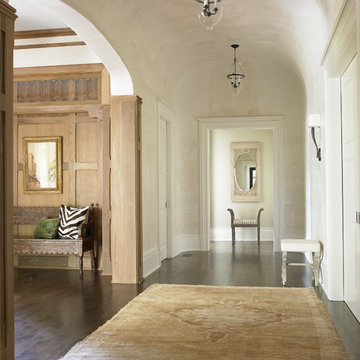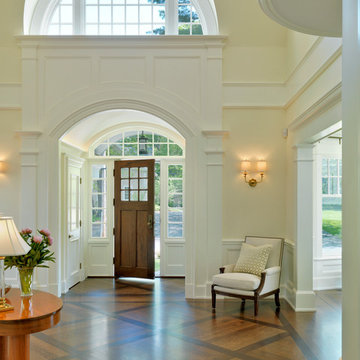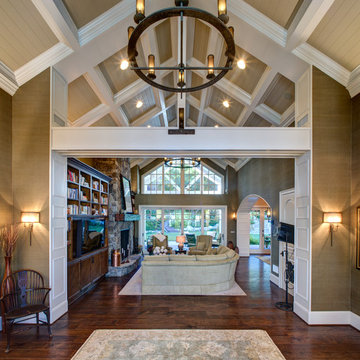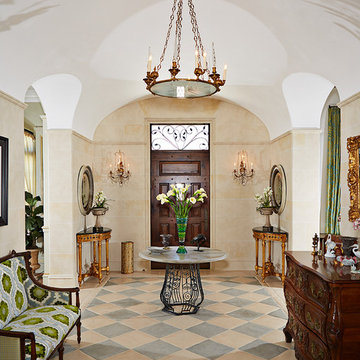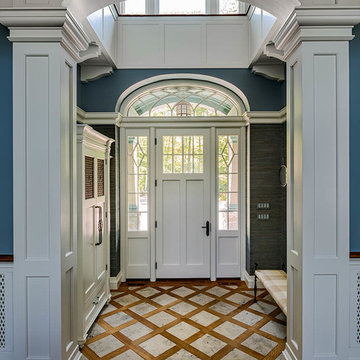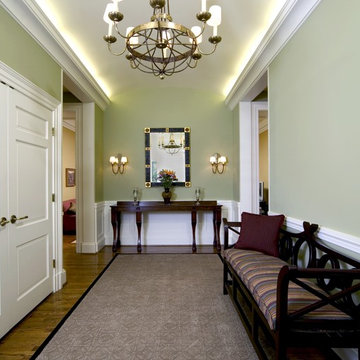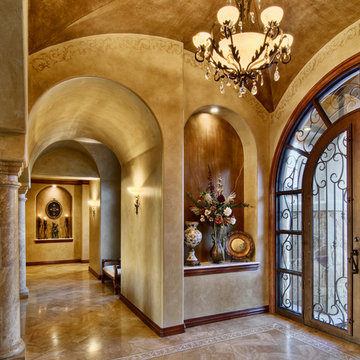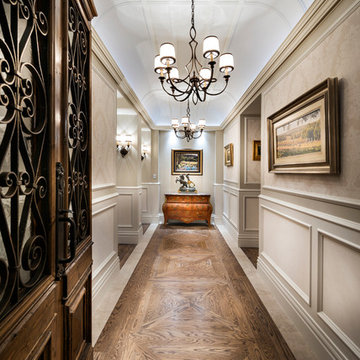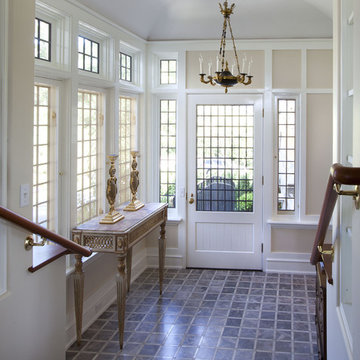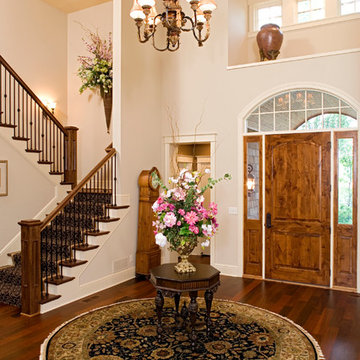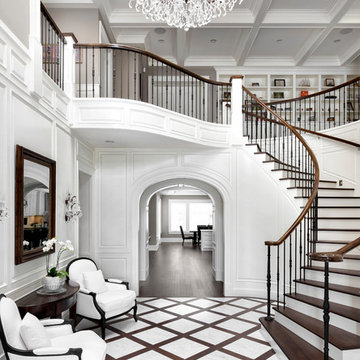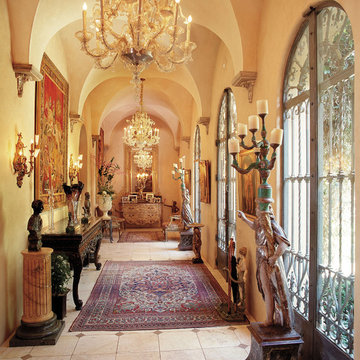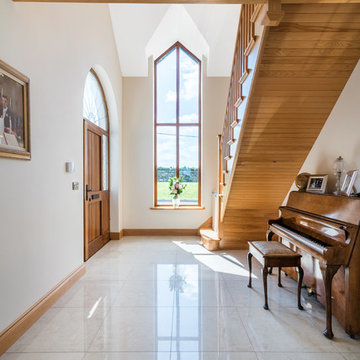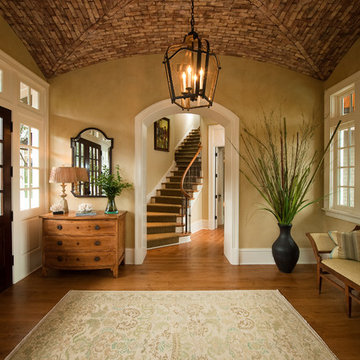45 Traditional Foyer Design Photos
Sort by:Popular Today
1 - 20 of 45 photos
Item 1 of 3
Find the right local pro for your project
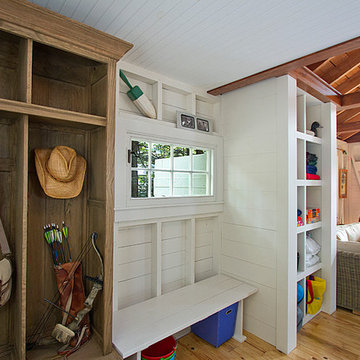
Individual lockers allow everyone to have their own space for hanging jackets, backpacks, and for shoe storage. Architectural design by Bonin Architects & Associates. Photos by Great Island Photography.
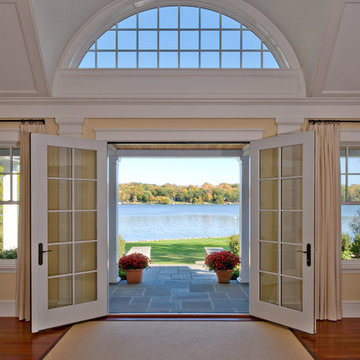
On the site of an old family summer cottage, nestled on a lake in upstate New York, rests this newly constructed year round residence. The house is designed for two, yet provides plenty of space for adult children and grandchildren to come and visit. The serenity of the lake is captured with an open floor plan, anchored by fireplaces to cozy up to. The public side of the house presents a subdued presence with a courtyard enclosed by three wings of the house.
Photo Credit: David Lamb

Large estate home located in Greenville, SC. Photos by TJ Getz. This is the 2nd home we have built for this family. It is a large, traditional brick and stone home with wonderful interiors.
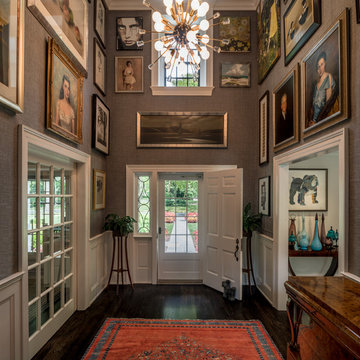
General Contractor: Porter Construction, Interiors by: Fancesca Rudin, Photography by: Angle Eye Photography
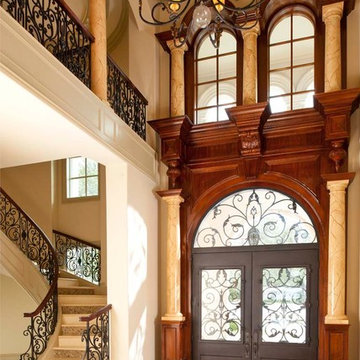
Designer: Tracy Rasor, Allied ASID
Design Firm: Dallas Design Group, Interiors
Photographer: Dan Piassick
45 Traditional Foyer Design Photos
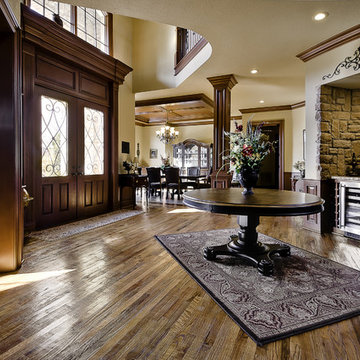
7000+ sq. ft., 5 bed, 61/2 bath, 5 car garage, Billard room, Gym, Media/Poker room, 3 wet bars, outside kitchen, in ground pool, study, computer room, dog shower, and 2 laundry rooms!! It's an amazing home!!
1
