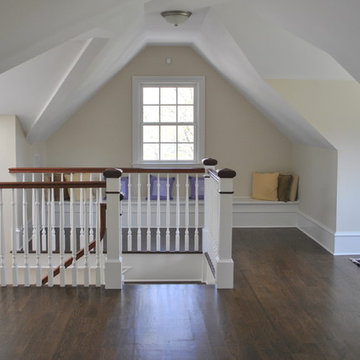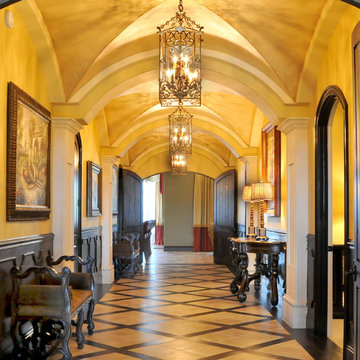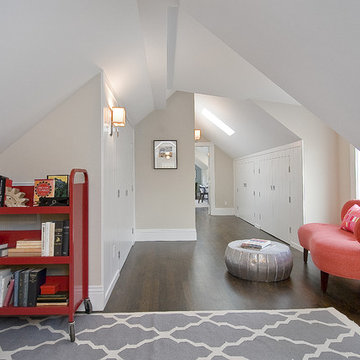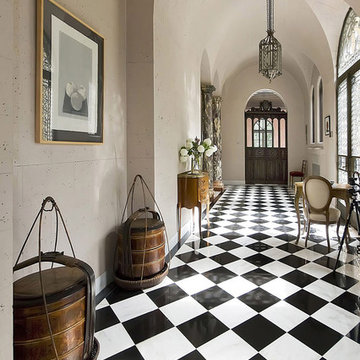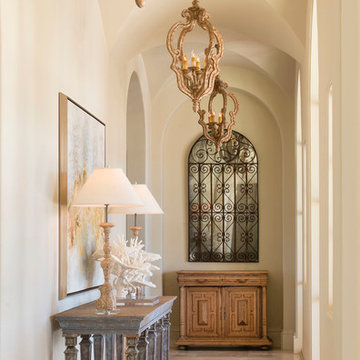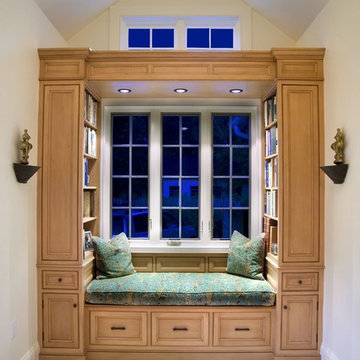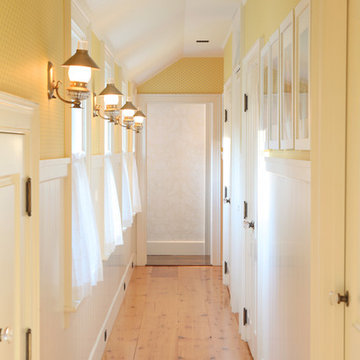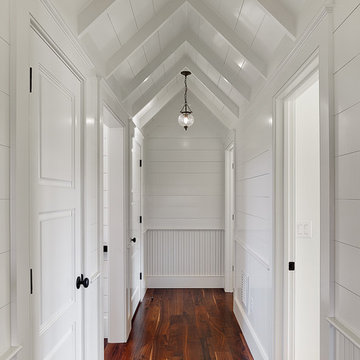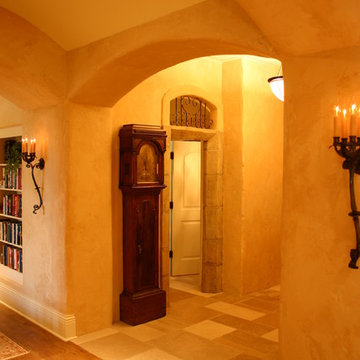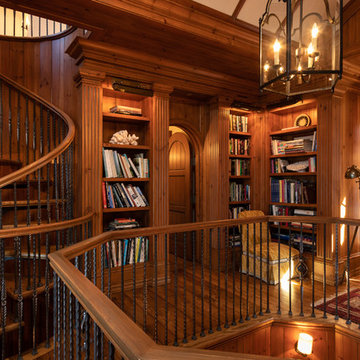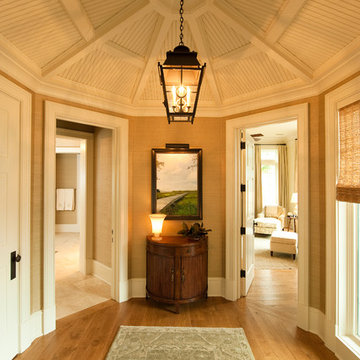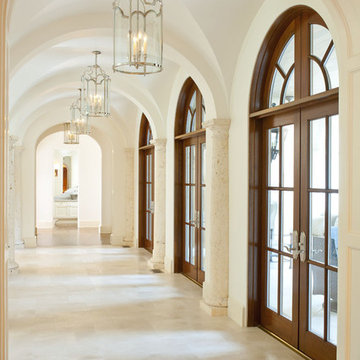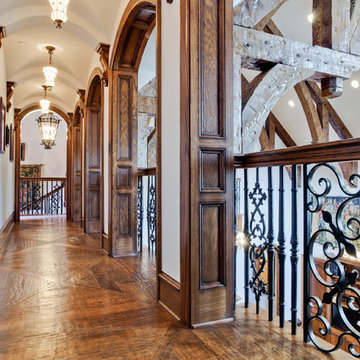31 Traditional Hallway Design Photos
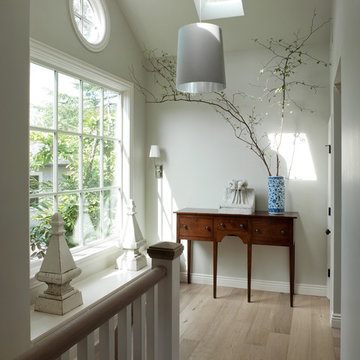
Residential Design by Heydt Designs, Interior Design by Benjamin Dhong Interiors, Construction by Kearney & O'Banion, Photography by David Duncan Livingston
Find the right local pro for your project
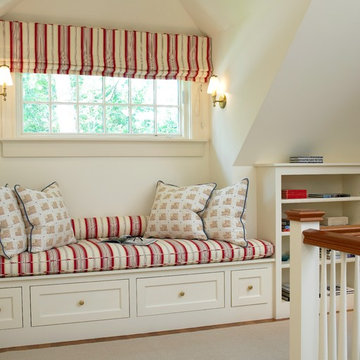
A comfortable built-in bench with custom cushions and pillows—the perfect place to sit and read.
Photography: Greg Premru
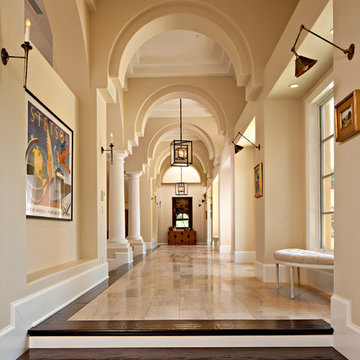
Barbara White Photography; the entry gallery functions as a gathering space and a transitional space connecting two sides of the house
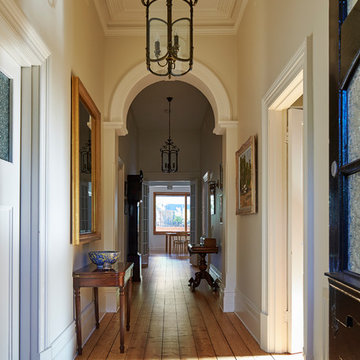
Architect: Make Architecture
Photography: Peter Bennetts
Bricks: Graphite
Rosebank House
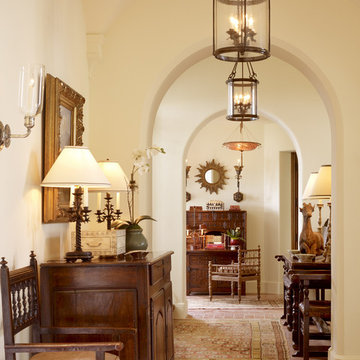
Interior Design by Tucker & Marks: http://www.tuckerandmarks.com/
Photograph by Matthew Millman
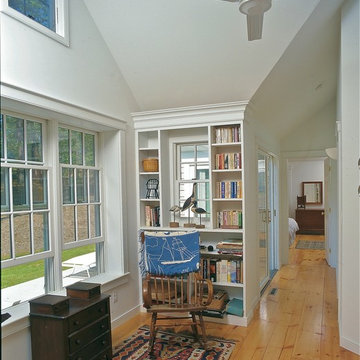
A small, vaulted bump-out creates a sitting area and reading nook overlooking the deck.
Photo by Scott Gibson, courtesy Fine Homebuilding magazine
The renovation and expansion of this traditional half Cape cottage into a bright and spacious four bedroom vacation house was featured in Fine Homebuilding magazine and in the books Additions and Updating Classic America: Capes from Taunton Press.
31 Traditional Hallway Design Photos
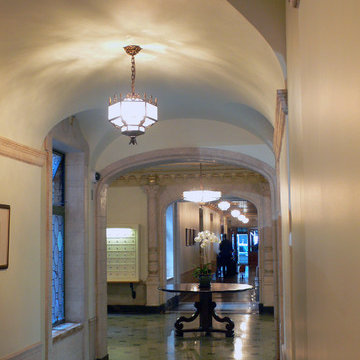
This project restored a Renaissance Revival lobby in an apartment building, facing Gramercy Park, designed by Emery Roth in 1928. Roth designed two 17 story buildings, one facing Gramercy Park and the other facing 22nd street and connected them at the ground floor with a 200 foot long lobby articulated by a rotunda in the middle of the block.
The integrity of the decorative and lighting scheme had been lost, the rotunda was cluttered by free standing mailboxes, the original travertine plaster (a new material in the 1920s) was hidden under multiple layers of high gloss paint and the leaded glass in the steel windows was fragile. Ceiling lights and sconces were glaring and the "colonial" fixtures were inappropriate.
Our approach was to restore the original finishes and colors based on a meticulous campaign of tests and mock-ups, to recover the wholeness of the rotunda by recessing mailboxes in the perimeter walls and to make the air conditioning elements "disappear". We decided to design new lights to enhance the "mood" of the spaces.
We designed brass and "hammered-glass" light fixtures after looking at fixtures of the period "in the flesh". The design proceeded from drawings through architect's models to working manufacturer's mock up to ensure that the scale and functioning were right. Finally we selected and positioned new furniture to give focus to the restored spaces.
The restored lobby has increased apartment values and acts again as a luxurious entry and meeting space for residents and visitors.
1
