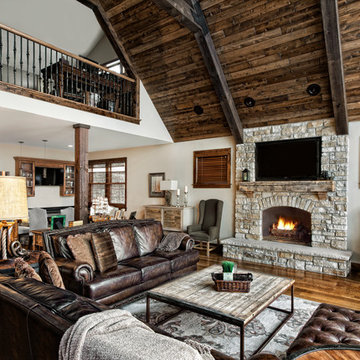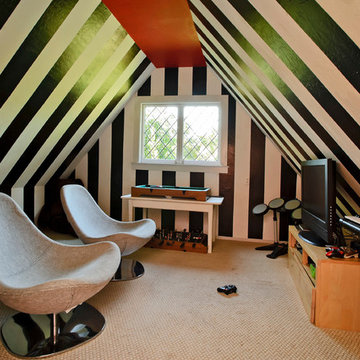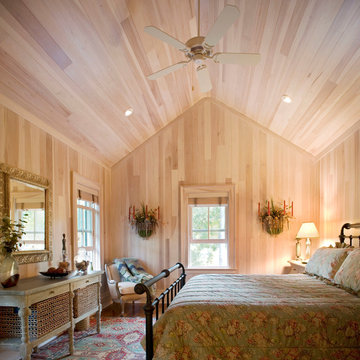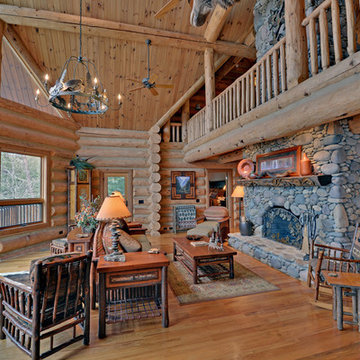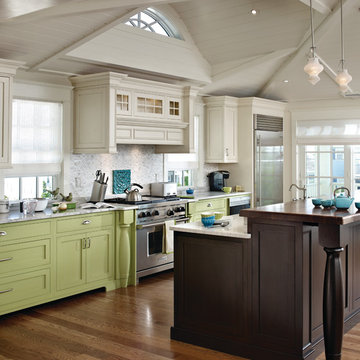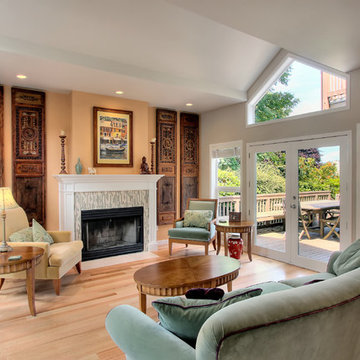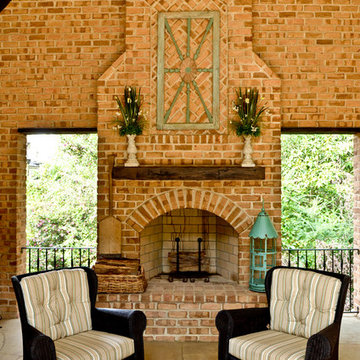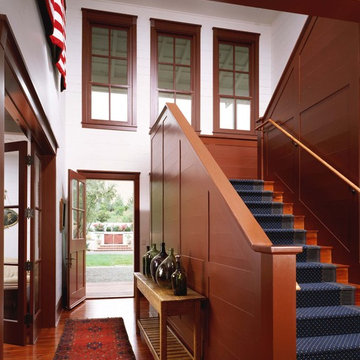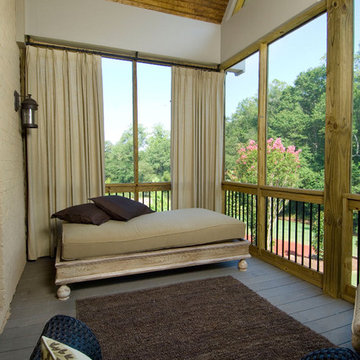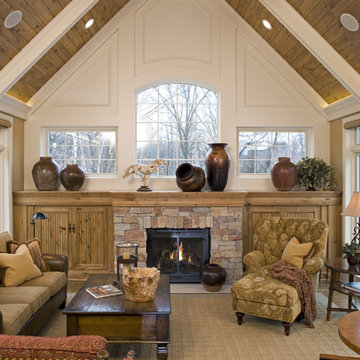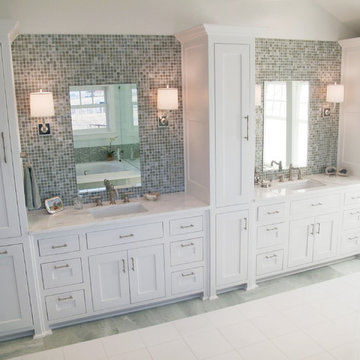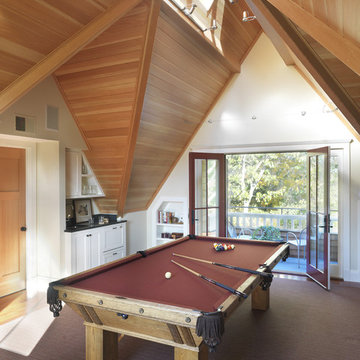1,969 Traditional Home Design Photos
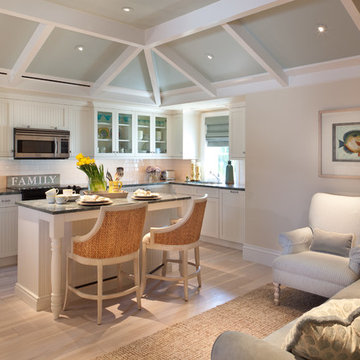
Beautiful, cozy spaces! By AlliKristé Custom Cabinetry and Kitchen Design
Find the right local pro for your project
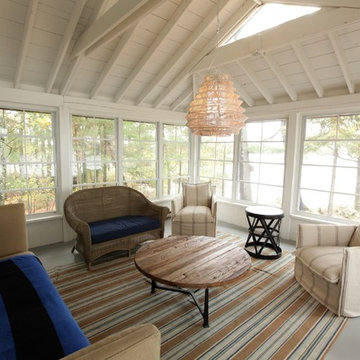
This sunroom/screened porch is stunning in it's simplicity. Reminiscent of a Cape Cod style, the white pitched roof, 360 views and painted wood floors make it cozy and contemporary at the same time. The window system lets you seal it up when needed or open it up to allow the lake breezes...brilliant!
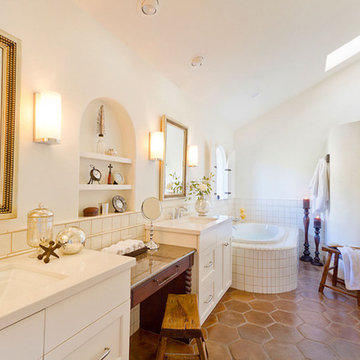
There is just enough contrast in this bath's finishes to allow the white to really stand out. The skylight provides warm natural light and the entire space feels inviting. The lines of the separate walk-in shower softens the angles in the room.
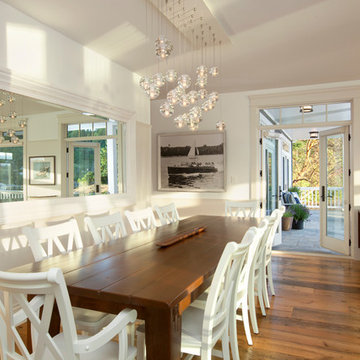
Dining Room open to Great Room and water views on 3 sides.
Ema Peter Photography
www.emapeter.com

This family room is a one of a kind. The stone on the wall matches the stone that was used on the exterior of the house. The walnut floors are 7" boards that were custom stained. The beams were custom built and stained. Contact Mark Hickman Homes for more information.
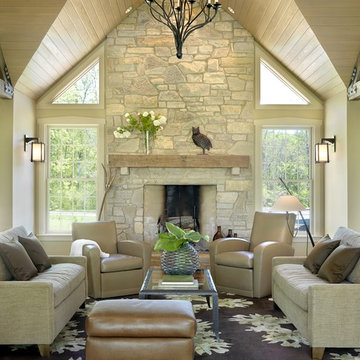
This wood ceiling needed something to tone down the grain in the planks. We were able to create a wash that did exactly that.
The floors (reclaimed red oak from a pre-Civil War barn) needed to have their different colors highlighted, not homogenized. Instead of staining the floor, we used a tung oil and beeswax finish that was hand buffed.
Our clients wanted to have reclaimed wood beams in their ceiling, but could not use true old beams as they would not be sturdy enough to support the roof. We took their fresh- cut fir beams and used synthetic plasters, paints, and glazes to give them an authentic aged look.
Taken by Alise O'Brien (aliseobrienphotography.com)
Interior Designer: Emily Castle (emilycastle.com)
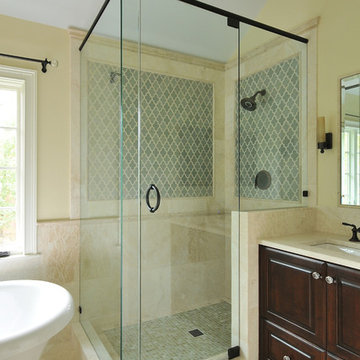
Renovations to this master suite included moving walls and doors, adding a tray ceiling in bedroom, vaulting the ceiling in the bath. The use of stone tile as a wainscot to anchor the space creates an old world feeling, and the light, fresh colors of tile and paint provide a soothing palette.
1,969 Traditional Home Design Photos
8



















