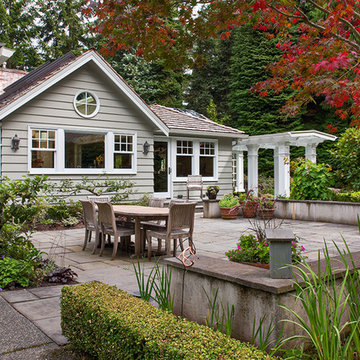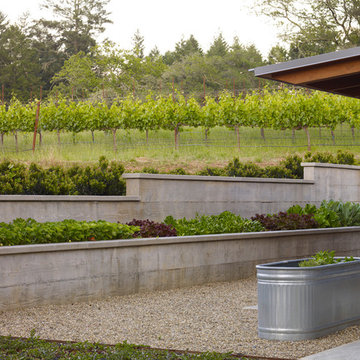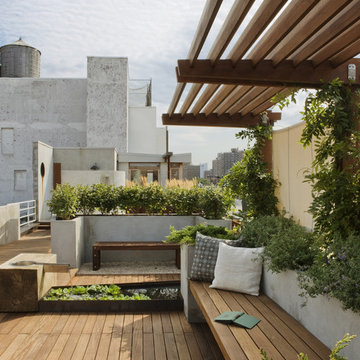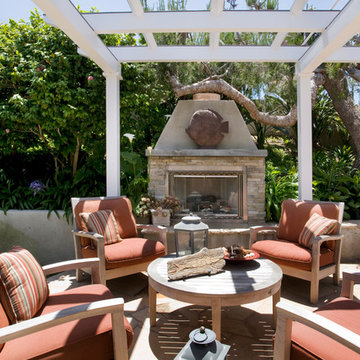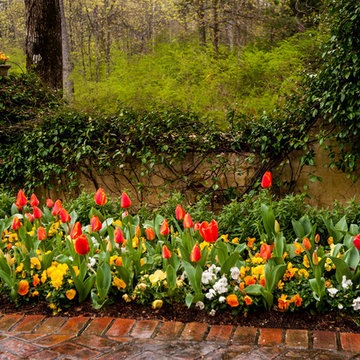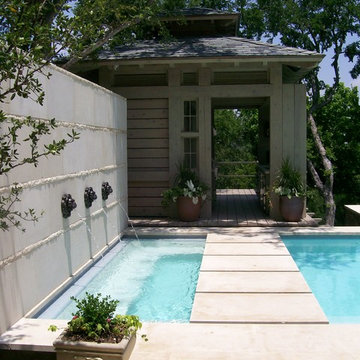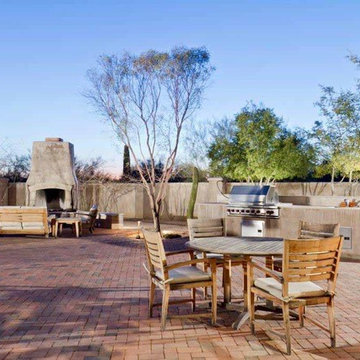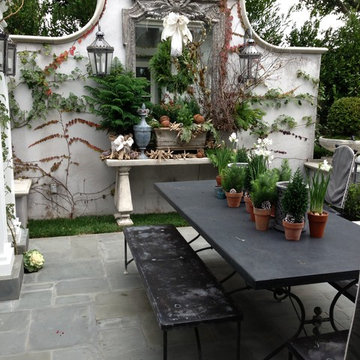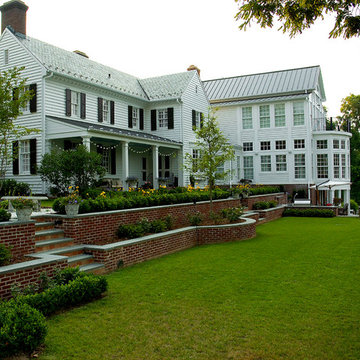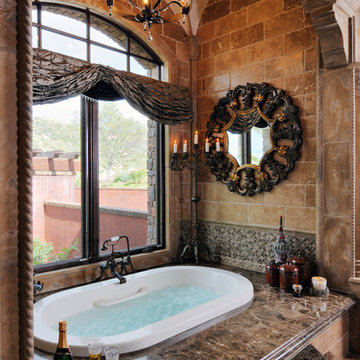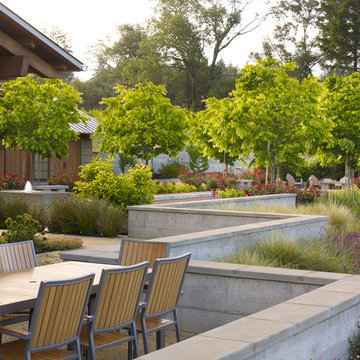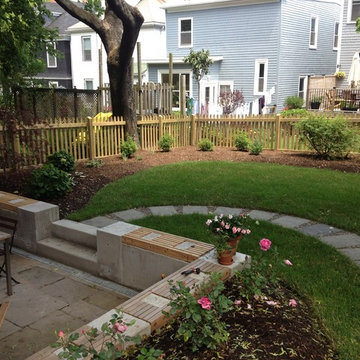30 Traditional Home Design Photos
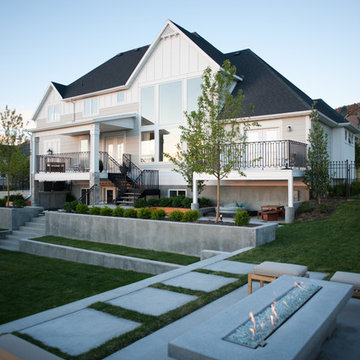
View of the backyard and home. Concrete terracing and patio areas.
Photo:Casey McFarland
Find the right local pro for your project
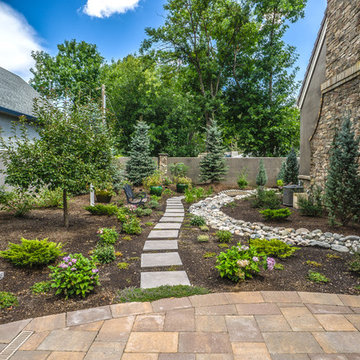
Concrete stepping stones meander their way thought a private, densely planted garden area. Accents like a wooden bridge over the dry creek bed, a seating bench, and container planting bring this area to life.
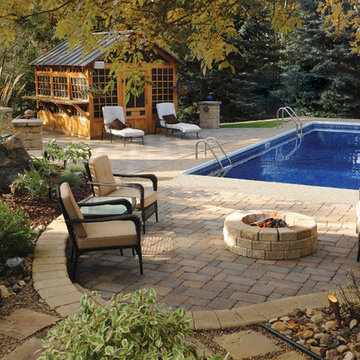
Whether you're planning to update your driveway, walkway or backyard patio, Roman pavers add another dimension to your already thriving home landscape. The Roman paver is one of our most multifaceted styles, available in a variety of timeless colors and created with a tumbled aesthetic to help create your very own Italian paradise. Photo: Barkman Concrete Ltd.
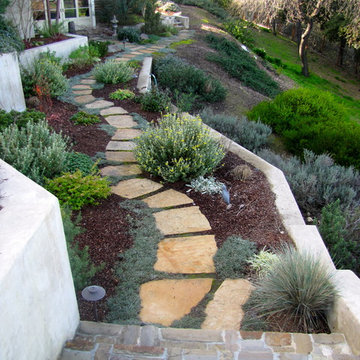
A meandering pathway is one of the many wonderful features of this Los Altos garden, contributed to by several 'generations' of designers.
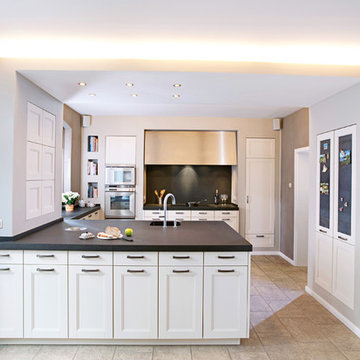
Die Trockenbauelemente für Kochbereich, Öfen und Stauraum werden montiert. Optischer Fokus wird der klassisch gestaltete Dunstabzug mit flankierenden
Hochschränken. Alles greift harmonisch sanft ineinander.
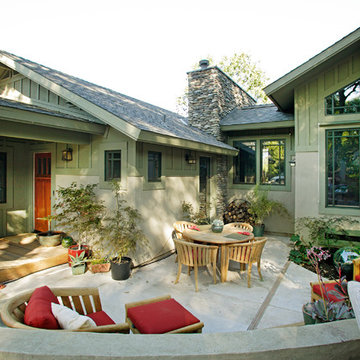
The Auburn Hillside home pays homage to the old Craftsman style homes found in the Berkeley hills. Nestled into the hillside, it has a variety of living spaces, both inside and out.
Dave Adams Photography
30 Traditional Home Design Photos
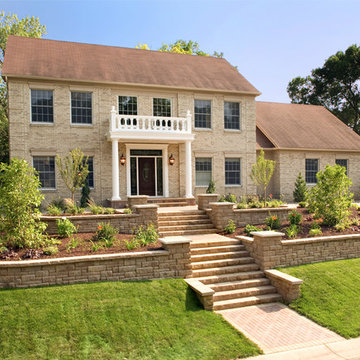
Modular block retaining walls with wide steps and landings extended the architecture of the home out to the street.
1




















