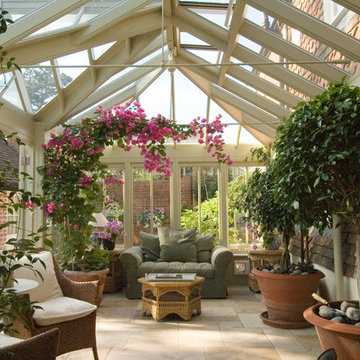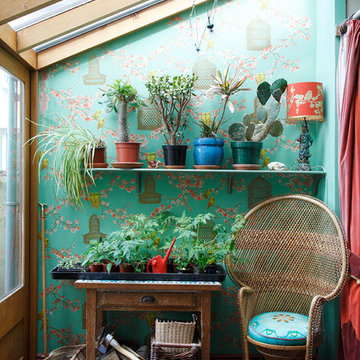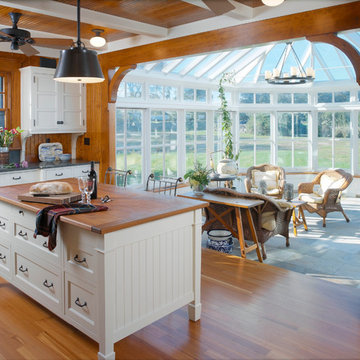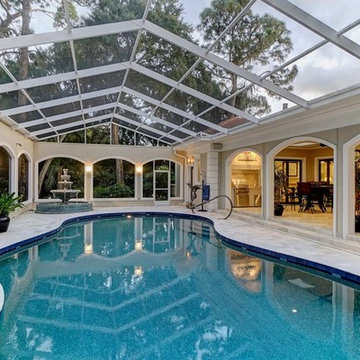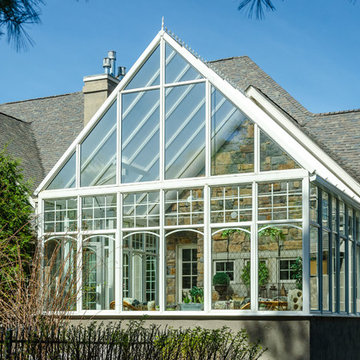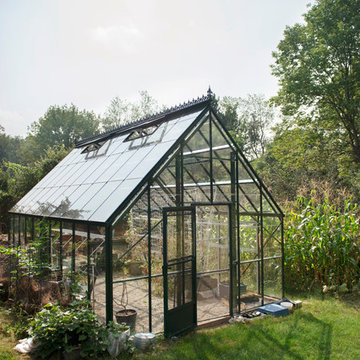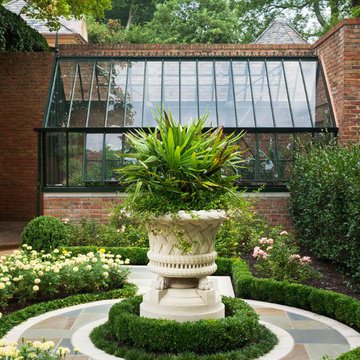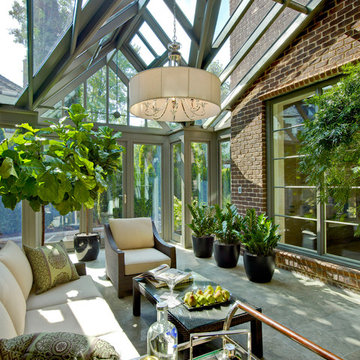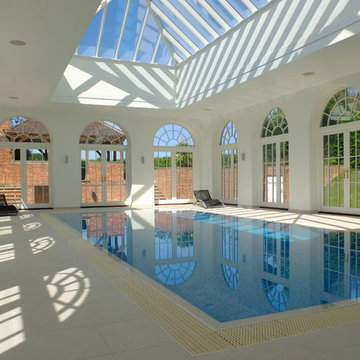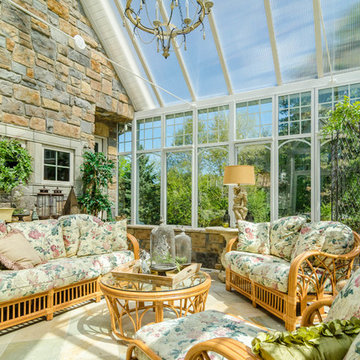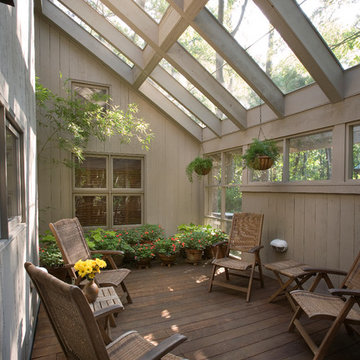113 Traditional Home Design Photos

Kitchen Designed by Sustainable Kitchens at www.houzz.co.uk/pro/sustainablekitchens
Photography by Charlie O'Beirne at Lukonic.com
Find the right local pro for your project
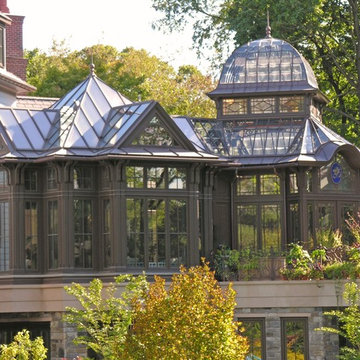
Twin brother and sister buildings. The interconnected “twins” feature a greenhouse on the right hand side, used by the owner to cultivate his orchids and a conservatory on the left hand side, used to display and enjoy the results! The two buildings share most of the same architectural details but have differing roof designs.
Photos: Tanglewood Conservatories, Inc.
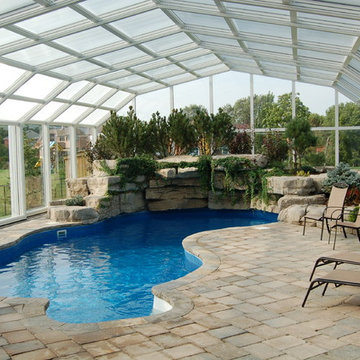
Pool enclosures that make an outdoor pool an indoor pool with our fully retractable pool enclosure.

S.Photography/Shanna Wolf., LOWELL CUSTOM HOMES, Lake Geneva, WI.., Conservatory Craftsmen., Conservatory for the avid gardener with lakefront views
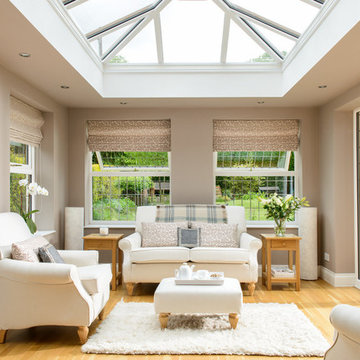
The colour combination on this gorgeous orangery make it a cool and calming place to enjoy beautiful views of the garden.

The success of a glazed building is in how much it will be used, how much it is enjoyed, and most importantly, how long it will last.
To assist the long life of our buildings, and combined with our unique roof system, many of our conservatories and orangeries are designed with decorative metal pilasters, incorporated into the framework for their structural stability.
This orangery also benefited from our trench heating system with cast iron floor grilles which are both an effective and attractive method of heating.
The dog tooth dentil moulding and spire finials are more examples of decorative elements that really enhance this traditional orangery. Two pairs of double doors open the room on to the garden.
Vale Paint Colour- Mothwing
Size- 6.3M X 4.7M
113 Traditional Home Design Photos
1




















