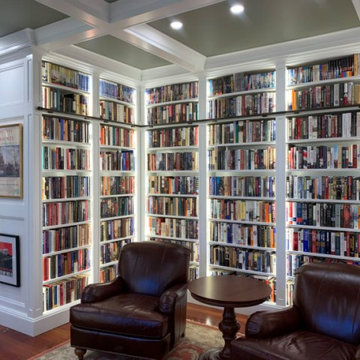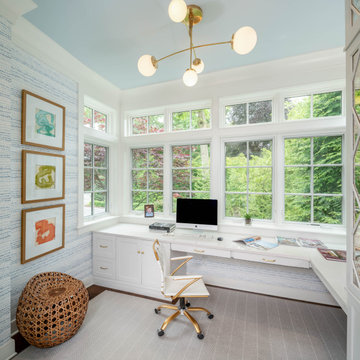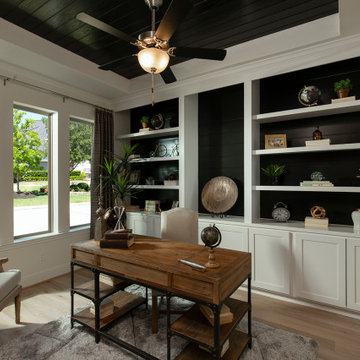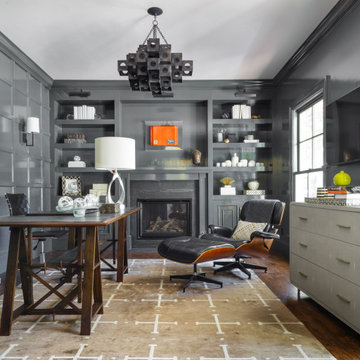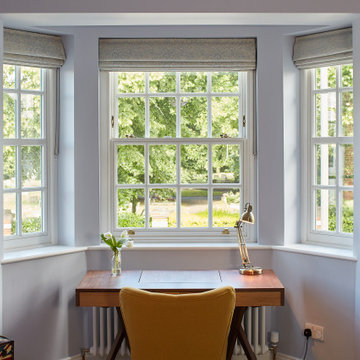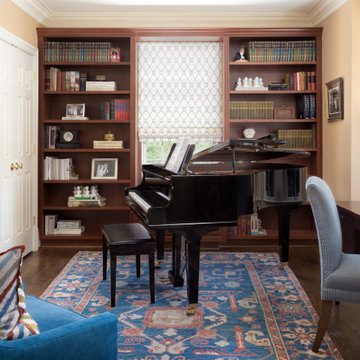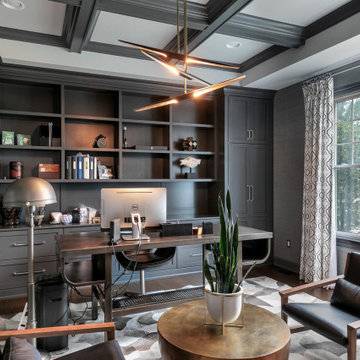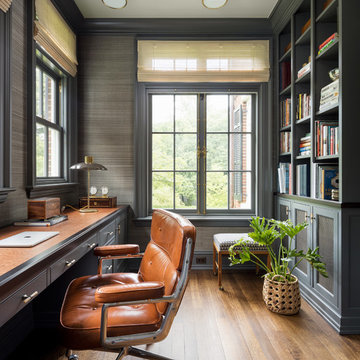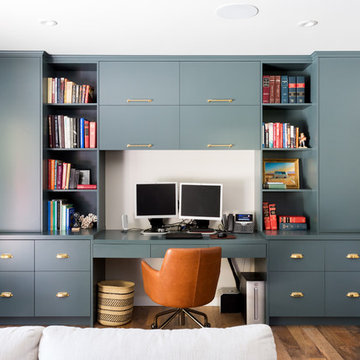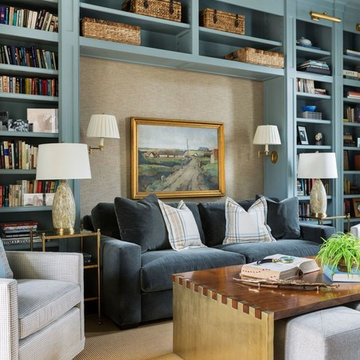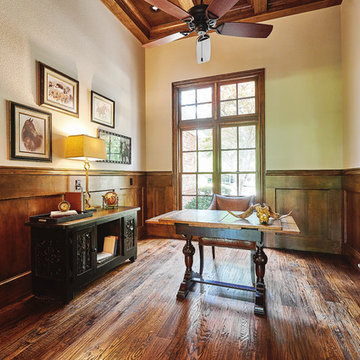52,779 Traditional Home Office Design Photos
Sort by:Popular Today
61 - 80 of 52,779 photos
Item 1 of 2
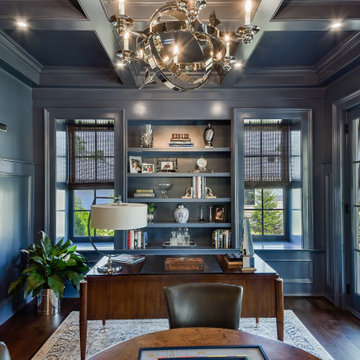
A blue study with three quarter high paneling and coffered ceilings. Patio doors lead to the covered porch.
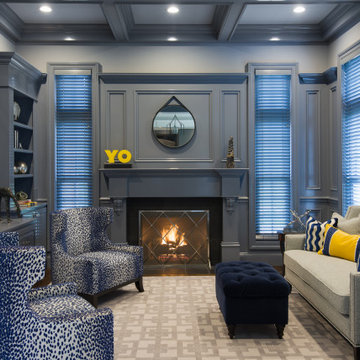
Would you believe this is a gentelmen's office? One of the first two rooms visible upon entering this grand home, the owner's home office certainly makes a statement. Originally flanked in wood stained paneling, this office was transformed by painting every vertical surface with high-gloss gray lacquer. Even the wood blinds were custom painted to match the paneling perfectly. Top that off with a preview of the owner's contemporary art collection....and wham- you have a show-stopping office that may entice one to linger even outside of working hours!
Find the right local pro for your project

A multifunctional space serves as a den and home office with library shelving and dark wood throughout
Photo by Ashley Avila Photography

Comfortable Study with built-in shelving, decorative dentil crown molding and volume ceiling with truss beams.

This home was built in an infill lot in an older, established, East Memphis neighborhood. We wanted to make sure that the architecture fits nicely into the mature neighborhood context. The clients enjoy the architectural heritage of the English Cotswold and we have created an updated/modern version of this style with all of the associated warmth and charm. As with all of our designs, having a lot of natural light in all the spaces is very important. The main gathering space has a beamed ceiling with windows on multiple sides that allows natural light to filter throughout the space and also contains an English fireplace inglenook. The interior woods and exterior materials including the brick and slate roof were selected to enhance that English cottage architecture.
Builder: Eddie Kircher Construction
Interior Designer: Rhea Crenshaw Interiors
Photographer: Ross Group Creative

Bright home office, located right off of the main entry, features built ins for storage and display of collected artifacts. Soft, blue walls with a pop of color in the artwork, and accents of brass metal throughout set the tone for the rest of the spaces in the home.

The family living in this shingled roofed home on the Peninsula loves color and pattern. At the heart of the two-story house, we created a library with high gloss lapis blue walls. The tête-à-tête provides an inviting place for the couple to read while their children play games at the antique card table. As a counterpoint, the open planned family, dining room, and kitchen have white walls. We selected a deep aubergine for the kitchen cabinetry. In the tranquil master suite, we layered celadon and sky blue while the daughters' room features pink, purple, and citrine.
52,779 Traditional Home Office Design Photos
4
