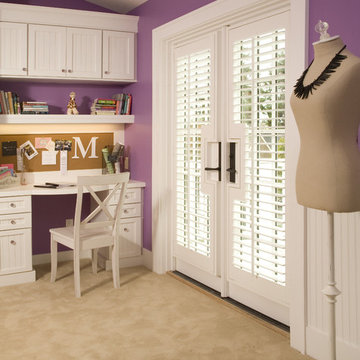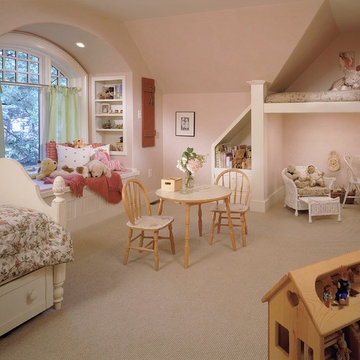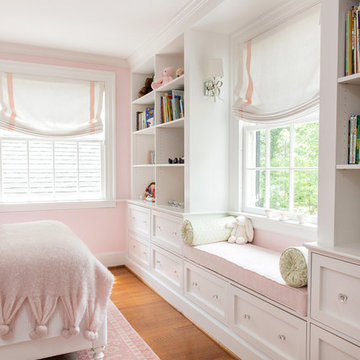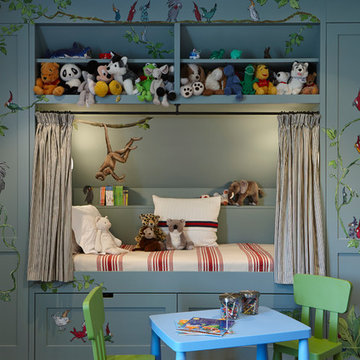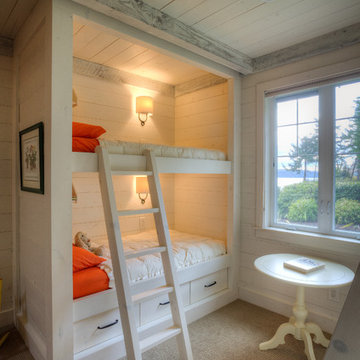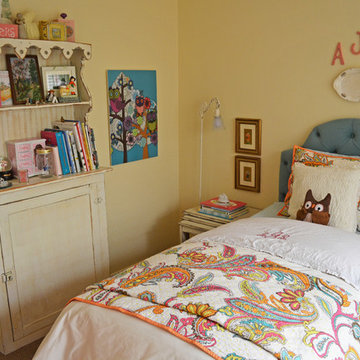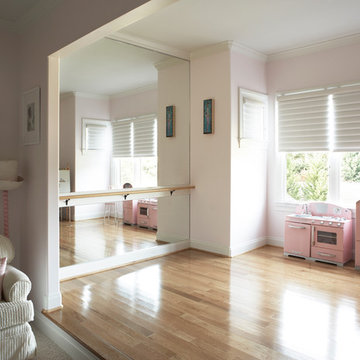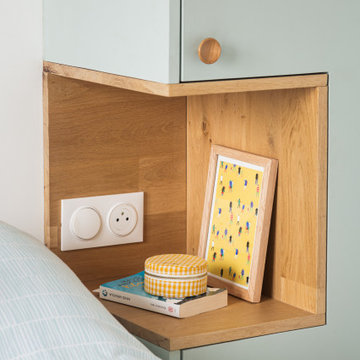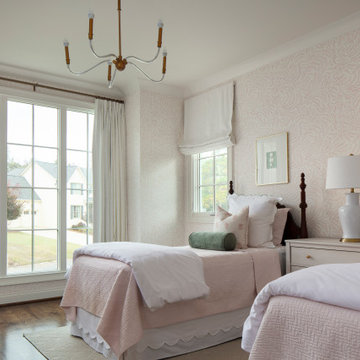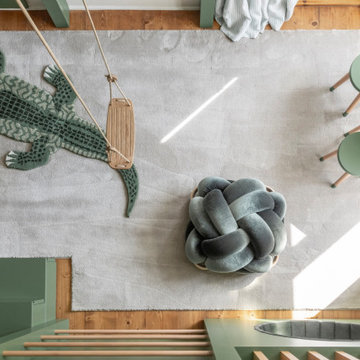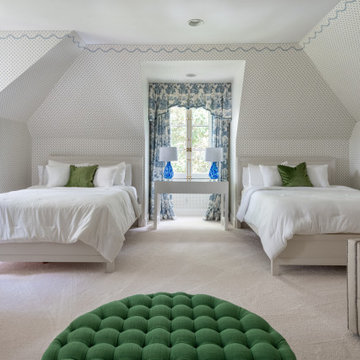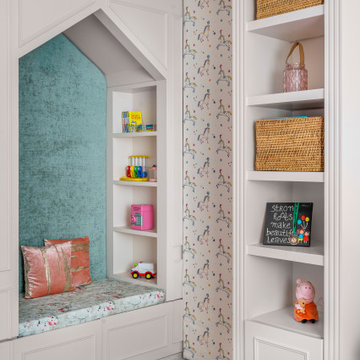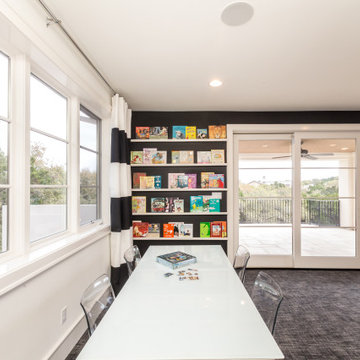23,295 Traditional Kids' Room Design Photos
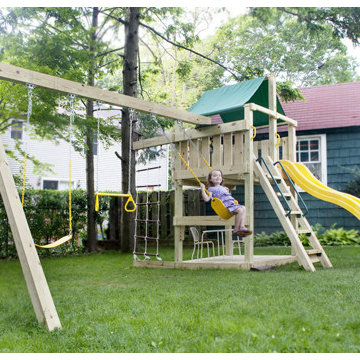
A backyard playground built with a kit, a few tools and a whole lot of love. by Angela Matusik/Shelterrific.com
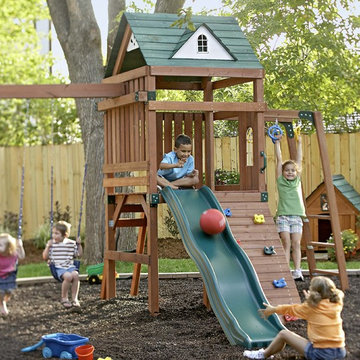
A cedar playset offers endless opportunities for swinging, sliding, and climbing, while rubber mulch provides a soft landing spot. Even the family pet is happy, thanks to a cedar doggie cottage.
Find the right local pro for your project

This Cape Cod inspired custom home includes 5,500 square feet of large open living space, 5 bedrooms, 5 bathrooms, working spaces for the adults and kids, a lower level guest suite, ample storage space, and unique custom craftsmanship and design elements characteristically fashioned into all Schrader homes. Detailed finishes including unique granite countertops, natural stone, cape code inspired tiles & 7 inch trim boards, splashes of color, and a mixture of Knotty Alder & Soft Maple cabinetry adorn this comfortable, family friendly home.
Some of the design elements in this home include a master suite with gas fireplace, master bath, large walk in closet, and balcony overlooking the pool. In addition, the upper level of the home features a secret passageway between kid’s bedrooms, upstairs washer & dryer, built in cabinetry, and a 700+ square foot bonus room above the garage.
Main level features include a large open kitchen with granite countertops with honed finishes, dining room with wainscoted walls, Butler's pantry, a “dog room” complete w/dog wash station, home office, and kids study room.
The large lower level includes a Mother-in-law suite with private bath, kitchen/wet bar, 400 Square foot masterfully finished home theatre with old time charm & built in couch, and a lower level garage exiting to the back yard with ample space for pool supplies and yard equipment.
This MN Greenpath Certified home includes a geothermal heating & cooling system, spray foam insulation, and in-floor radiant heat, all incorporated to significantly reduce utility costs. Additionally, reclaimed wood from trees removed from the lot, were used to produce the maple flooring throughout the home and to build the cherry breakfast nook table. Woodwork reclaimed by Wood From the Hood
Photos - Dean Reidel
Interior Designer - Miranda Brouwer
Staging - Stage by Design
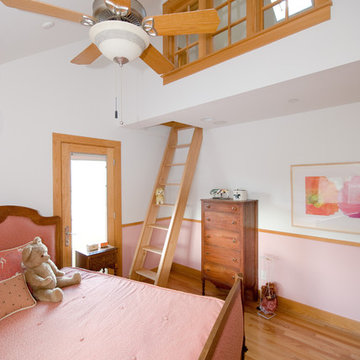
Child's play loft
Sustainably designed project completed in 2002. Prairie style meets Scandinavian influence. Systems include: solar electric, solar hot water heater, solar pool heater, daylighting and natural ventilation. In addition a geothermal system uses the earths ground temperature to heat and cool the house. Local materials include Austin limestone and Louisiana Cypress wood.
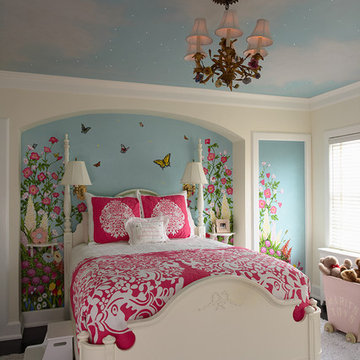
Architect: Cook Architectural Design Studio
General Contractor: Erotas Building Corp
Photo Credit: Susan Gilmore Photography
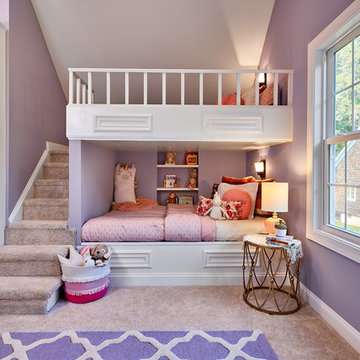
Low profile wall sconces and a recessed nook for books give this little girl the perfect place to curl up and read with her favorite stuffed animals. © Lassiter Photography
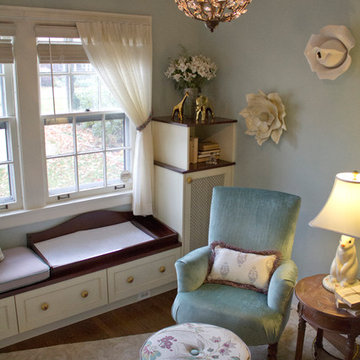
Design Firm: Lee Meier Interiors
This nursery has all the sophistication of a princess room while staying neutral for later years in life. My client wanted to aim for a room that can turn into a guest room or grow with their baby throughout the years. We added built ins for additional storage. I had two cushions made for the window seat. One cushion occupies half of the bench, leaving room for a changing table and the second expands the full length of the bench. Soft lavendars, silver blues and ivory gives a calming effect while the metal, crystal and ceramics add visual interest.
23,295 Traditional Kids' Room Design Photos
4
