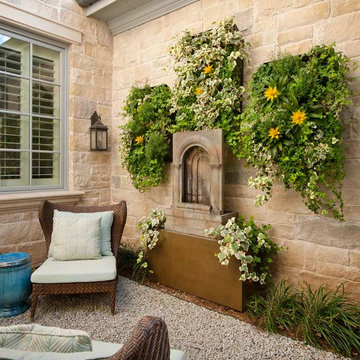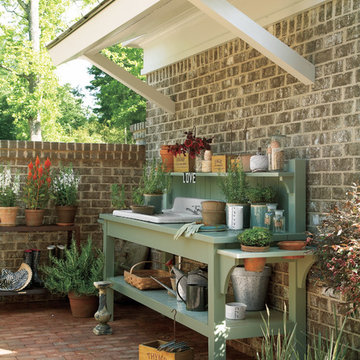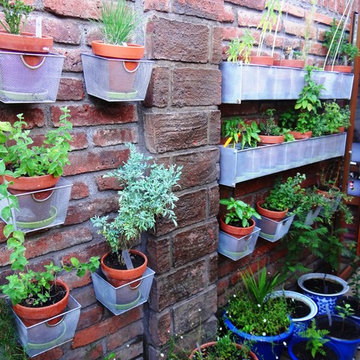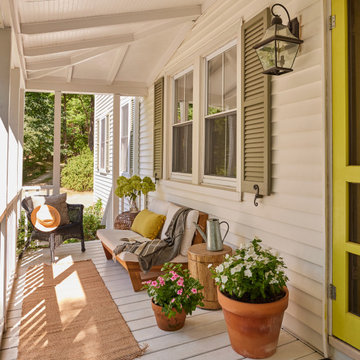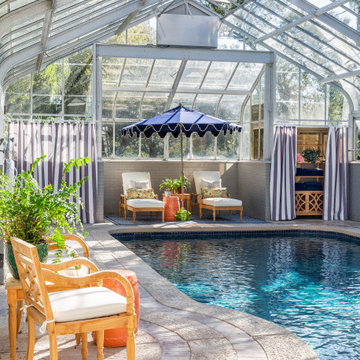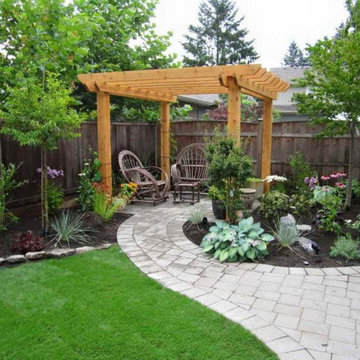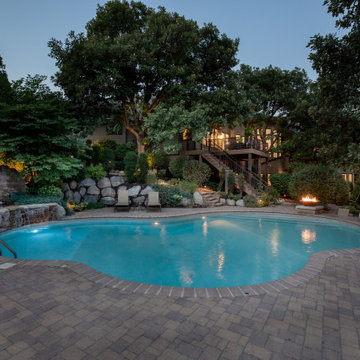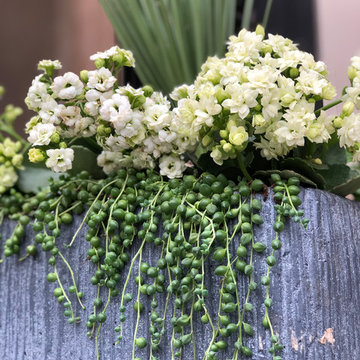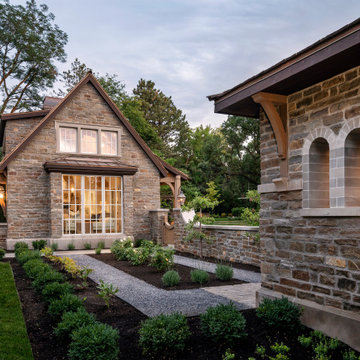533,836 Traditional Outdoor Design Photos
Sort by:Popular Today
121 - 140 of 533,836 photos
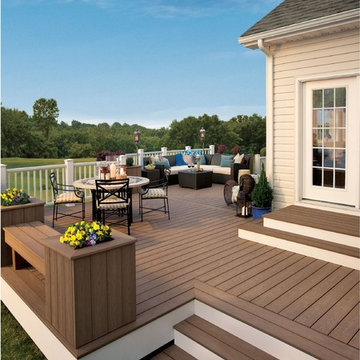
Give your deck the edge with beautiful, durable and low maintenance of high-performance Trex Fascia. It’s now available to match each Trex decking and railing collection, including an all-white that complements practically any outdoor living element.
Find the right local pro for your project
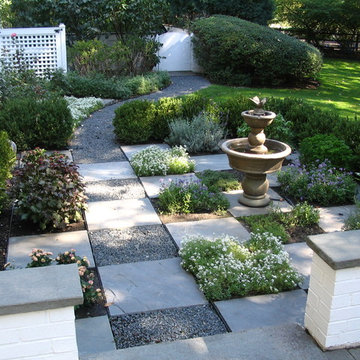
Request Free Quote
Side Yard Landscape Design in Glenview, Illinois features the use of Gray in your landscape with blue stone and crushed blue stone path, water feature, garden plants, and painted brick wall.
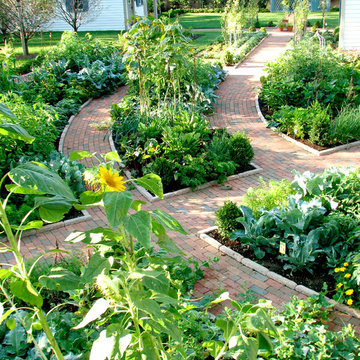
A traditional garden in the French style that contains fruits, berries, herbs, cutting, and vegetable garden.
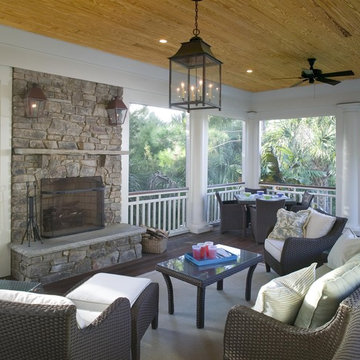
Stacked Stone fireplace is featured on this screened porch. Rion Rizzo, Creative Sources Photography

Columnar evergreens provide a rhythmic structure to the flowing bluestone entry walk that terminates in a fountain courtyard. A soothing palette of green and white plantings keeps the space feeling lush and cool. Photo credit: Verdance Fine Garden Design

This cozy, yet gorgeous space added over 310 square feet of outdoor living space and has been in the works for several years. The home had a small covered space that was just not big enough for what the family wanted and needed. They desired a larger space to be able to entertain outdoors in style. With the additional square footage came more concrete and a patio cover to match the original roof line of the home. Brick to match the home was used on the new columns with cedar wrapped posts and the large custom wood burning fireplace that was built. The fireplace has built-in wood holders and a reclaimed beam as the mantle. Low voltage lighting was installed to accent the large hearth that also serves as a seat wall. A privacy wall of stained shiplap was installed behind the grill – an EVO 30” ceramic top griddle. The counter is a wood to accent the other aspects of the project. The ceiling is pre-stained tongue and groove with cedar beams. The flooring is a stained stamped concrete without a pattern. The homeowner now has a great space to entertain – they had custom tables made to fit in the space.
TK Images
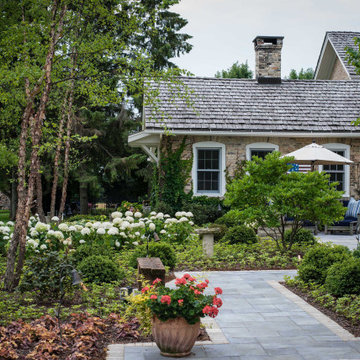
Heucherella Pumpkin Spice used as entrance plant on both ends of the walkway, Star Magnolia visually separates the driveway space from the intimate space; limestone sundial was gift from parents.
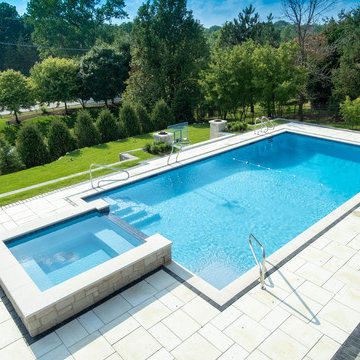
Request Free Quote
This lap pool in Burr Ridge, IL measures 20'0" x 40'0", and the raised hot tub measures 8'0" x 8'0". Both the pool and hot tub have LED colored lights. There is a 6'0" bench in the deep end of the pool. Both the pool and hot tub coping is Valder's Wisconsin Limestone. 4 LED Laminar jets provide a dramatic vertical element. The spa is raised 18" and has a dramatic sheer overflow water feature. Both the pool and hot tub have Ceramaquartz exposed aggregate pool finish in Tahoe Blue color. There are two 2'0" square columns that are 36" tall that have stone veneer, Valder's stone caps and fire features. There is also a basketball game in the shallow end. Photos by e3 Photography.
533,836 Traditional Outdoor Design Photos
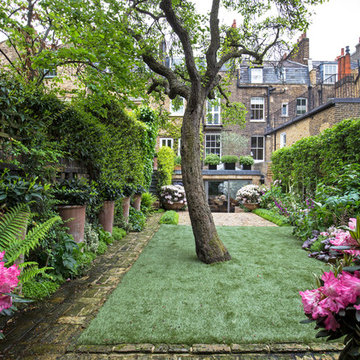
A tapestry of weaving stems, together with voluptuous, fragrant and multi-petalled flowers add to the romanticism of this garden. Blowsy peonies and "old fashioned" rambling roses grow into billowy shapes against walls, above doors, and trailing from the garden walls and trellis on top of the Summerhouse. Free-flowering and self seeding plant choices help to continue naturalising the garden for the future ...defining the naturalistic approach of this city garden.
Photography : Steven Wooster
7
