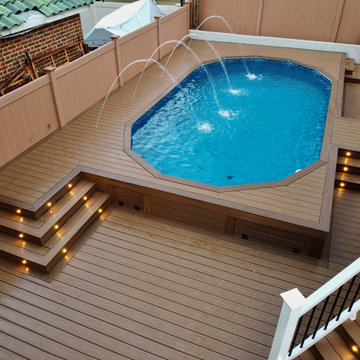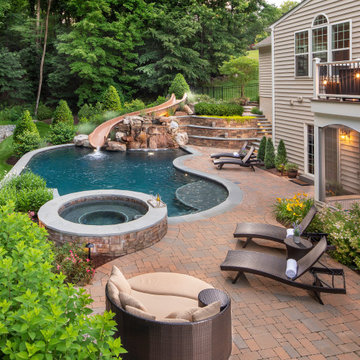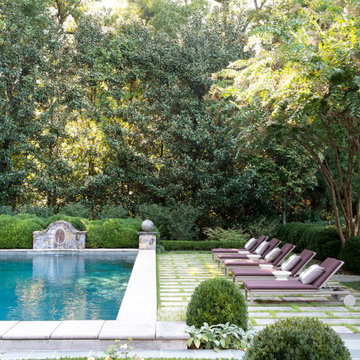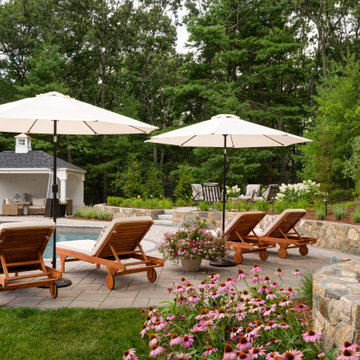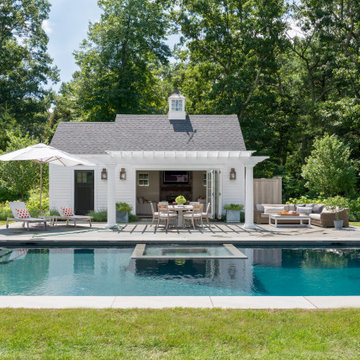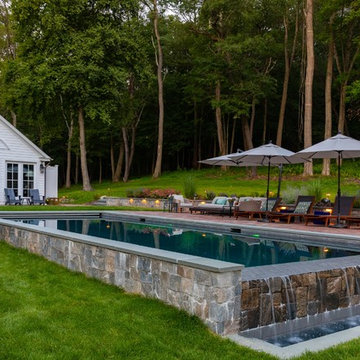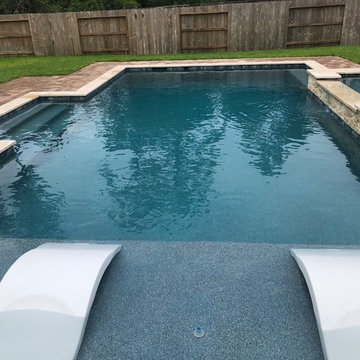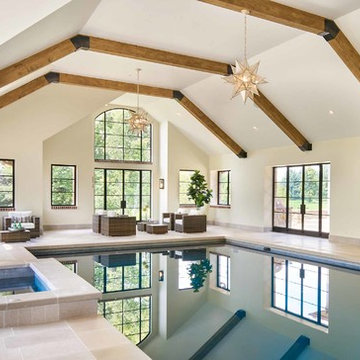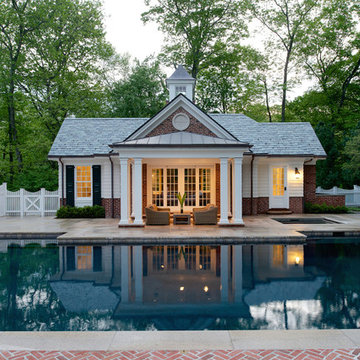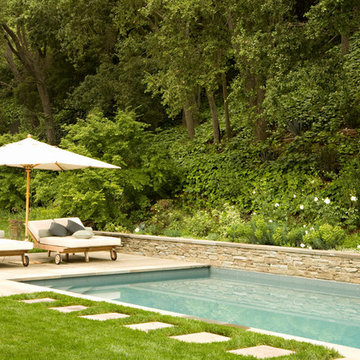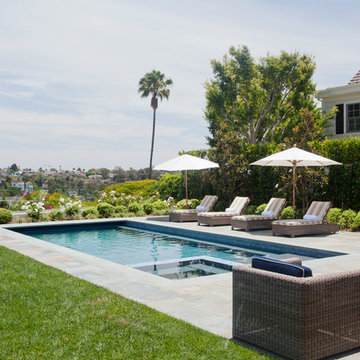73,136 Traditional Pool Design Photos
Sort by:Popular Today
21 - 40 of 73,136 photos
Item 1 of 2
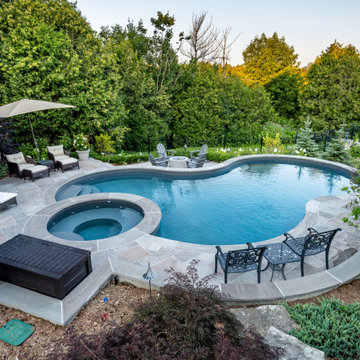
This young family in Whitby worried it might not be possible to have a pool in their backyard. Their lot sloped steeply toward the back and dropped off sharply just fifteen feet behind the house. Also, they were on a ravine conservation area with its own challenges. Fortunately, the Betz design department had the solution.
Find the right local pro for your project
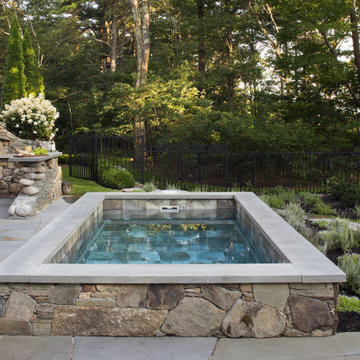
Finished project, Soake Pool surrounded by lovely stone work and bluestone patio overlooking gas fire pit area. A truly stunning backyard retreat! Photo credit: Tim Murphy, Foto Imagery
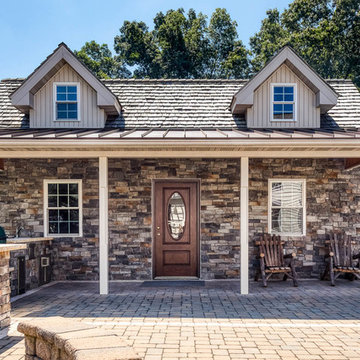
For this project, we were asked to create an outdoor living area around a newly-constructed pool.
We worked with the customer on the design, layout, and material selections. We constructed two decks: one with a vinyl pergola, and the other with a roof and screened-in porch. We installed Cambridge pavers around pool and walkways. We built custom seating walls and fire pit. Our team helped with selecting and installing planting beds and plants.
Closer to the pool we constructed a custom 16’x28’ pool house with a storage area, powder room, and finished entertaining area and loft area. The interior of finished area was lined with tongue-and-groove pine boards and custom trim. To complete the project, we installed aluminum fencing and designed and installed an outdoor kitchen. In the end, we helped this Berks County homeowner completely transform their backyard into a stunning outdoor living space.
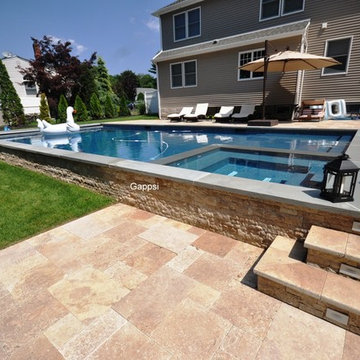
This backyard and landscaping was designed by Giuseppe Abbrancati and is located in Plainview, Nassau County NY. The challenge was to deal with a very small backyard having a deep slope in a newly constructed residential site.
The backyard was built in two levels, with a stoop and platform built by the sliding doors leading down to the patio area. The gunite swimming pool is built on one side and with a large patio on the opposite side, for the main dining table and bbq grill area. A set of wide stairs lead further down to the natural gas fire pit and a grass play area. A sheer descent water feature was built with 3 waterfalls and lighting accents were installed on steps and throughout the backyard. All patios and walls were paved and veneered with Moca travertine selected from the Gappsi showroom.
The gunite swimming pool built by Gappsi has many options and was built with the highest quality materials and equipment. Starting with 10 inch thick gunite walls and ½ inch rebar 12 on center, 2 inch PVC plumbing for high volume water flow. The overall size of the swimming pool is 20x40. In the shallow area, a sundeck and the spa were built side by side with steps leading down in to the pool shallow area and a bench in front of the spa. LED lights were also installed, along with an automation system that allows the customer to control the lights, the water feature bubbler, spa jets, and the gas heater, with his or her smartphone.
The gunite swimming pool also has a salt-chlorine generator system, an ozone system, a pressure driven Aqua clean robot pool cleaner, variable speed pumps, and an oversize cartridge filter. The finish of the pool shell consists of Pennsylvania bluestone coping for the pool and spa, and a Diamond Brite midnight blue color for the inside pool shell plaster finish. The most important feature suggested and loved by the homeowner that was installed, is the safety automated pool cover. Being in a such tight backyard, it would have been impossible to fence the pool area to keep the their children safe, without distorting the backyard layout.
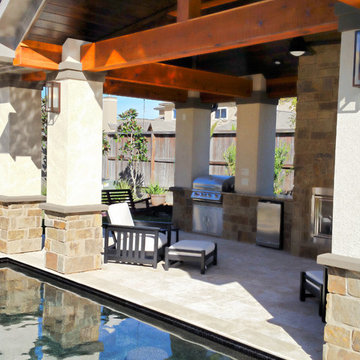
Cozy pool house with swim up bar, outdoor kitchen, fireplace and lounge. Custom cedar timber cabana with stucco columns and more!
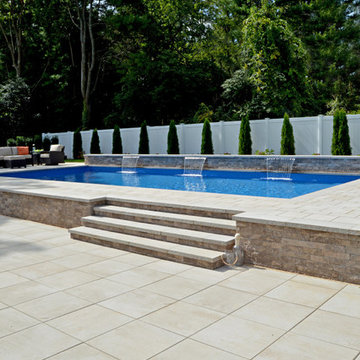
Evoking a sense of calm and equilibrium for all who visit, this symmetrical poolscape provides a haven in a Hauppauge, NY backyard. Unilock Beacon Hill Smooth pavers, with custom-made 2'x2' slabs, provide a smooth transition from the side walkway and up the stairs to the elevated, geometric pool. As guests and family gather on the expansive poolside patio, they can take in plenty of sun while listening to the calming rush of three nearby waterfalls. The stone-like design weaves its way around the property, leading right up to the front door for ultimate curb appeal and elegance. From the front yard to the back patio, clean lines and a delicate balance encompass both the paver and pool design, while incorporating lush gardens and symmetrical hedges.
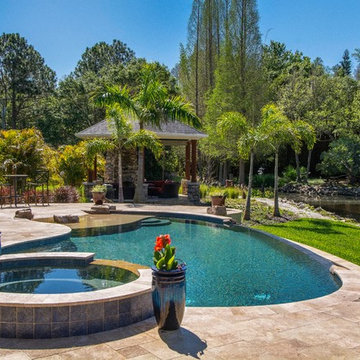
On this project, we were hired to build this home and outdoor space on the beautiful piece of property the home owners had previously purchased. To do this, we transformed the rugged lake view property into the Safety Harbor Oasis it is now. A few interesting components of this is having covered and uncovered outdoor lounging areas and a pool for further relaxation. Now our clients have a home, outdoor living spaces, and outdoor kitchen which fits their lifestyle perfectly and are proud to show off when hosting.
Photographer: Johan Roetz
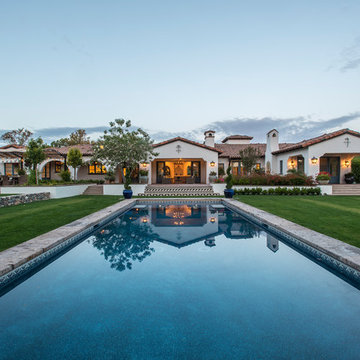
The landscape of this home honors the formality of Spanish Colonial / Santa Barbara Style early homes in the Arcadia neighborhood of Phoenix. By re-grading the lot and allowing for terraced opportunities, we featured a variety of hardscape stone, brick, and decorative tiles that reinforce the eclectic Spanish Colonial feel. Cantera and La Negra volcanic stone, brick, natural field stone, and handcrafted Spanish decorative tiles are used to establish interest throughout the property.
A front courtyard patio includes a hand painted tile fountain and sitting area near the outdoor fire place. This patio features formal Boxwood hedges, Hibiscus, and a rose garden set in pea gravel.
The living room of the home opens to an outdoor living area which is raised three feet above the pool. This allowed for opportunity to feature handcrafted Spanish tiles and raised planters. The side courtyard, with stepping stones and Dichondra grass, surrounds a focal Crape Myrtle tree.
One focal point of the back patio is a 24-foot hand-hammered wrought iron trellis, anchored with a stone wall water feature. We added a pizza oven and barbecue, bistro lights, and hanging flower baskets to complete the intimate outdoor dining space.
Project Details:
Landscape Architect: Greey|Pickett
Architect: Higgins Architects
Landscape Contractor: Premier Environments
Photography: Scott Sandler
73,136 Traditional Pool Design Photos
2
