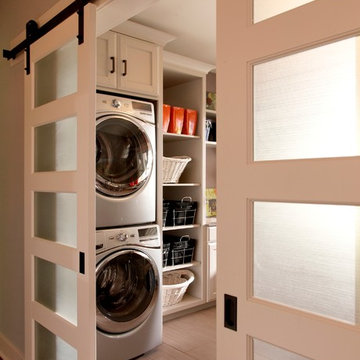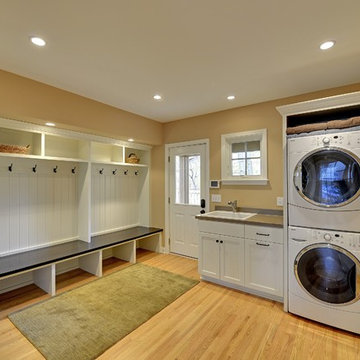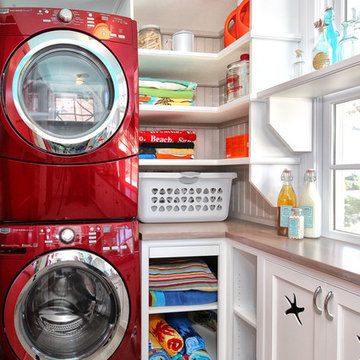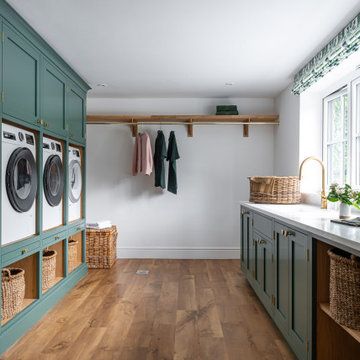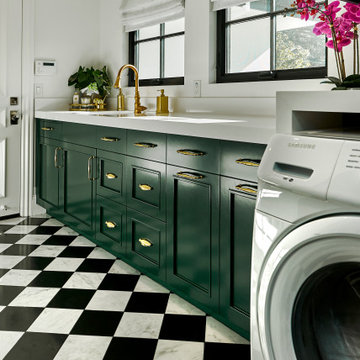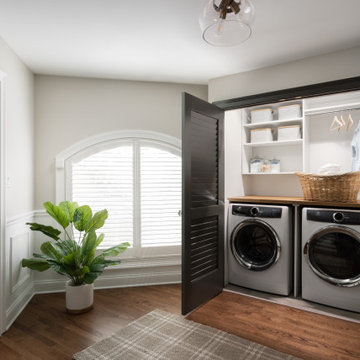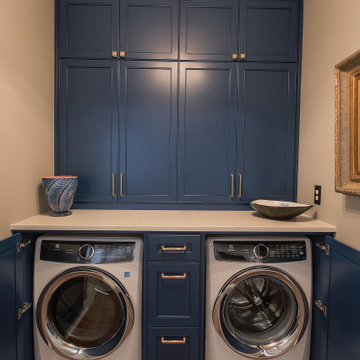23,931 Traditional Service Yard Design Photos
Sort by:Popular Today
41 - 60 of 23,931 photos
Item 1 of 2

All cleaning supplies fit perfectly in their own spot and hidden by beautifully ivory glazed melamine cabinets
Donna Siben/ Designer
Find the right local pro for your project
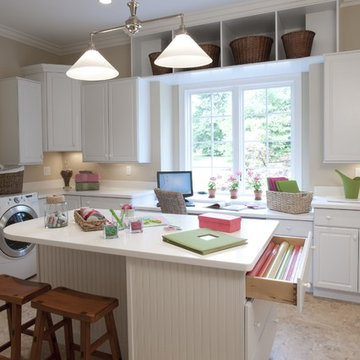
Oversized laundry/multi-purpose room; center island, drawers to accommodate wrapping paper, deep sink, computer desk
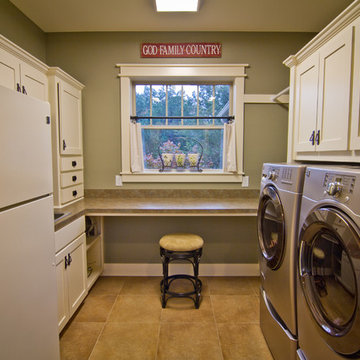
We had to pack a lot of function into this Laundry Room. The client had an existing refrigerator/freezer that they wanted to incorporate into the new house. They also requested a utility sink. Mrs. Page wanted enough counterspace where she could both sew and be able to fold clothes. The large window in front of the work space provides the owner with beautiful views to their property while she works. I added a clothes rod so that she would be able to air dry some items. I framed out with cabinetry the front loading washing machine and clothes dryer. I provided open shelving in the dead corners. Off camera is a door leading to the Kitchen (left) and to the Garage (right). Behind is another window of equal size. Between the two they provide ample natural light, views to the beautiful outdoors as well as a cross breeze when opened during nice weather.
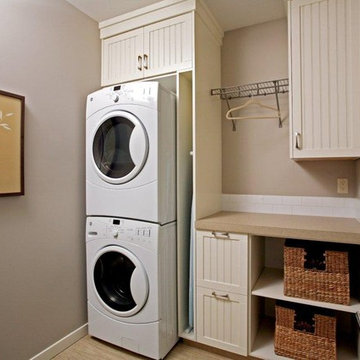
laundry, mud room, homework center, stair well. All of these areas make this home very functional!

The Gambrel Roof Home is a dutch colonial design with inspiration from the East Coast. Designed from the ground up by our team - working closely with architect and builder, we created a classic American home with fantastic street appeal

Right off the kitchen, we transformed this laundry room by flowing the kitchen floor tile into the space, adding a large farmhouse sink (dual purpose small dog washing station), a countertop above the machine units, cabinets above, and full height backsplash.
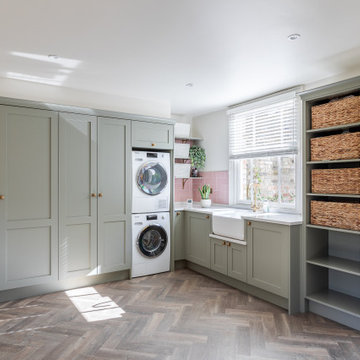
This bespoke Shaker kitchen has been hand painted in an inspired colour choice, totally suited to the traditional style yet perfectly on trend and very individual. We love the pairing of the modern marble worktops and splashback with the rich and atmospheric ‘Minster Green’. The contrasts in colour and texture look stunning and the Aga range cooker looks properly at home in this classic setting.
All the details have been carefully considered; the Armac Martin handles in Burnished Brass, the taps in Satin Brass and the Perrin & Rowe Belfast Sink all tap into the Victorian era yet the modern touches provide all the convenience without looking out of place.
The bespoke dresser combines classic styling with modern touches to create a stand-alone piece of furniture that is perfect for displaying favourites pieces and family photos. Using the same paint colour and work top unifies the whole look.
Moving into the spacious utility room, the bespoke cabinets (again, in a Layon Shaker style) but this time hand painted in Treron – another traditional colour but softer and accented with the pretty pink tiling. The run of tall cabinets and open shelving unit are designed to be functional in a room that needs different considerations than a kitchen. Together with the shelving and hanging hooks there’s a place for everything and everything has its place.

There are surprises behind every door in this beautiful bootility. Rooms like this can be designed to house a range of storage solutions and bulky appliances that usually take up a considerable amount of space in the kitchen. Moving large appliances to a dedicated full-height cabinet allows you to hide them out of sight when not in use. Stacking them vertically also frees up valuable floor space and makes it easier for you to load washing.
23,931 Traditional Service Yard Design Photos

With the large addition, we designed a 2nd floor laundry room at the start of the main suite. Located in between all the bedrooms and bathrooms, this room's function is a 10 out of 10. We added a sink and plenty of cabinet storage. Not seen is a closet on the other wall that holds the iron and other larger items.
3

