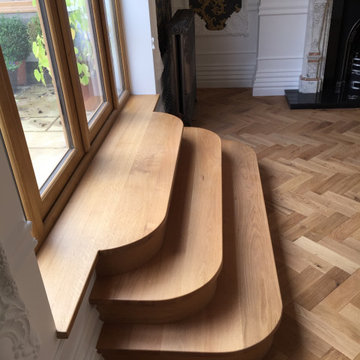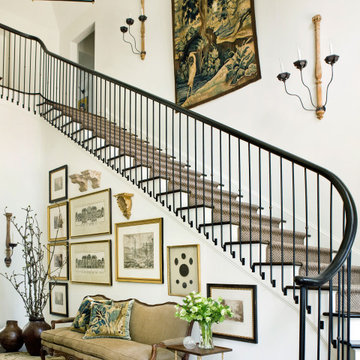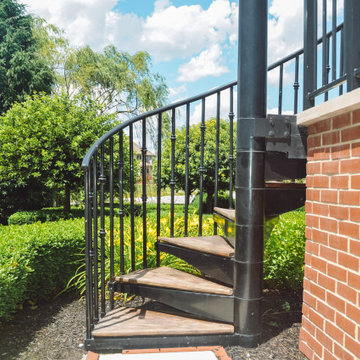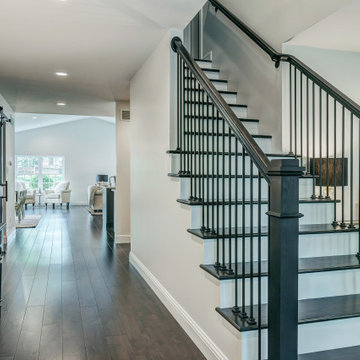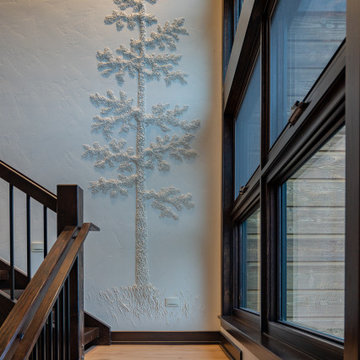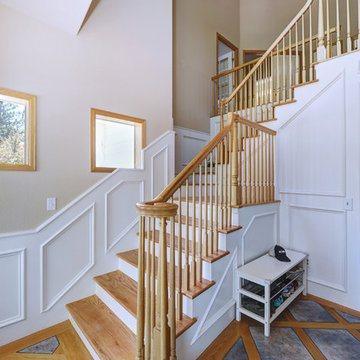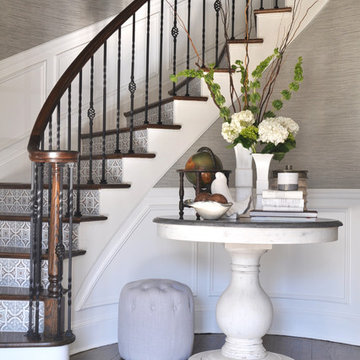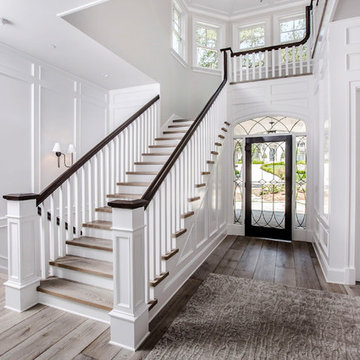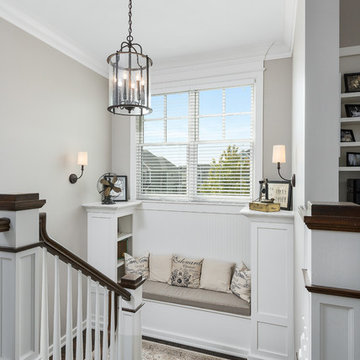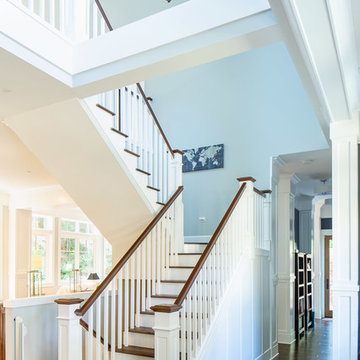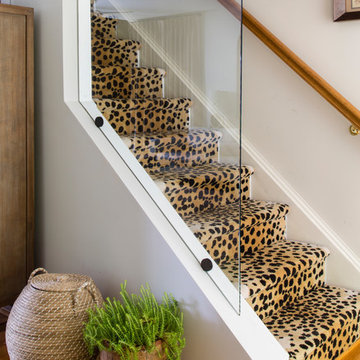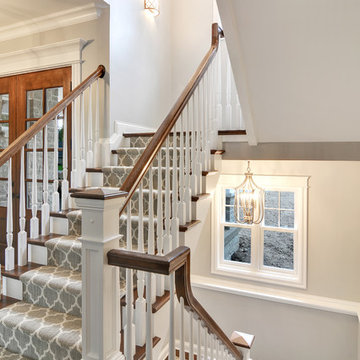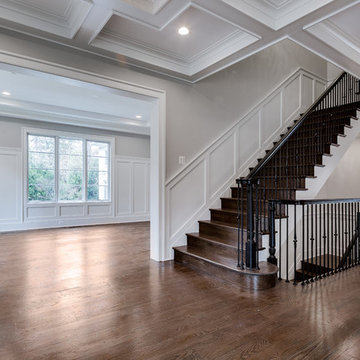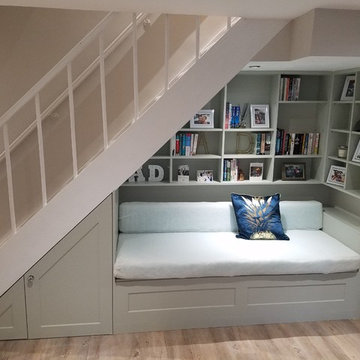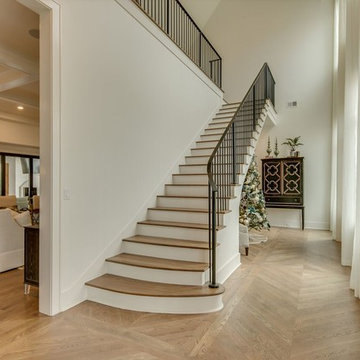82,191 Traditional Staircase Design Photos
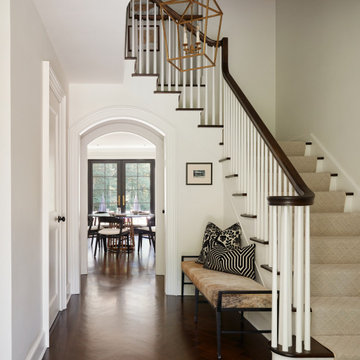
Front entry and staircase with an arched opening to the dining area. Featuring a dark hardwood floor and hand rail.
Find the right local pro for your project
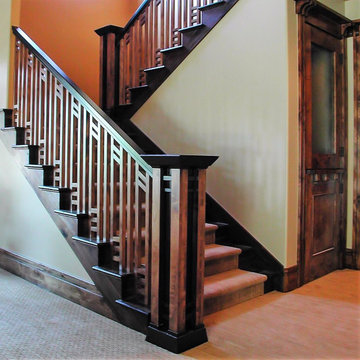
We love to be creative and this project in Park City, Utah encompasses that quality! While this stair layout is typical, the guardrail and newel posts are anything but. The guardrail infill is made up of individual baluster grids, milled from Clear Alder. The handrail is steel and the custom newel posts are a combination of both Alder and steel. Each newel post is actually five posts in one. Starting with the 5 smaller vertical Alder posts we then mortised steel square bar horizontals between them. The base and caps are steel, in between which the smaller posts were sandwiched. After the steel base was bolted down to the floor the parts were assembled like a puzzle with a length of all-thread passing up through the base, center post, and cap to cinch the whole assembly together. It makes for one strong post! The skirts, risers, and aprons are Knotty Alder with solid White Oak treads, bull-nosed shoe plate and cove. All the steel components received a powder-coat finish.

Entry renovation. Architecture, Design & Construction by USI Design & Remodeling.
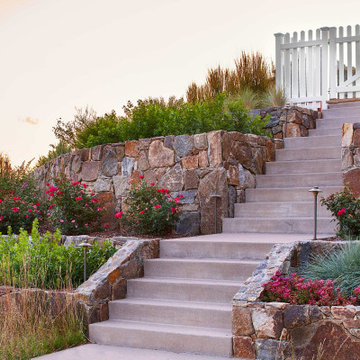
The staircase lined with granite retaining walls are filled with perennials and shrubs that are deer proof and drought-tolerant.
82,191 Traditional Staircase Design Photos
2
