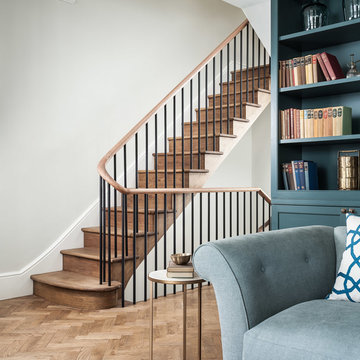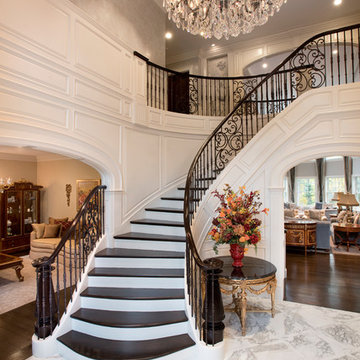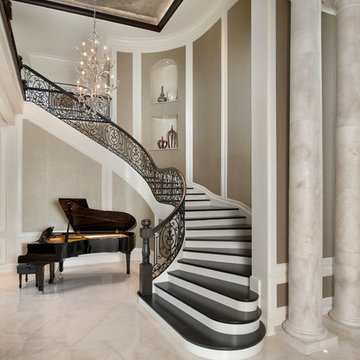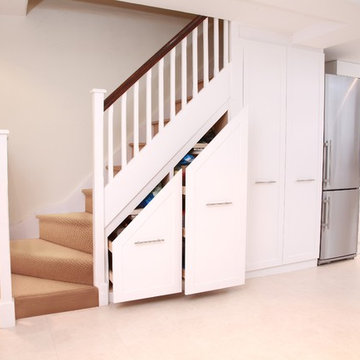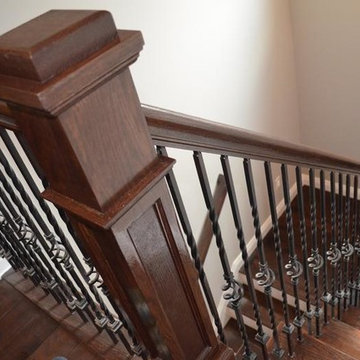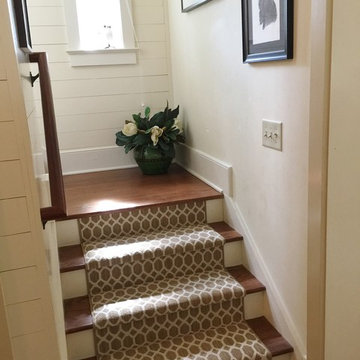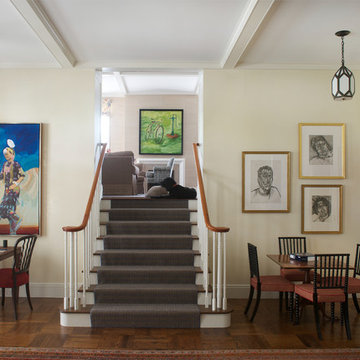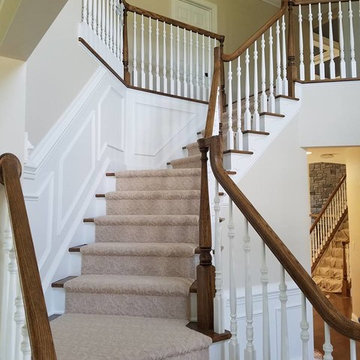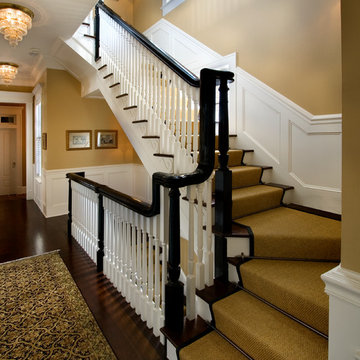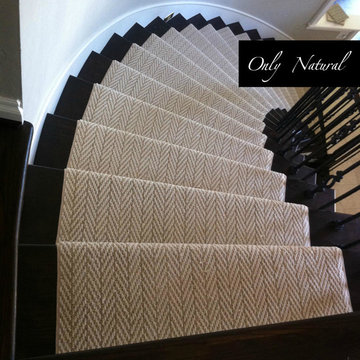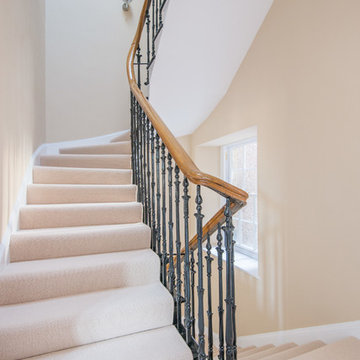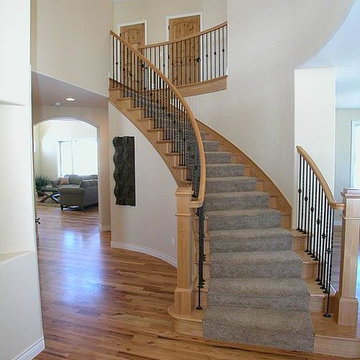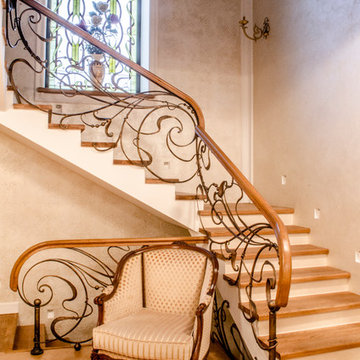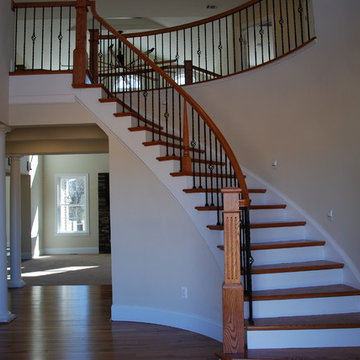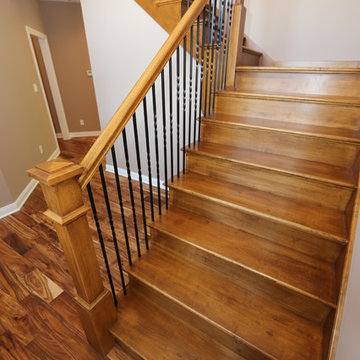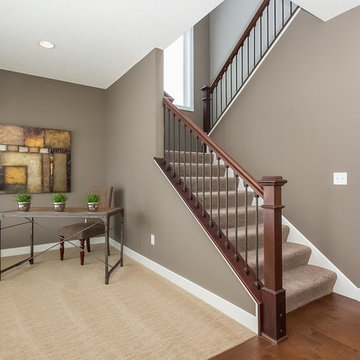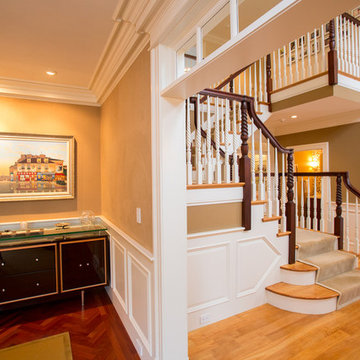82,182 Traditional Staircase Design Photos
Sort by:Popular Today
41 - 60 of 82,182 photos
Item 1 of 2
Find the right local pro for your project
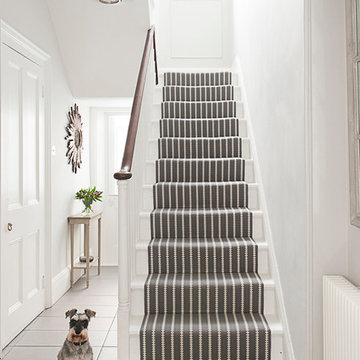
The ground floor leading up to the formal sitting room, TV room and on the second floor the bedrooms and bathroom. Stairs painted and fitted with a flat weave runner
David Mereweather
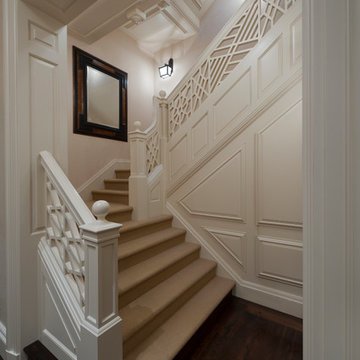
The intricate balustrade of this staircase incorporates wooden fretwork panels and ball top newel posts inspired by classical and historic designs. The polished wood floor has been crafted from wide plank solid walnut boards with a deep rich stain.
Interior Architecture by Brian O'Keefe Architect, PC, with Interior Design by Marjorie Shushan.
Featured in Architectural Digest.
Photo by Liz Ordonoz.
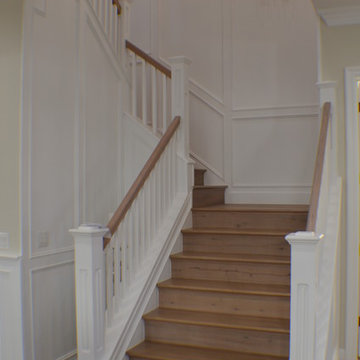
Staircase of the new home construction which included installation of staircase with wooden railings and wooden tread and light hardwood flooring.
82,182 Traditional Staircase Design Photos
3
