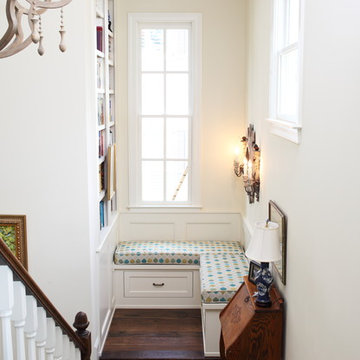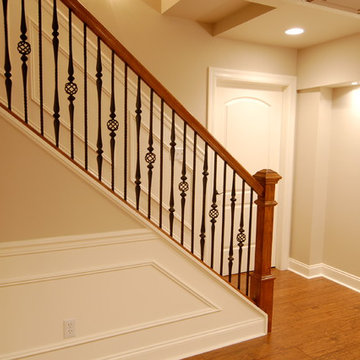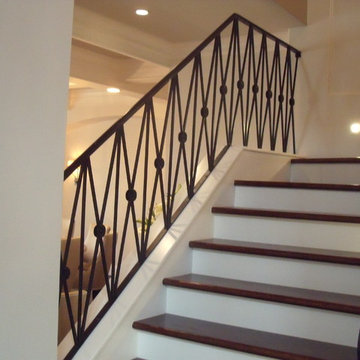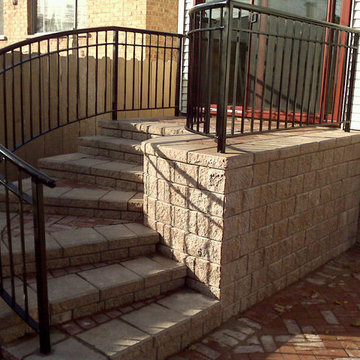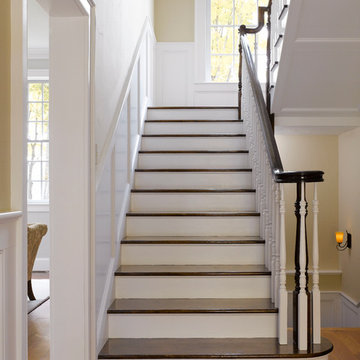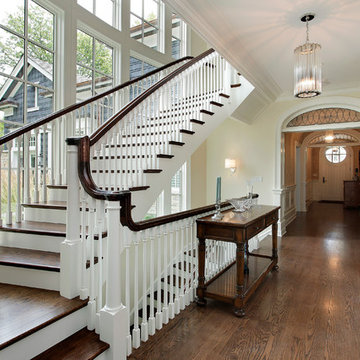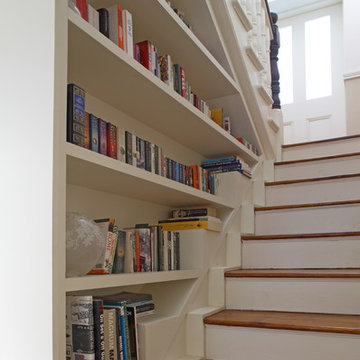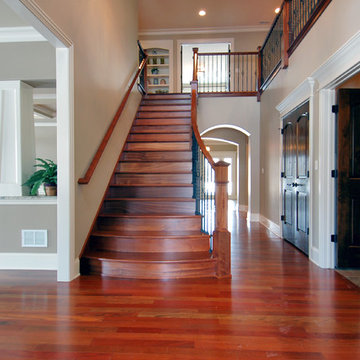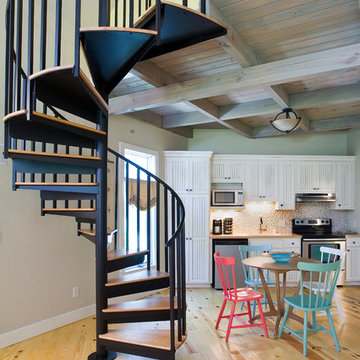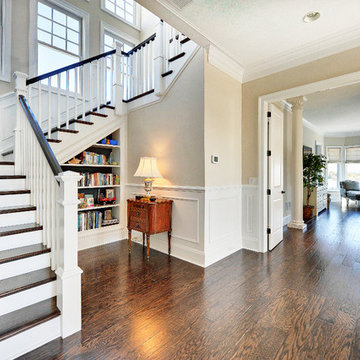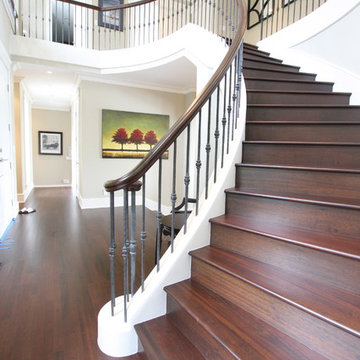82,190 Traditional Staircase Design Photos
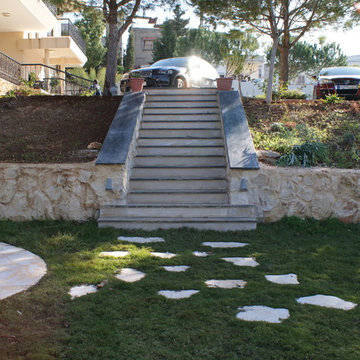
Natural stone garden stairs. Combination of Irssali and "Bazilte"
Find the right local pro for your project
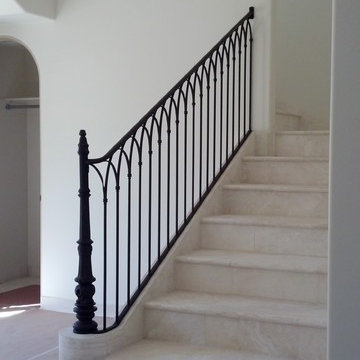
This Railing pattern was originally used in a Monastery in France. The Monastery was converted to a Bed and Breakfast years ago, and still stands, as was original. My Client was passionate about the design, and style of the early French Country. This Railing was created for them using a Reclaimed Antique Cast Iron Newel Post, and Forged Iron, to follow with the original pattern. The use of Travertine throughout the Staircase was a perfect compliment for the use of Stone and Metal.
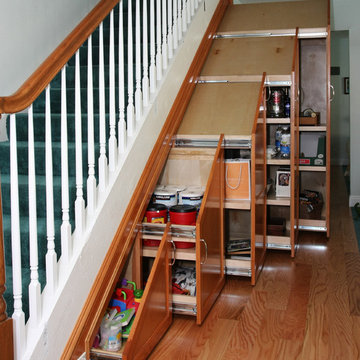
Super functional under stair storage cabinets. Super heavy duty glides give access to the huge storage cabinets.
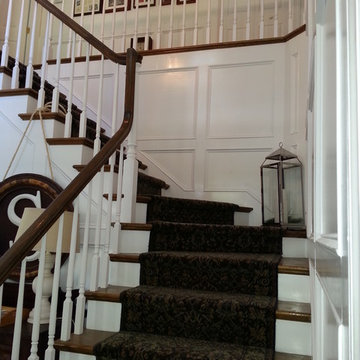
This project, we designed and installed wainscot to the top of the upper floor handrail. The panels are approximately 3’ by 3’ and are made of 1” x 4” with basecap trim.
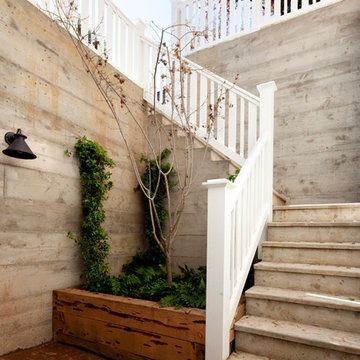
This 1889 Victorian underwent a gut rehabilitation in 2010-2012 to transform it from a dilapidated 2BR/1BA to a 5BR/4BA contemporary family home. The rear of the ground floor sports a garden bedroom that opens to a private patio and garden with stairs up to the main patio. The original home's chimney brick was reused to build the patio and a tree in the light well garden will grow to serve both this and the main level. Board formed concrete retaining walls retain the impression of the wood forms. This house achieved a LEED Platinum green certification from the US Green Building Council in 2012.
Photo by Paul Dyer
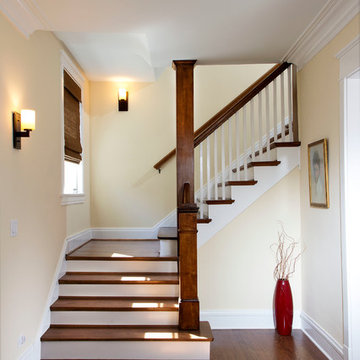
http://www.pickellbuilders.com. Lane Cameron Photography. American Four-Square Stair with Square Newel and Balusters. Red oak treads and white painted risers.
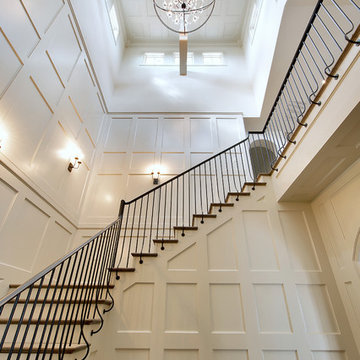
An impressive Stair Tower with a Cupola at the top, allowing a flood of light into a typically dark space. Transitional style banister and wrought iron railing. Stairs are over 4' wide. Ceiling is 24' 6".
Venetian Custom Homes, Imagery Intelligence
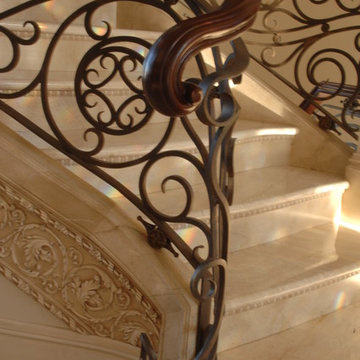
Artistic hand forged wrought iron newel and guard rail system, unsurpassed in both quality and design, adorns this formal Italian marble staircase.
82,190 Traditional Staircase Design Photos
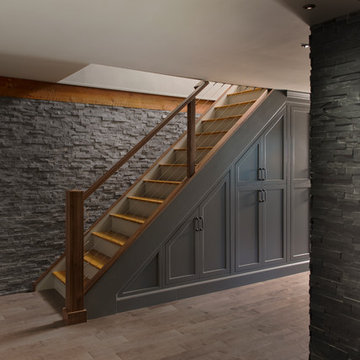
Complete Custom Basement / Lower Level Renovation.
Photography by: Ben Gebo
For Before and After Photos please see our Facebook Account.
https://www.facebook.com/pages/Pinney-Designs/156913921096192
5
