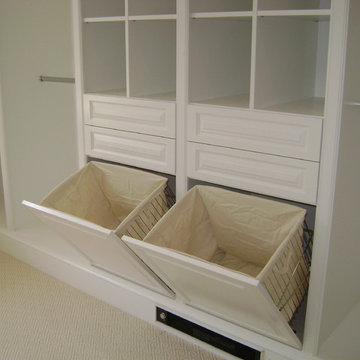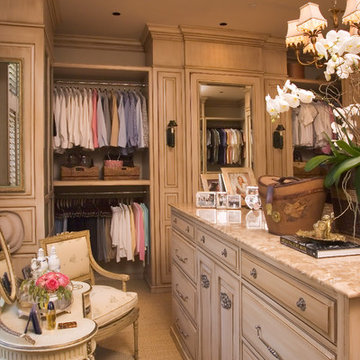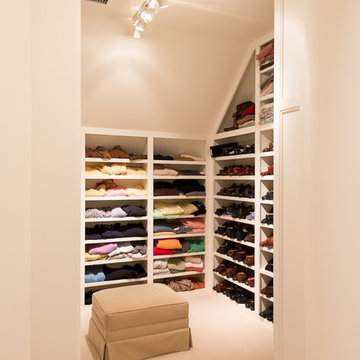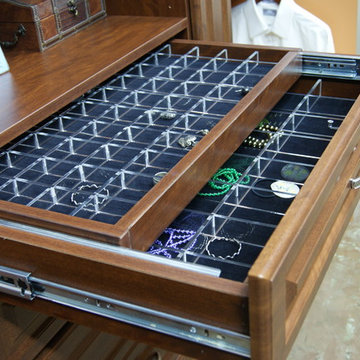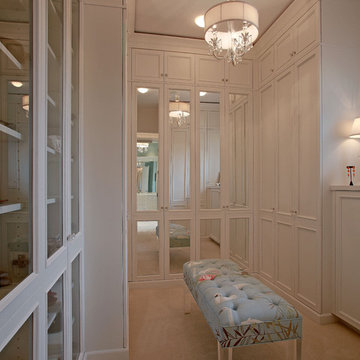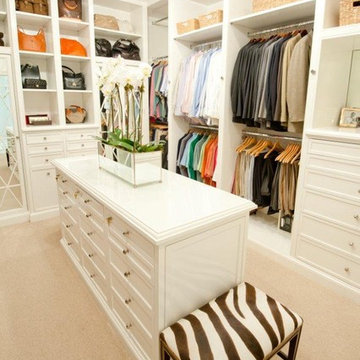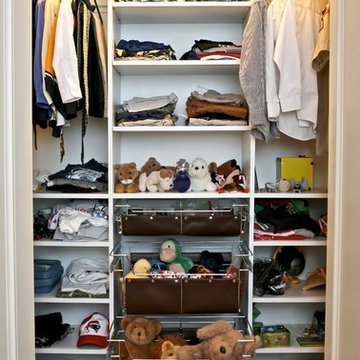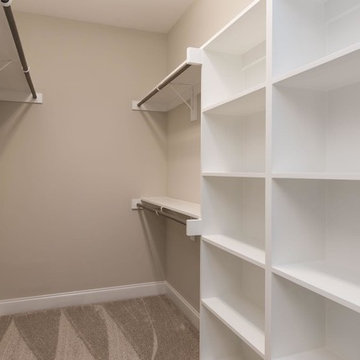36,111 Traditional Storage and Wardrobe Design Photos
Sort by:Popular Today
101 - 120 of 36,111 photos
Item 1 of 2
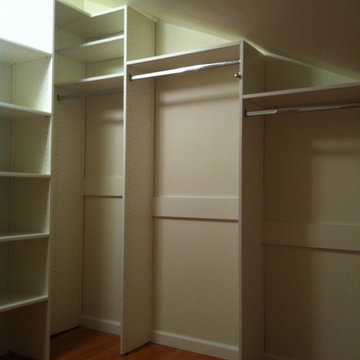
This attic space was converted into a walk in closet. In order to deal with the sharply angled ceiling the units were stepped down in size.
This terrific walk-through closet (accessible from either end of this space) was designed with jewellery drawers, laundry hampers, belt and tie storage, plenty of hanging space, and even big deep drawers below the window seat for bulky items like extra blankets and pillows, luggage, or bulky sweaters!
Find the right local pro for your project
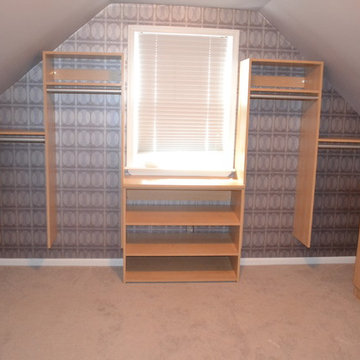
Converted loft bedroom w/ angled, sloped ceilings. Short and long hanging sections w/ shoe bench under window
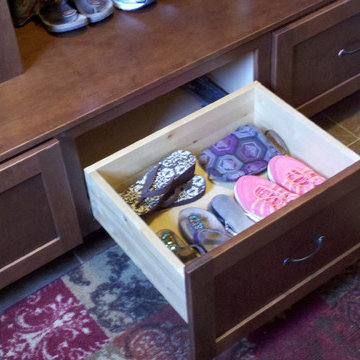
Personnal photos of built-in mudroom lockers. Full extension drawers. Medallion Cabinetry, Potters Mill door style, Amaretto finish.
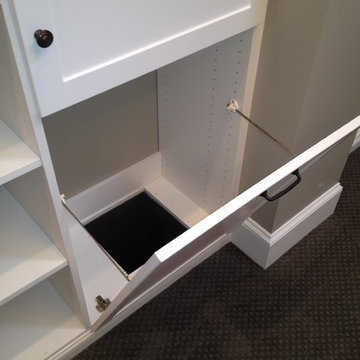
This was a client referred to us by a builder which we very often work with. The house was transitional between traditional and modern. We came up with a design for the closet that fit their needs and aesthetic. Ron Hever, one of the owners of House of Closets worked on this project. We kept the traditional crown and base and included shaker decorative doors to include a little modern touch. The white color for the closets created a very clean look still maintaining a very rich finish.
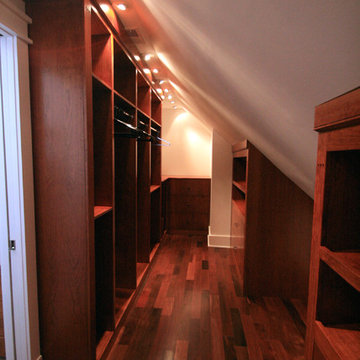
From two unused attic spaces, we built 2 walk-in closets, a walk-in storage space, a full bathroom, and a walk-in linen closet.
Each closet boasts 15 linear feet of shoe storage, 9 linear feet for hanging clothes, 50 cubic feet of drawer space, and 20 cubic feet for shelf storage. In one closet, space was made for a Tibetan bench that the owner wanted to use as a focal point. In the other closet, we designed a built-in hope chest, adding both storage and seating.
A full bathroom was created from a 5 foot linen closet, a 6 foot closet, and some of the attic space. The shower was custom designed for the space, with niches for toiletries and a custom-built bench. The vanity was also custom-built. The accent tile of the shower was used for the trim along the ceiling.
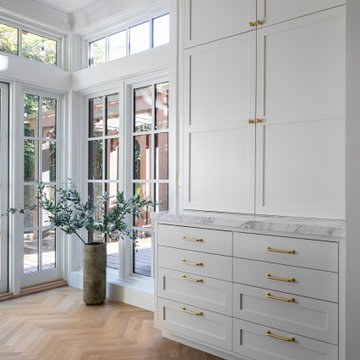
his timeless home was built in 1909 in Seattle’s Capitol Hill historic district. The house features gorgeous architectural details from the turn of the century including sculpted moldings, custom wood cutouts, and hand-made tiles. The kitchen was previously remodeled in a style that departed from the home’s historic period. Each room was thoughtfully curated to ensure aesthetic beauty inspired by the home’s original style. We renovated the kitchen, powder room, and restored the butler’s pantry with period details. Generous casement windows were added in the kitchen that flood the room with sunlight. The kitchen design needed to be functional for a family of eight, so we paid great attention to appliance placement, storage, and flow. The furniture and light fixtures selected throughout the home are simple and elegant, allowing the detailed architectural features to shine.
36,111 Traditional Storage and Wardrobe Design Photos
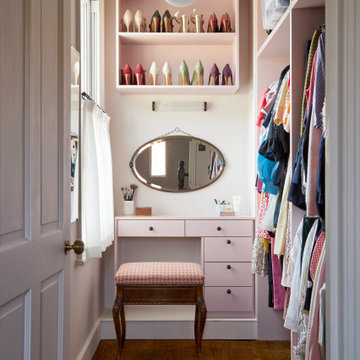
Dressing room of dreams! Bespoke fitted joinery in Confetti Pink, with cafe curtain and a vintage mirror. The stool is a vintage piano stool reupholstered with a rich Dedar fabric. The lovely light over the mirror is from Original BTC.
6
