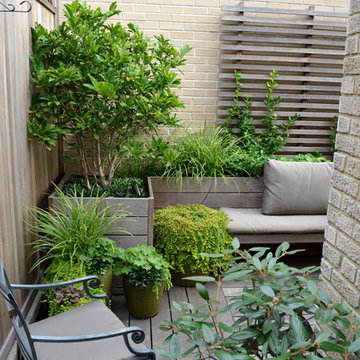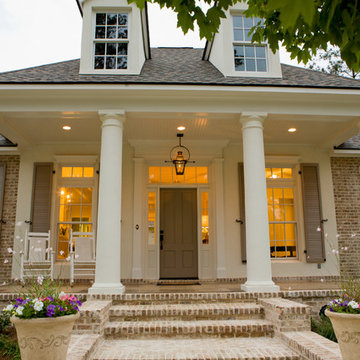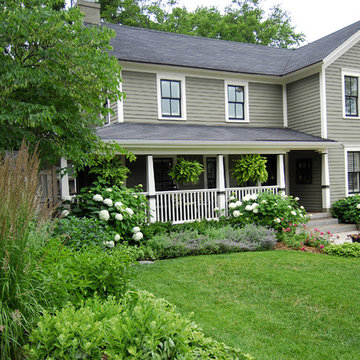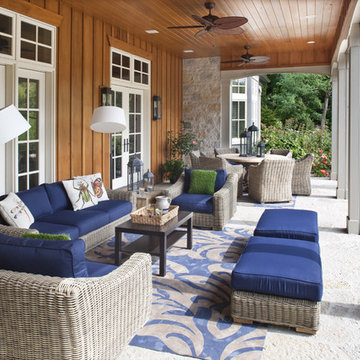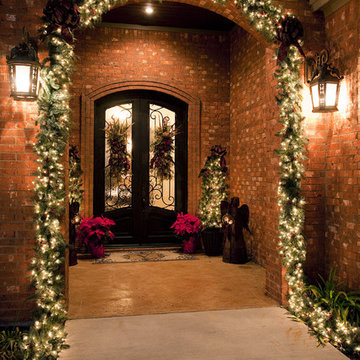41,618 Traditional Verandah Design Photos
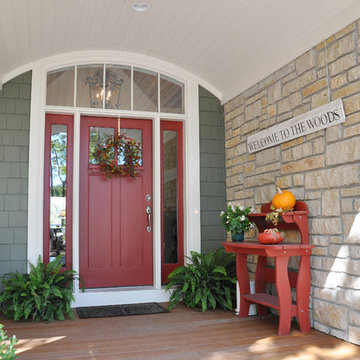
This entry has Cedar Shake siding in Sherwin Williams 2851 Sage Green Light stain color with cedar trim and natural stone. The windows are Coconut Cream colored Marvin Windows, accented by simulated divided light grills. The door is Benjamin Moore Country Redwood.
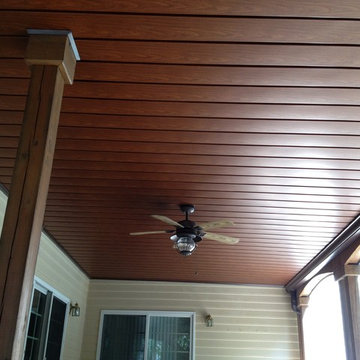
Transform your wet under-deck area into a beautiful and dry outdoor living space with Quality Edge's Inside-Out under-deck drainage system.
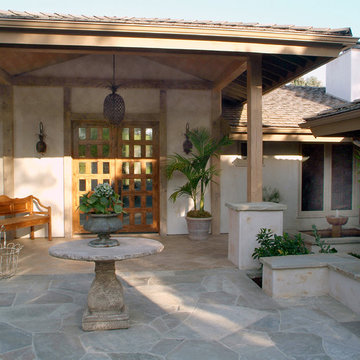
Traditional ranch home's covered entryway is illuminated by a pineapple inspired chandelier and wall sconces flanking the front door. A fountain, potted plants, and a garden bench create a welcoming entrance.
Credits: Hamilton-Gray Design, San Diego
Find the right local pro for your project
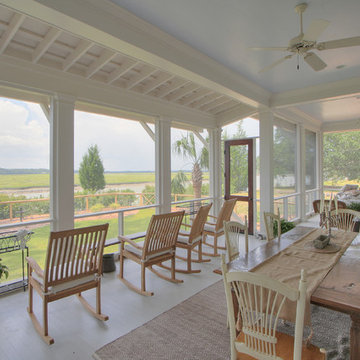
The Old Oyster Retreat is a home inspired by our clients wish for a light, bright, open home that had design roots in the Low-country but also exhibited a thoughtfulness and simplicity in its detailing. Open rafter tails, bays supported by brackets, and eave and rake supports of vernacular design take a more formal massing and create a classic yet playful aesthetic.
To see this plan and any of our other work please visit www.allisonramseyarchitect.com
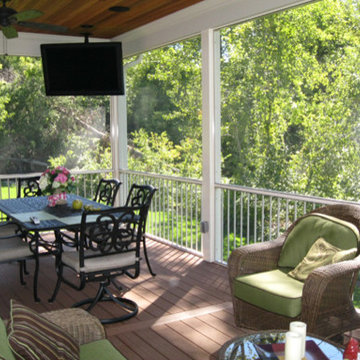
St. Albans deck and screened room. The room features large screen openings, Geo Deck composite, extruded aluminum rails, stained Douglas fir ceiling, recessed and post lighting, ceiling fans and an outdoor rated tv. Of course, it also boasts great views of the wooded surroundings.
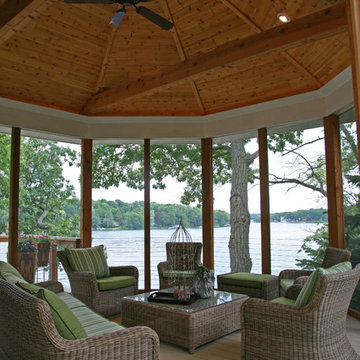
This lake home was built by J.TImothy Builders. It was on the Parade of Homes 2012. Interior Design and photos by: Beth Welsh of Interior Changes home design service
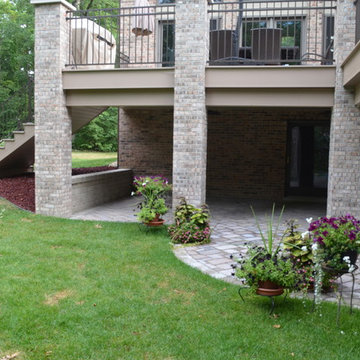
A family in the Chicago suburb of Homer Glen needed to replace an aging cedar deck that extended out from their home's second-floor kitchen and living room areas and that featured a stairway down into the backyard.
Seeking a new, more permanent structure, the family enlisted Millennium Construction's services. Using their desire to include brick columns as a starting point, we worked with them to select the right materials for the new deck — and to create a design that could bring their vision to life while improving the overall aesthetics and versatility of their outdoor space.
For the new deck's surface, we chose brownstone-colored AZEK® decking that complemented the home's siding. Unlike the wood deck it replaced, AZEK decking doesn't require staining every few years, and it doesn't absorb water or buckle as traditional composite woods can. Instead, its PVC boarding is nonabsorbent and stain- and scratch-resistant to provide a lifetime of virtually maintenance-free use with only infrequent washing.
Extending out from the second-floor deck, we built a stairway leading down to the backyard. At the bottom of the stairs, we opted for an open platform area instead of a simple stoop for a more open, inviting feel. This also created an additional outdoor leisure space at the ground level.
The brick columns built to support the deck were topped with iron post lamps to provide a classic look and a pleasing light source for evening recreation. To match the lamps, we installed a textured Fortress Iron Railing between the columns. Galvanized and coated for many years of maintenance-free use, the Fortress product supplies the traditional elegance of wrought iron, while also blocking outdoor views less than thicker railing materials like composite wood can.
We waterproofed the bottom of the deck using a Trex®RainEscape® deck drainage system. By providing complete protection of the area below the deck from rain, sun and other elements, the RainEscape system makes it possible to install ceiling fans, TVs, speakers and more in the outdoor living space below a deck without worry. We finished the deck bottom in wood paneling and then painted it. We hid the drainage pipe for the RainEscape system in the crown molding, which we ran to a gutter emptying out into the yard below the deck stairway.
In the shaded area underneath the deck, we installed two ceiling fans for a cooling effect. We also put in recessed ceiling lights and connections for a flat screen and speakers so the family could watch television and listen to music anytime in a relaxed outdoor setting. After brick pavers laid the patio floor, we screened the area in, placing French doors at each end of the screen room. At six feet wide, the doors retain easy access into the house for furniture and other large items.
While the family opted not to install windows in the screen room, the framing system we used also gives them the flexibility to enclose the space fully from the elements with four-track windows should they wish to do so in the future.
With the new deck and screen room, the family now enjoys a more attractive upstairs area off the living room and kitchen areas where they can grill, entertain and bask in the sun on pleasant days. The screened-in area below gives them the ability to remain outdoors when it's hot or rainy, or when they want to watch their favorite shows. The end result is a house with a more refined look — and a family with a variety of new ways to enjoy the outdoors from the comfort of home.
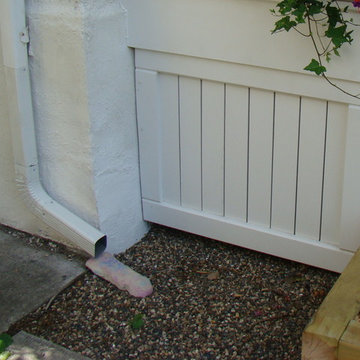
BACKGROUND
Tom and Jill wanted a new space to replace a small entry at the front of their house- a space large enough for warm weather family gatherings and all the benefits a traditional Front Porch has to offer.
SOLUTION
We constructed an open four-column structure to provide space this family wanted. Low maintenance Green Remodeling products were used throughout. Designed by Lee Meyer Architects. Skirting designed and built by Greg Schmidt. Photos by Greg Schmidt
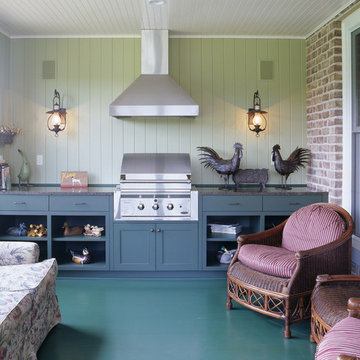
When the homeowners chose to build their new family home they discovered a beautiful rural setting that allowed them to enjoy their various hobbies and interests. This custom farmhouse concept is a traditional four-square main structure with 12-foot porches and outer rooms wrapping the entire home. The overall aesthetic is stately and uncomplicated. – Ken Gutmaker Photography - Rehkamp Larson Architects
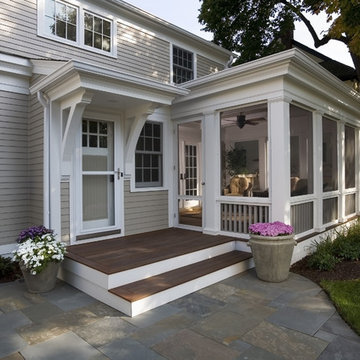
This home was completely renovated, including an addition. It was transformed from a Colonial style to Greek Revival, which was more fitting for the neighborhood. The screened porch was added as a part of the renovation, with Greek Revival style pillars separating the screens, and durable ipe decking for a floor.
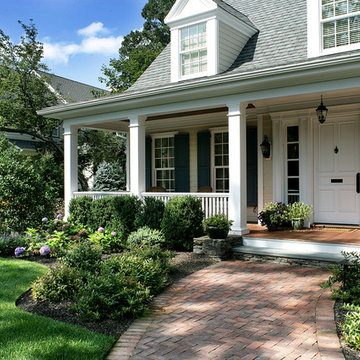
Front foundation plantings surround this classic herring bone pattern brick entry path.
Photo by:Peter Rymwid
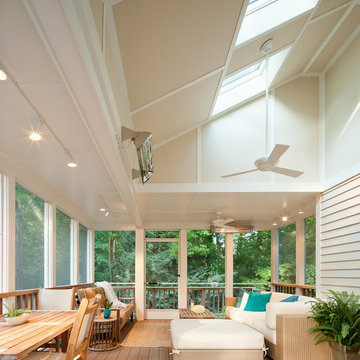
Past clients of Feinmann Design|Build, sought our design assistance on a project for their Belmont home that they’d long been dreaming of: a comfortable outdoor space creating a screened porch with heating elements to extend the seasons. Our team had renovated the homes’ Kitchen, Master Bedroom and Master Bath and was eager to begin work on establishing a place for our clients to gather with guest’s outdoors. Of critical importance to the plan was having easy access from the outdoor room to the hot tub area outdoors.
A cube design proved to be an innovative solution for the relatively small footprint of the home and yard. A square cut was made into the existing space and new doors were installed as one entrance to the porch. Similar to those found on the patios of restaurants, heating elements were installed. Connected to the hot tub area by a screen door, the homeowners are now able to dry off in the warmth and comfort of the outdoor room. Heaters and smart interior design created a space worthy of enjoyment in the fall and winter as well as in the warmer months.
Due to the close proximity to wetlands, our team developed a working relationship with the Environmental Commission to ensure that environmental standards were being met in the design and construction. Alongside the commission, Feinmann designed a rainwater mitigation system to direct the screen porch roof runoff into a collection tank. Unique design solutions, considerate project management and expert craftsmanship have helped Feinmann build a long relationship with our clients – for all their renovation needs.
Photos by John Horner
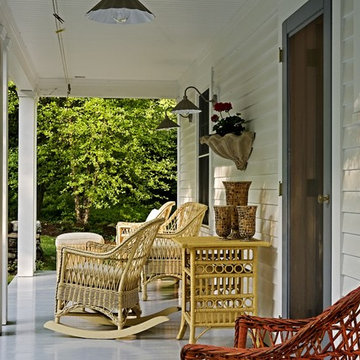
This porch works beautifully to connect this home with the newly transformed outdoor spaces. The wicker furnishings help provide the comfortable, timeless feel for this perfect porch.
Renovation/Addition. Rob Karosis Photography
41,618 Traditional Verandah Design Photos
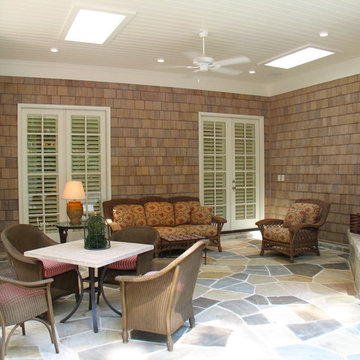
French doors were placed at the rear of Great Room to allow access to the Back Porch and skylights were placed in the roof of the Back Porch to bring in more daylight. An outdoor stone fireplace was added in one corner of the back porch. During construction the owners decided to eliminate the screens and open the Back Porch up to extend the blue stone flooring out onto a large patio in order to create a large outdoor living space. The patio is curved along the back edge with a low stone wall which separates it from a planting bed with a curved walkway made from chips of blue slate.
7
