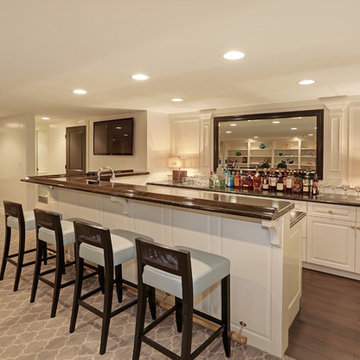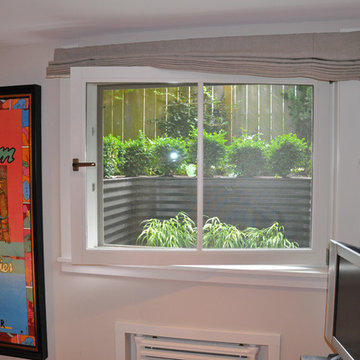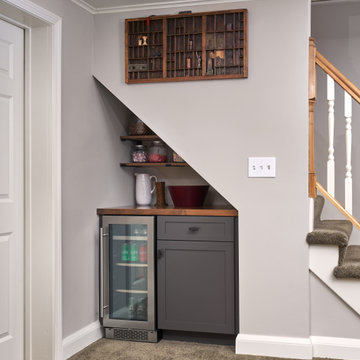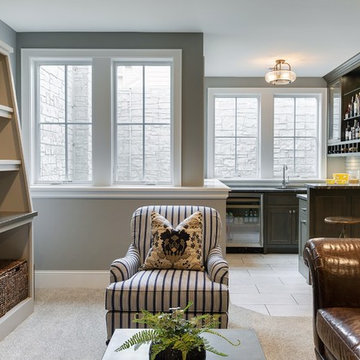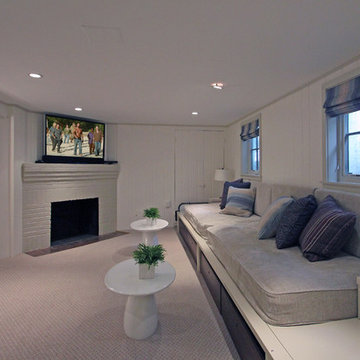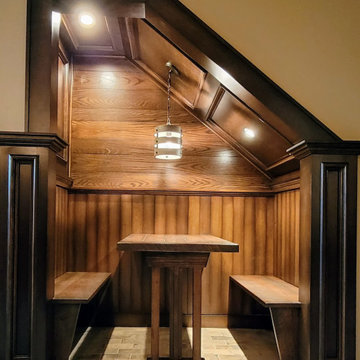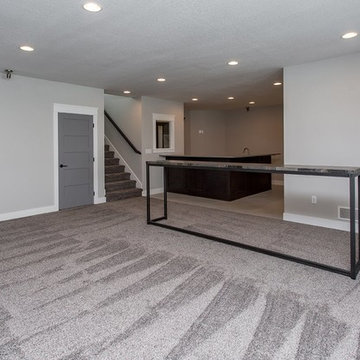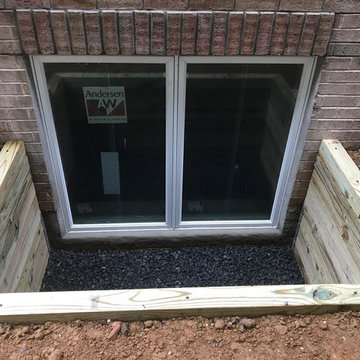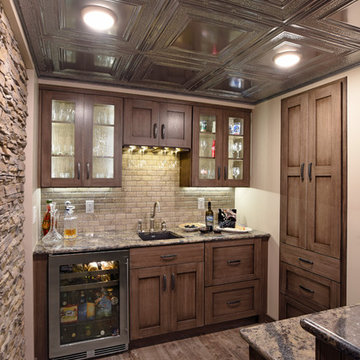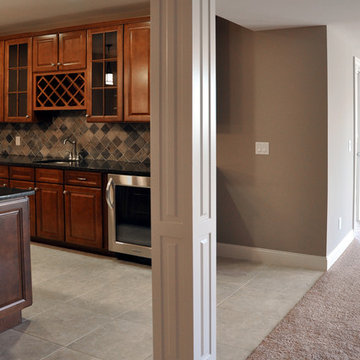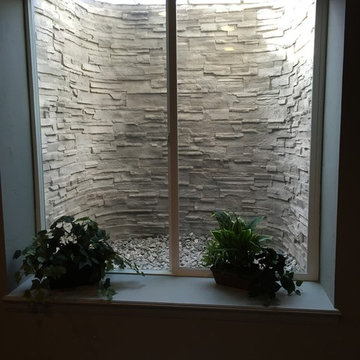28,354 Traditional Basement Design Photos
Sort by:Popular Today
1 - 20 of 28,354 photos
Item 1 of 2
Find the right local pro for your project

The wood-clad lower level recreational space provides a casual chic departure from the upper levels, complete with built-in bunk beds, a banquette and requisite bar.

The basement is designed for the men of the house, utilizing a cooler colour palette and offer a masculine experience. It is completed with a bar, recreation room, and a large seating area.

Glass front cabinetry and custom wine racks create plenty of storage for barware and libations.
Photo credit: Perko Photography
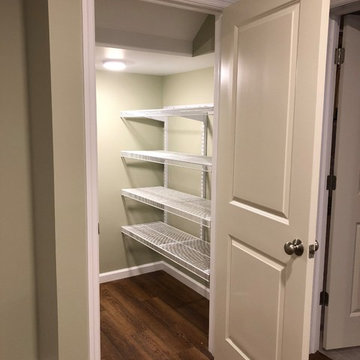
These are photos of a basement we finished in an existing home. We had storage custom built to hide and easily access water/electric lines.
28,354 Traditional Basement Design Photos
1
