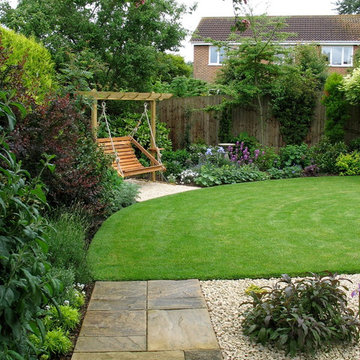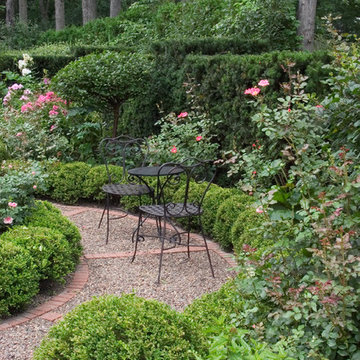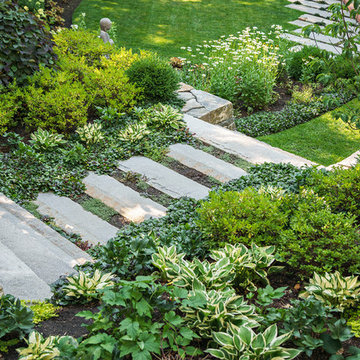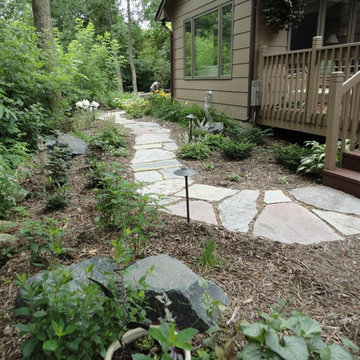235,249 Traditional Garden Design Photos
Sort by:Popular Today
1 - 20 of 235,249 photos
Item 1 of 2

This propery is situated on the south side of Centre Island at the edge of an oak and ash woodlands. orignally, it was three properties having one house and various out buildings. topographically, it more or less continually sloped to the water. Our task was to creat a series of terraces that were to house various functions such as the main house and forecourt, cottage, boat house and utility barns.
The immediate landscape around the main house was largely masonry terraces and flower gardens. The outer landscape was comprised of heavily planted trails and intimate open spaces for the client to preamble through. As the site was largely an oak and ash woods infested with Norway maple and japanese honey suckle we essentially started with tall trees and open ground. Our planting intent was to introduce a variety of understory tree and a heavy shrub and herbaceous layer with an emphisis on planting native material. As a result the feel of the property is one of graciousness with a challenge to explore.
Find the right local pro for your project

This garden path was created next to the new master bedroom addition we designed as part of the Orr Residence renovation. The curving limestone paver path is defined by the plantings. RDM and the client selected plantings that are very happy in the shade as this part of the yard gets very little direct sunlight. Check out the rest of the Orr Residence photos as this project was all about outdoor living!
This photo was one of the most popular "Design" images on Houzz in 2012 - http://www.houzz.com/ideabooks/1435436/thumbs/pt=fdc1686efe3dfb19657036963f01ae47/Houzz--Best-of-Remodeling-2012---Landscapes - and added to over 11,000 Ideabooks

The arbor over the swing is intended to shade the sitting area in this hot yard as the sun comes from the left side of the swing. Evergreen Pandorea vines eventually grew over the top. The style mimicked that of the already existing pergola on the deck. The swing gives the family a resting place to watch people practicing on the putting green.

The new lawn makes the garden seem bigger and deeper. It's a shallow garden with a point to the left, now concealed by trees and the swing seat. New planting contrasts purples, greys and greens.
Jane Harries

The inviting fire draws you through the garden. Surrounds Inc.

Woodland Garden: A curvaceous pea gravel path directs the visitor through the woodland garden located at the back and back side of the house.
It is planted with drifts of Erie and Chindo Viburnumns, Oak leaf Hyrangeas, Astilbe, Ferns, Hostas.A row of hollies was added to block the view to the son's home.
Photo credit: ROGER FOLEY

Request Free Quote
Plant bed ideas with garden path and cafe table and chairs in Winnetka, IL. by Schmechtig Landscapes

Glencoe IL Formal sideyard garden walk leading to rear yard pool oasis. French inspired theme. By: Arrow. Land + Structures. Landscape Architects and Builders----The sideyard path leads visitors towards the rear yard poolside retreat. Sideyards present an opportunity to create an an articulated approach that pulls you in towards your destination.

The bluestone patio was screened from the neighbors with a wall of arborvitae. Lush perennial gardens provide flower cutting opportunities and color to offset the green wall.
235,249 Traditional Garden Design Photos
1










