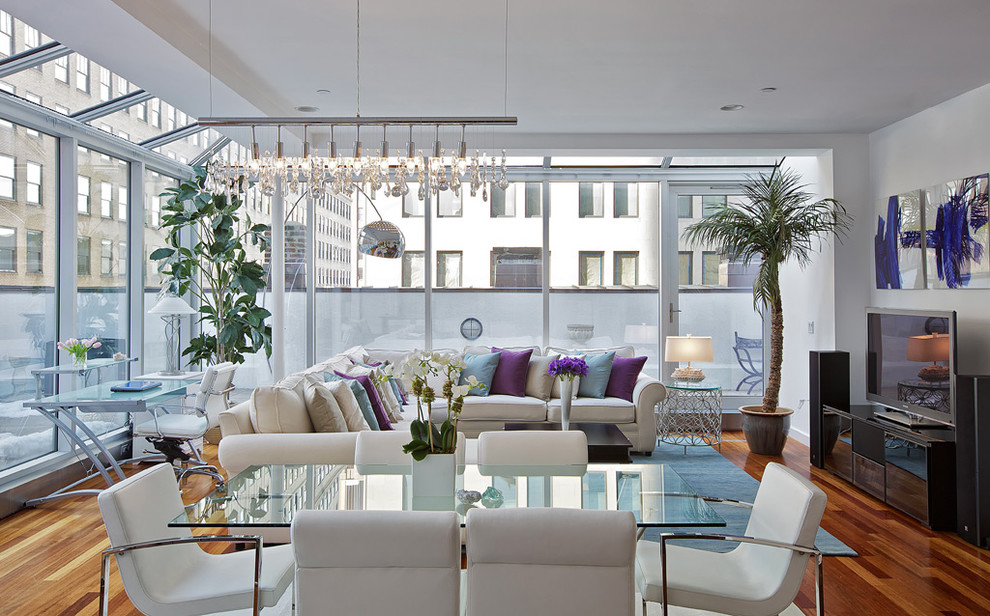
Tribeca penthouse Living Room
An amazing architectural space with floor to ceiling, wall to wall windows, providing incredible light to this penthouse in the heart of Tribeca.
With the designer’s instinctive implementation of Feng Shui in all of her designs, she incorporated fundamental Feng Shui principles, the five natural elements and the concept of yin and yang to create the lay out that would bring in the perfect energy flow.
Beautiful wood floorings, numerous light sources, clean lines, combination of straight and curvy shapes, vibrant colors, metal, white and glass pieces and modern art pieces create an interesting gallery which gives this space its unique “eclat”
Photographer: Scott Morris
Other Photos in Tribeca Penthouse
What Houzzers are commenting on
HU-97531621636 added this to Informal Balance5 March 2024
This room is full of glass, light, and a few plants. The white furniture complements each other making the room lighter...

Style Secret: Centre-Stage WindowsCan you picture curtains in this space? Neither can we. Windows in a contemporary...