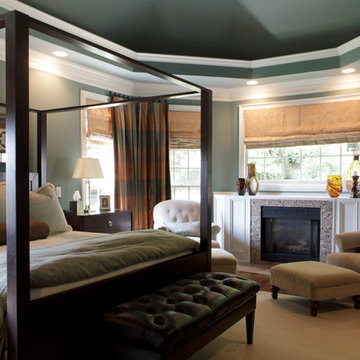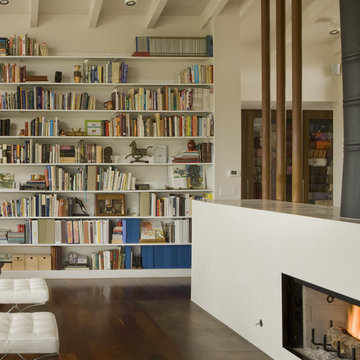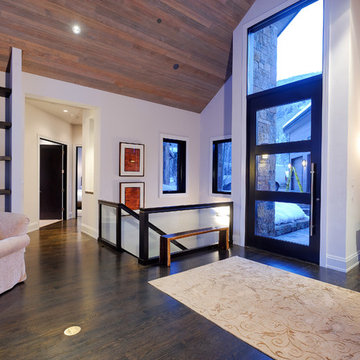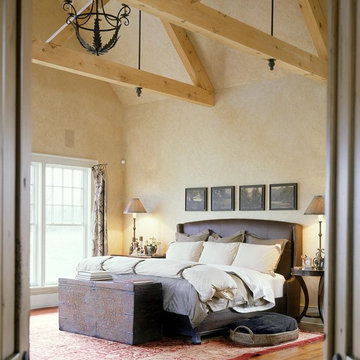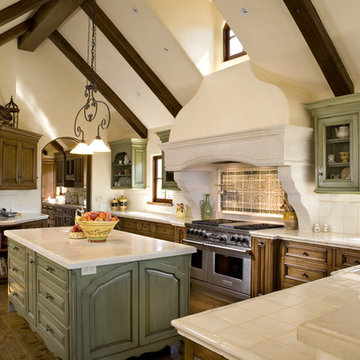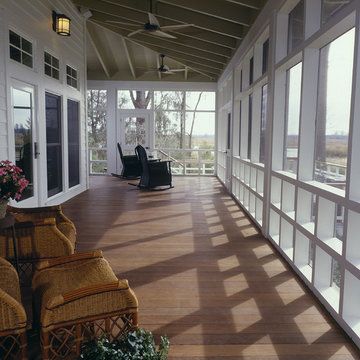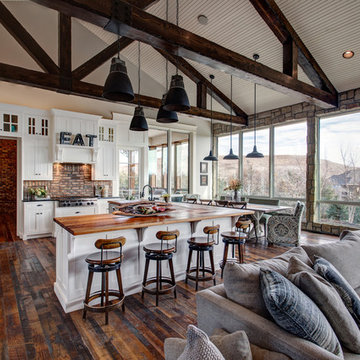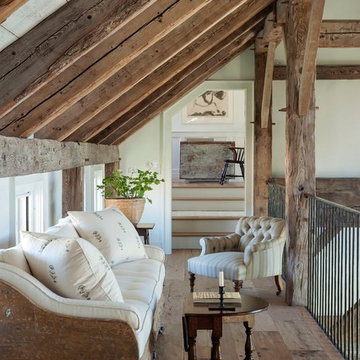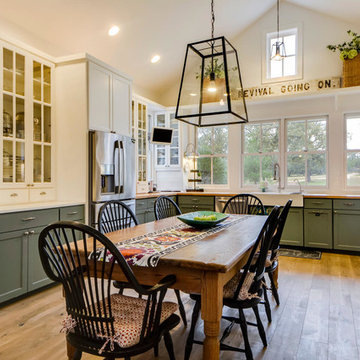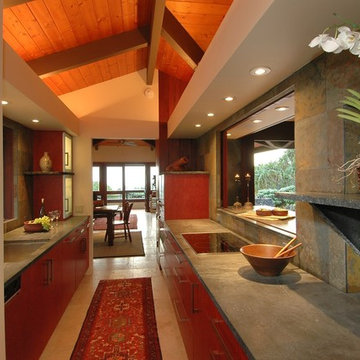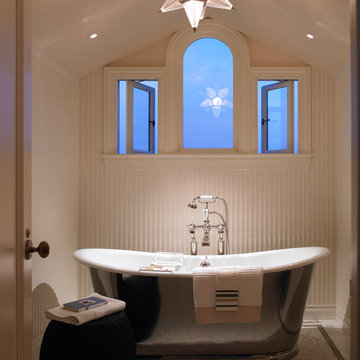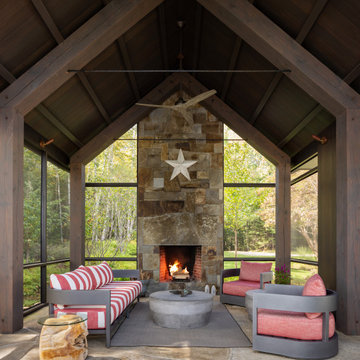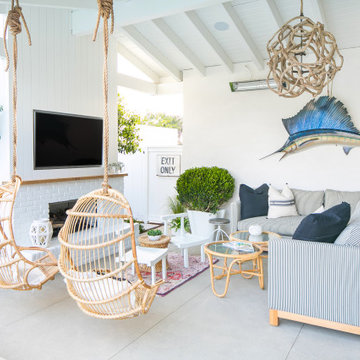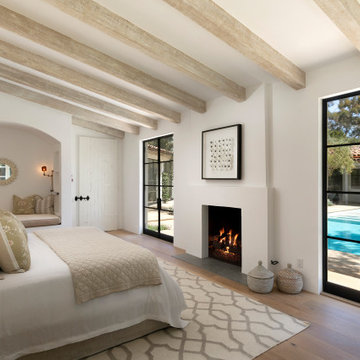Vaulted Ceiling Designs & Ideas
Find the right local pro for your project
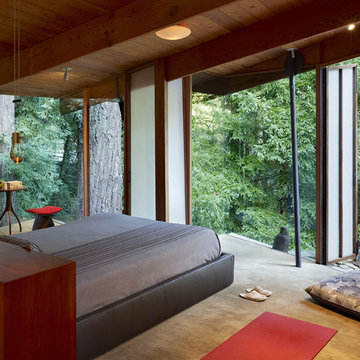
Daniel Liebermann, who apprenticed with Frank Lloyd Wright at Taliesin West, designed the 1,000-sq-ft Radius House in 1960. The current owners, Andrew and Kim Todd, contractor Kevin Smith and designer Vivian Dwyer agreed that the goal of this project was to insert modern elements into this house of the earth. The roof was rebuilt to allow for adequate ventilation and for a proper electrical system. It was necessary to redesign the kitchen, refurbish concrete floors, wood beams, metal pipes and resurface the canted, curved brick walls with smooth, white plaster. The space at the rear was rearranged into a master bedroom with an open washing area, separate powder room and closet/dressing room. Every space opens to views of the giant redwoods that surround the property, connecting with the outside and making the house feel bigger. The movement of light during the day activates different parts of the house, while layering the lighting carries this magical effect to the night. This house is a perfect example of how to live well in a small space.
Photographer: Joe Fletcher
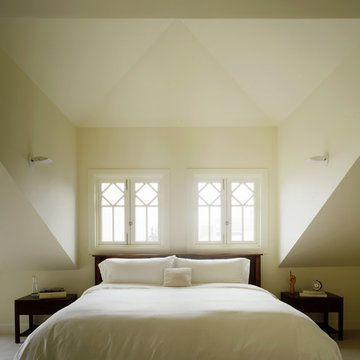
This 7,000 square foot renovation and addition maintains the graciousness and carefully-proportioned spaces of the historic 1907 home. The new construction includes a kitchen and family living area, a master bedroom suite, and a fourth floor dormer expansion. The subtle palette of materials, extensive built-in cabinetry, and careful integration of modern detailing and design, together create a fresh interpretation of the original design.
Photography: Matthew Millman Photography

Shingle-style guest cottage addition with garage below and interior connector from the main dining room of an early 1900 existing house.
Sited so that garage entrance and drive works within the existing landscape elevation and orientation, the guest cottage connects directly to the first floor of the main house. This results in an interesting structural dynamic where the walls of the second floor addition are square to the main house, and the lower garage walls corkscrew at a forty-five degree angle to the walls above.
Inspired by their fond memories of travels to the island of Malta, the client requested warm neutral finishes and chose honed cream marble flooring with tight fitting grout lines and an intricate pattern of a Walker Zanger marble tile for the fireplace surround. "Dove White" walls with "Antique White" trim were selected in traditional simplicity to replicate the standard of the existing house and create a seamless transition to the addition. Locally handcrafted copper sconces gently illuminate the space and maintain the period-style of the home.
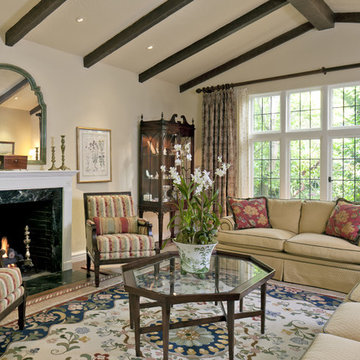
Laundry. Undercoutner laundry. corian. Laundry Room. Bay window. Buil-in bench. Window seat. Jack & Jill Bath. Pass through bath. Bedroom. Green. Pink. Yellow. Wallpaper. Romantic. Vintage. Restoration. Marble. Jakarta Pink Marble. subway Tile. Wainscot. Grab Bar. Framless shower enclosure. Edwardian. Edwardian Faucet. Rohl. Shower basket. Pedestal sink. Shower Pan. Onyx tile. Medicine cabinet. Fireplace. Window treatments. Gas insert fireplace. Plaster.
Photography by Scott Hargis

Large estate home located in Greenville, SC. Photos by TJ Getz. This is the 2nd home we have built for this family. It is a large, traditional brick and stone home with wonderful interiors.
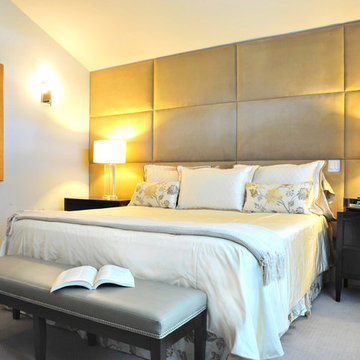
A luxurious upholstered wall/headboard in a fabulously soft suede, upholstered bench and elegant soft bedside lighting.
Photography by Vicky Tan
Vaulted Ceiling Designs & Ideas
108



















