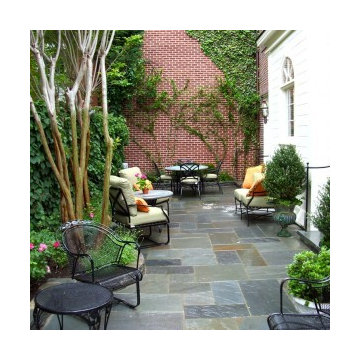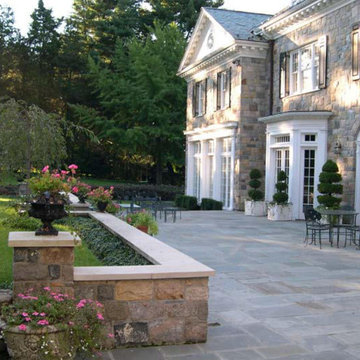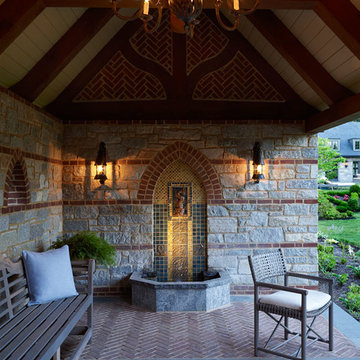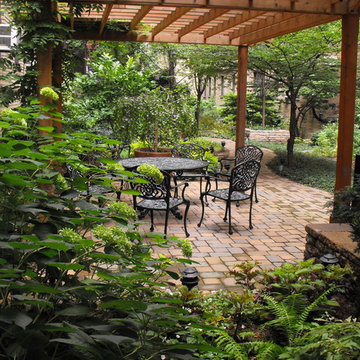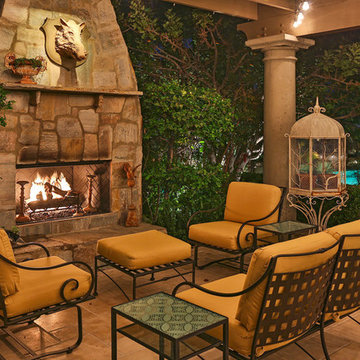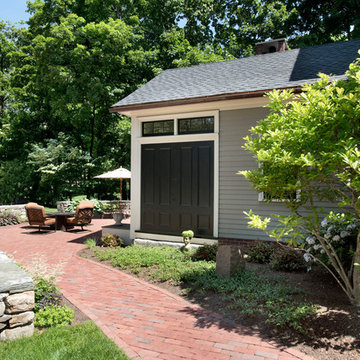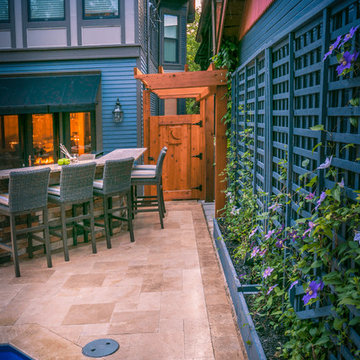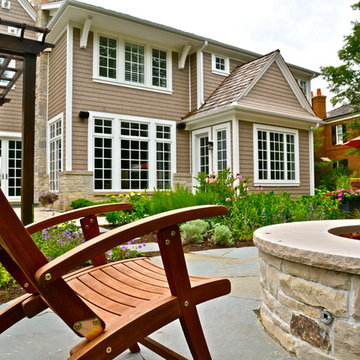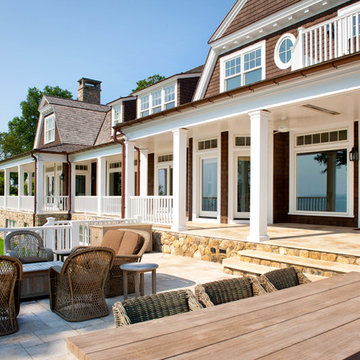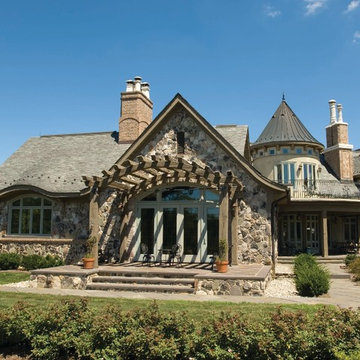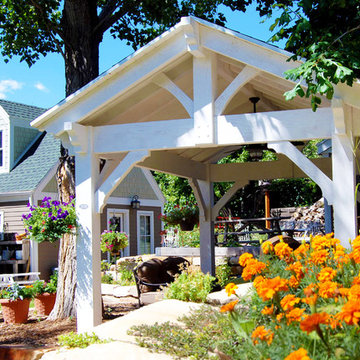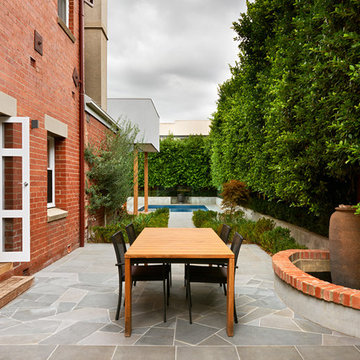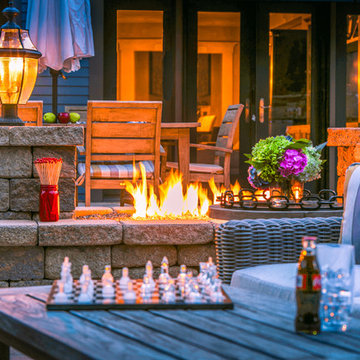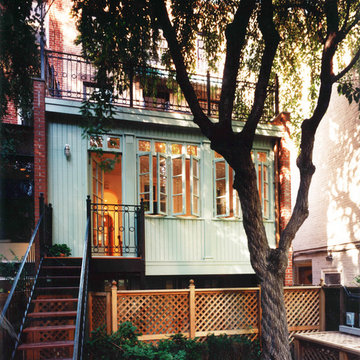696 Victorian Courtyard Design Photos
Sort by:Popular Today
101 - 120 of 696 photos
Item 1 of 2
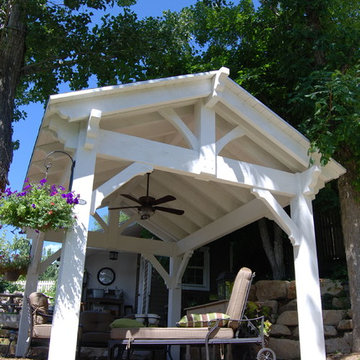
Premium exterior white stain finished timber frame pavilion using old world craftsmanship, dovetail joinery without nails, glue or the view of unsightly hardware.
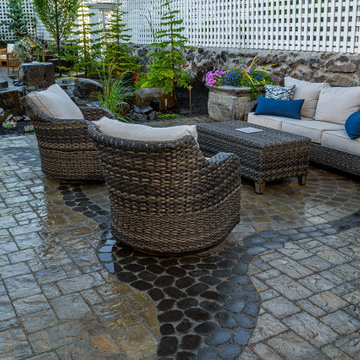
Within the final design, this project boasts an interactive double water feature with a bridge-rock walkway, a private fire pit lounge area, and a secluded hot tub space with the best view! Since our client is a professional artist, we worked with her on a distinctive paver inlay as the final touch.
With strategic coordination and planning, Alderwood completed the project and created a result the homeowners now enjoy daily!
Find the right local pro for your project
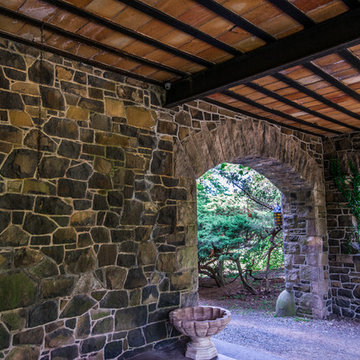
Of course, to have music playing in every room, a movie viewable throughout the house, and security cameras all require a substantial amount of behind the scenes work!
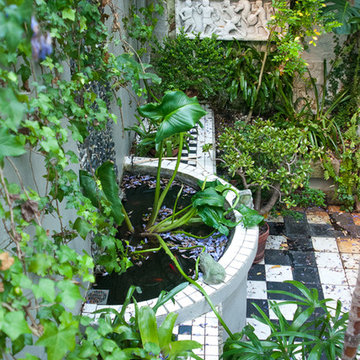
Courtyard connected to the rear extension of a Victorian terrace. Classical style, in black and white with abundant greenery to soften it. Creates an inner city refuge that works with the modern and heritage features of the home. Connected to the modern living area by glass doors.
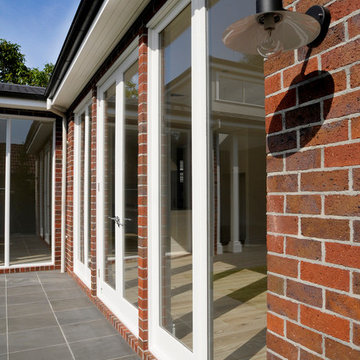
Close up of brick and fixtures of the backyard patio.
Structural Engineer: Mark Stellar & Associates
Bricklayer: M&M Bricklaying
Paving Construction: Komplete Bricks & Pavers
Architect: Peter Jackson Design in association with Canonbury Fine Homes
Developer / Builder: Canonbury Fine Homes
Photographer: Digital Photography Inhouse, Michael Laurie
696 Victorian Courtyard Design Photos
6
