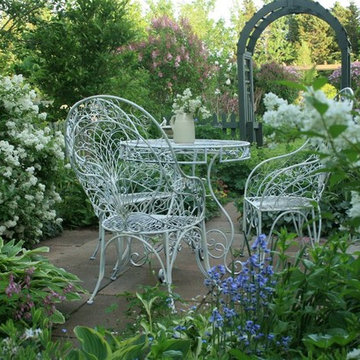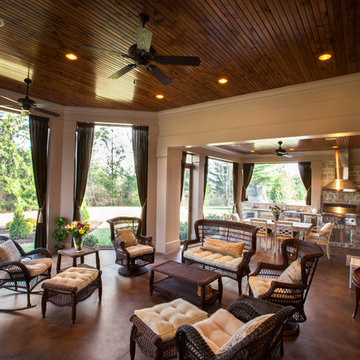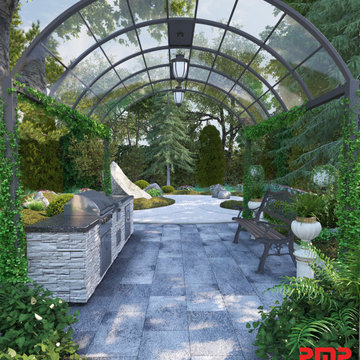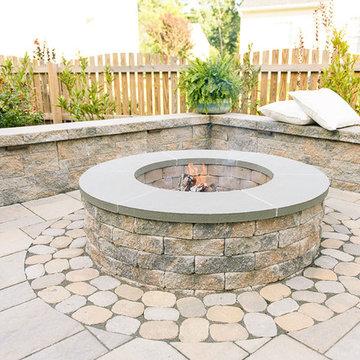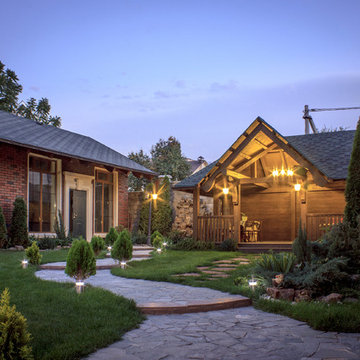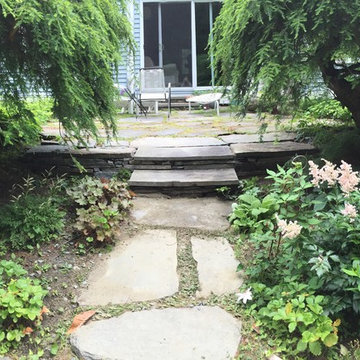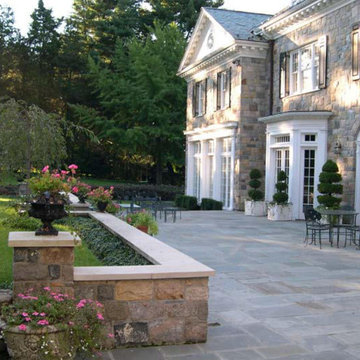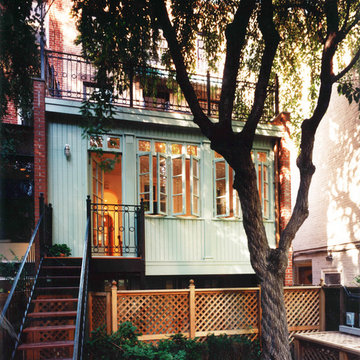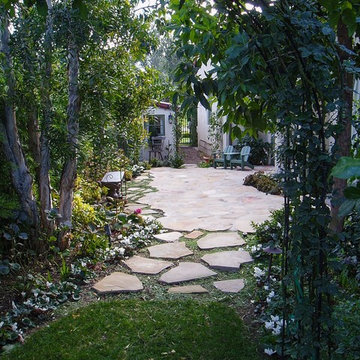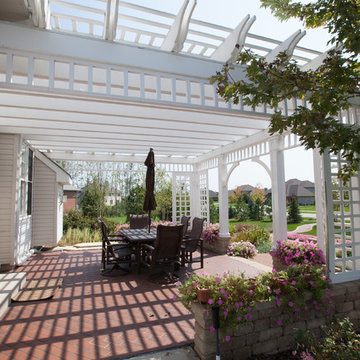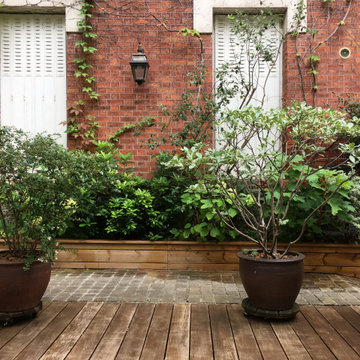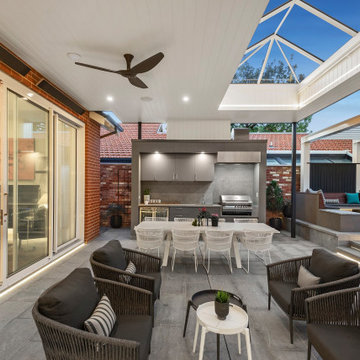695 Victorian Courtyard Design Photos
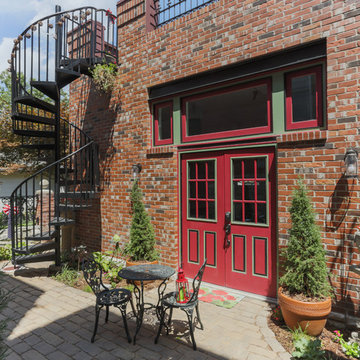
Located in the Lafayette Square Historic District, this garage is built to strict historical guidelines and to match the existing historical residence built by Horace Bigsby a renowned steamboat captain and Mark twain's prodigy. It is no ordinary garage complete with rooftop oasis, spiral staircase, Low voltage lighting and Sonos wireless home sound system.
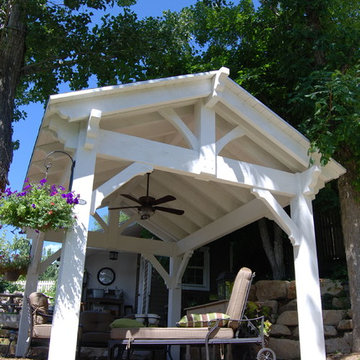
Premium exterior white stain finished timber frame pavilion using old world craftsmanship, dovetail joinery without nails, glue or the view of unsightly hardware.
Find the right local pro for your project
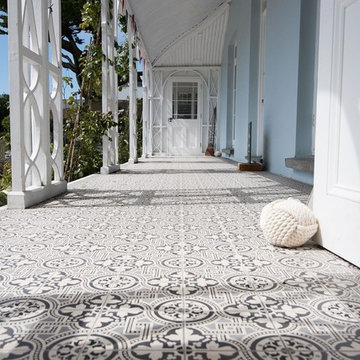
Salisbury is a ceramic floor tile with a matt finish suitable for internal and external applications. Used in creating beautiful Victorian floor designs this pattern will never disappoint. Can be used for bathrooms, conservatories, hallways, kitchens, paths, porches, public areas and more - by Original Style
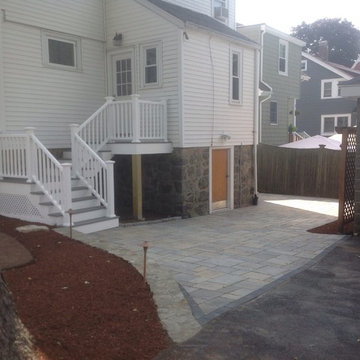
These homeowners purchased a lovely Melrose corner-lot home in desperate need of a landscape refresh. In addition to the Techo-Bloc patio & walkway, LCM PLUS replaced the aging back steps and reconfigured the layout. Using matching natural flat fieldstone LCM PLUS build a small garden wall to match the new front steps, and used landscape lighting to highlight the natural features. Final touches including replacing the fence and & lawn mask the extensive underground drainage & electrical work also completed which means this creative outdoor living space will serve well for many years to come.
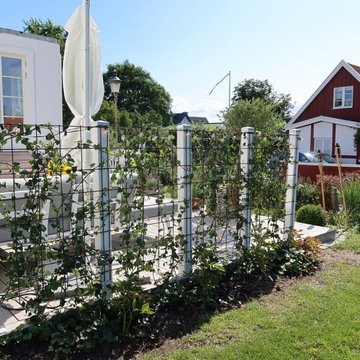
Huset är från 1930 och vi tyckte många insynsskydd är för moderna. Det här passar bra till huset och det klarat hård vind om vintern. Nu vill vi bara att murgrönan ska växa och frodas så vi får både vindskydd och insynsskydd. I framkant har vi satt pioner.
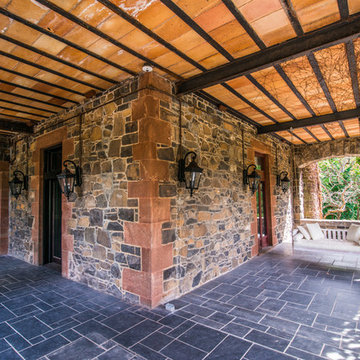
Of course, to have music playing in every room, a movie viewable throughout the house, and security cameras all require a substantial amount of behind the scenes work!
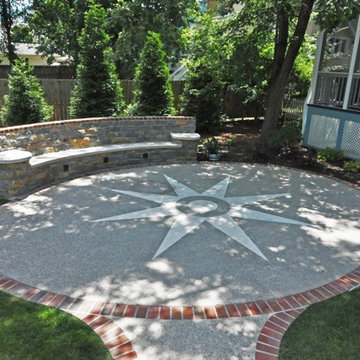
Exposed Aggregate Patio with white Portland Cement compass rose design and brick border. Stone bench with Indiana Limestone seat and caps.
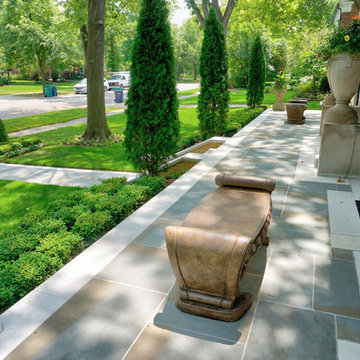
--Historic / National Landmark
--House designed by prominent architect Frederick R. Schock, 1924
--Grounds designed and constructed by: Arrow. Land + Structures in Spring/Summer of 2017
--Photography: Marco Romani, RLA State Licensed Landscape Architect
695 Victorian Courtyard Design Photos
4
