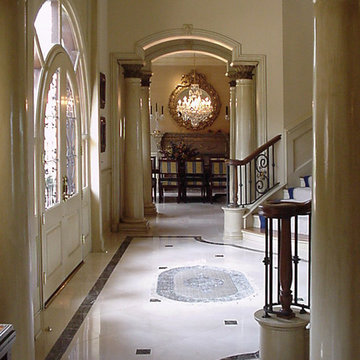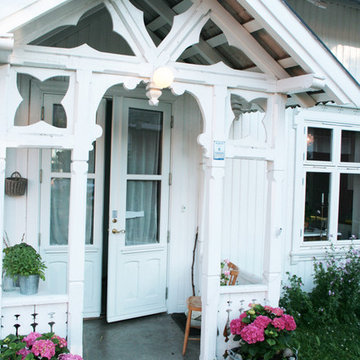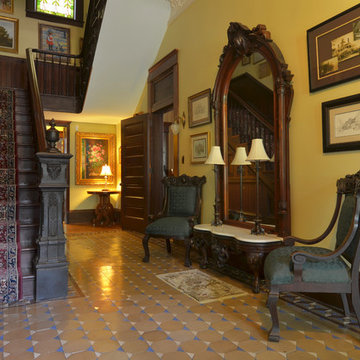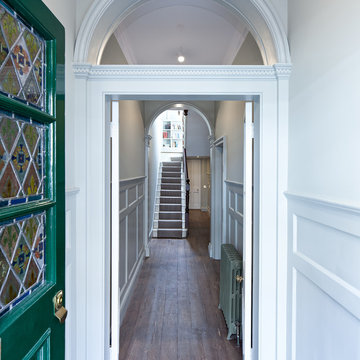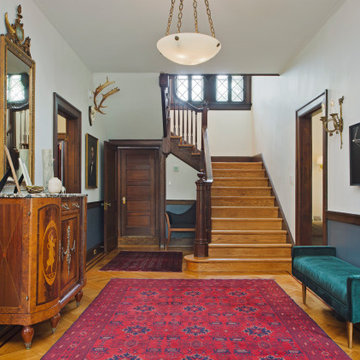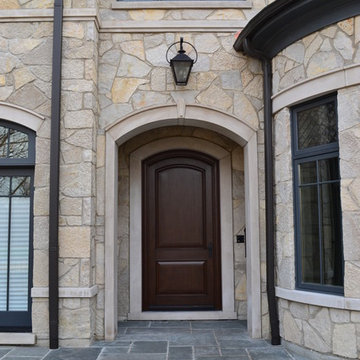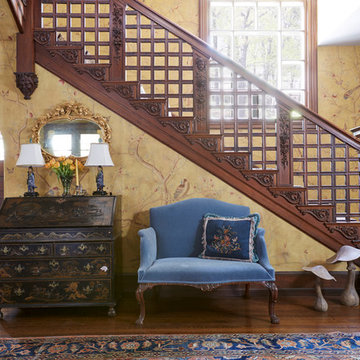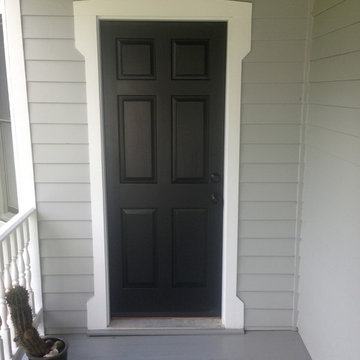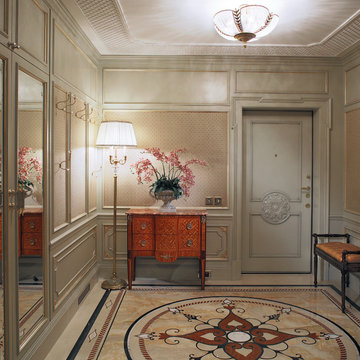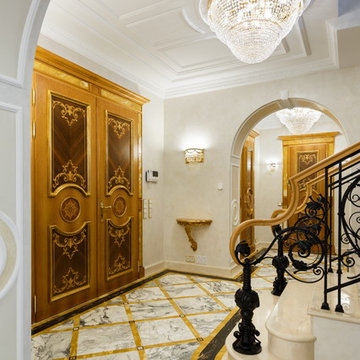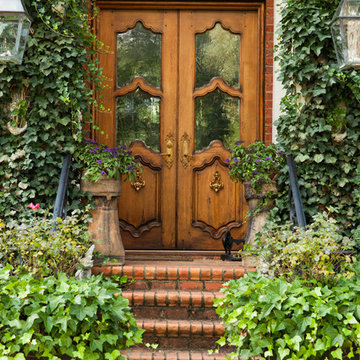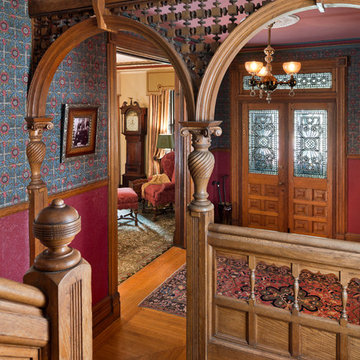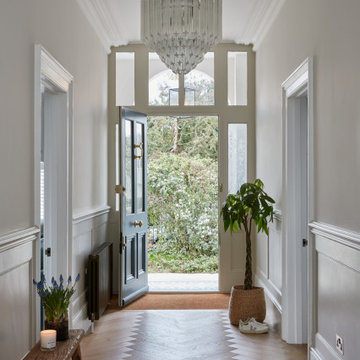2,113 Victorian Foyer Design Photos
Sort by:Popular Today
161 - 180 of 2,113 photos
Item 1 of 2
Find the right local pro for your project
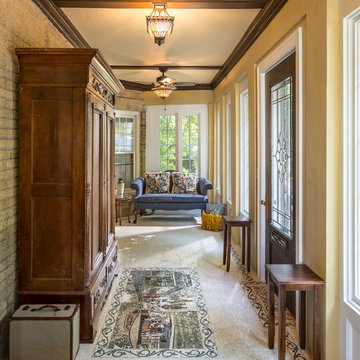
The ceiling was retained, retrimmed with 1 x 6 trim boards hiding the electrical runs. The clean sharp lines of the window and door are evident. A repurposed 90” x 38” wide entry door with mortised hinges and lock was refinished thus tying together the old with the new.
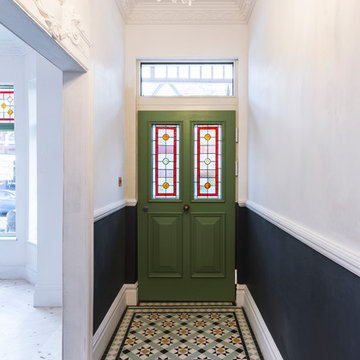
The entrance hall features elaborate plaster cornicing and ceiling roses by The Coving Warehouse in Sheffield, refurbished chandeliers wired to accommodate power saving LED bulbs by Agapanthus Interiors in Stockport, and Victorian style mosaic flooring by Martin Mosaic in Wimbledon.
Photo: Rick McCullagh
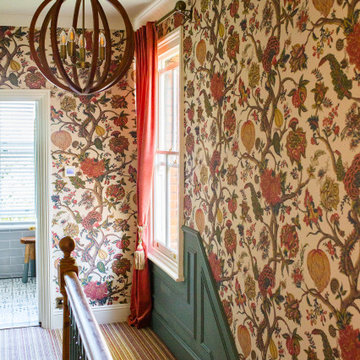
Victorian Entrance hall in need of full redesign and renovation. This hall now is so welcoming and warm!
new underfloor heating and large tiles, new paneling and carpets, hardware and wallpapered walls. we added a bespoke commissioned paining, large floor standing lamps, bespoke storage and coat rack and full design.
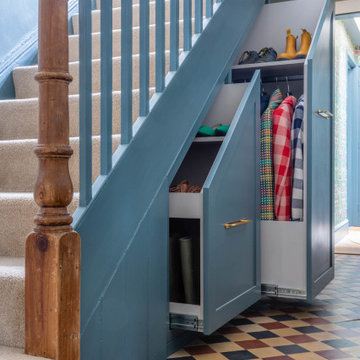
Shaker style, traditional hallway storage with wall panelling and an oak bench. Pull out storage for coats and shoes with a small cupboard to hide electrical equipment. Oak shoe bench with storage underneath.
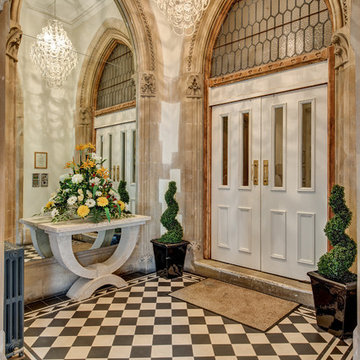
A grand entrance at a Gothic Victorian Manor House South Devon, Colin Cadle Photography, Photo Styling Jan Cadle
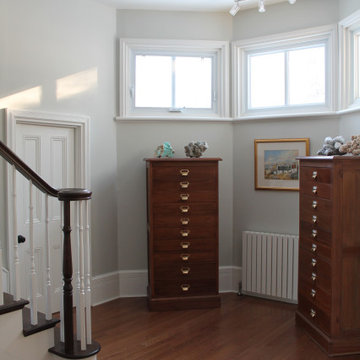
VICTORIAN LAKEFRONT BEFORE & AFTER
This neglected Victorian on the waterfront in Hudson was a perfect example of a diamond in the rough. But its new owners recognized its potential and (lucky for us) we were hired to redesign the main floor. Everything was replaced, from the uneven and mismatched floor boards, to the dilapidated, rickety old staircase. Not to mention, new windows, sexy new hot water heaters imported from England., a new kitchen and main floor bathroom. The entire house was painted Moonshine by Benjamin Moore - a watery blue-grey colour which works perfectly with all the wood and white trim. The kitchen was gutted and reconfigured to optimize the fantastic water views allowing the owners to relax at their new island (with soapstone counters). The beautiful blue backsplash tiles make this traditional white kitchen anything but boring. And we painted the adjacent dining room ceiling the same deep blue colour to add impact.
Our clients had travelled all over the world for work before returning to Montreal, and their art collection, geological artifacts, wool rugs and assortment of wood furniture (collected in Chile, Mexico and Arizona to name a few places) give this updated Victorian a lived-in, eclectic look. We added some unexpected lighting with a nod to the Victorian age throughout and the back room, once the exterior porch, is now a the perfect retreat to relax, hold book club meetings or just enjoy the views from the elegant new furniture or the newly reupholstered family heirloom bench.
2,113 Victorian Foyer Design Photos
9
