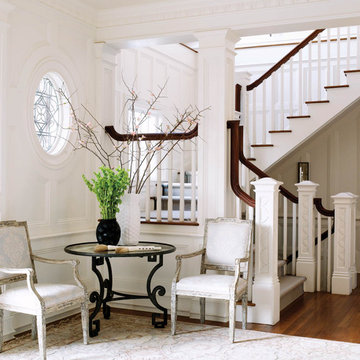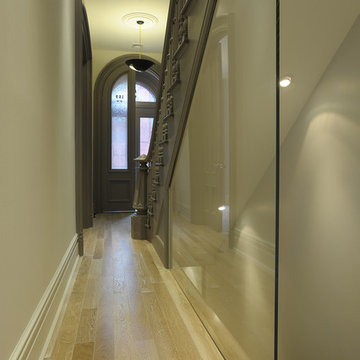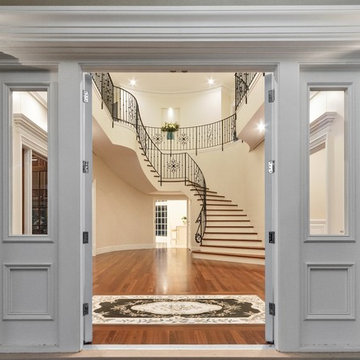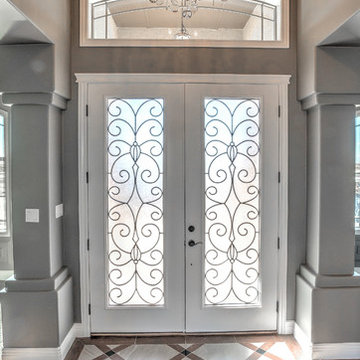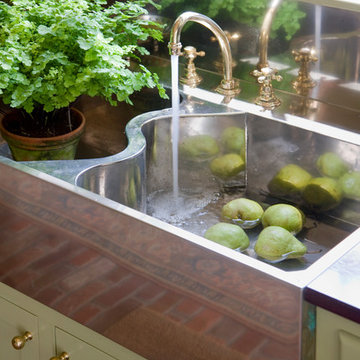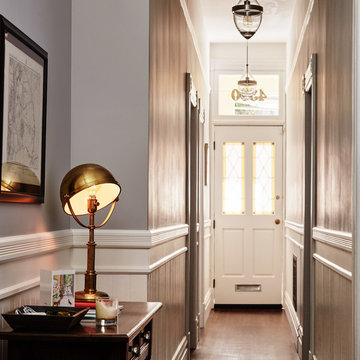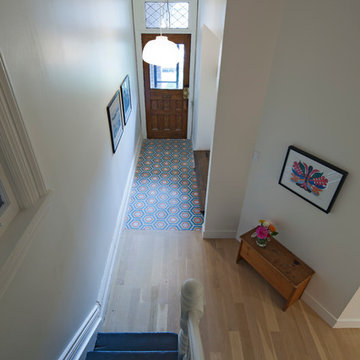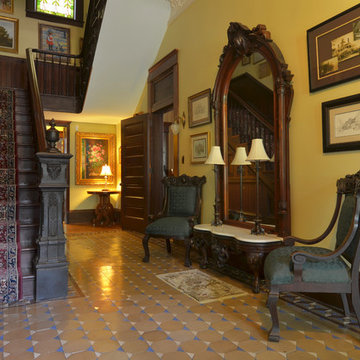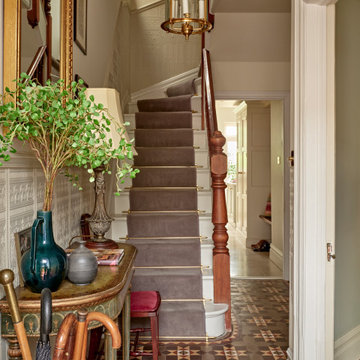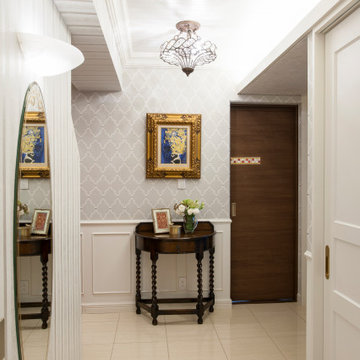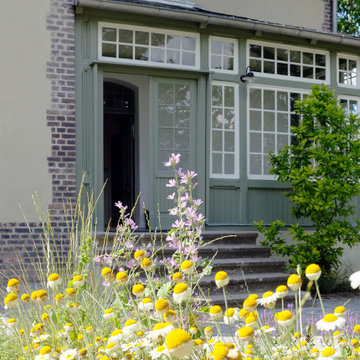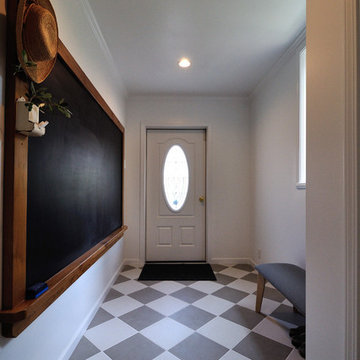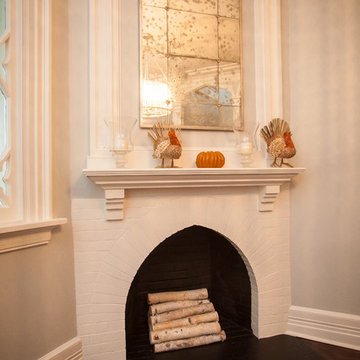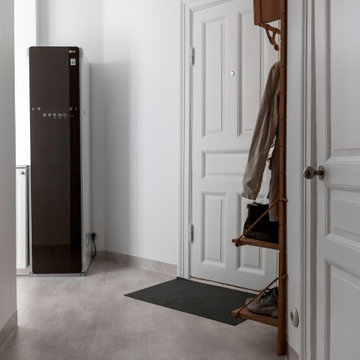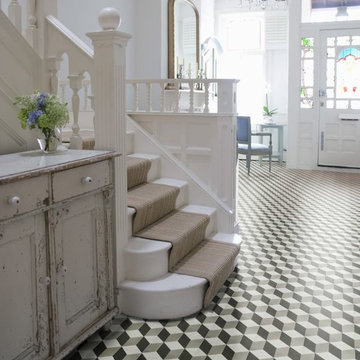2,106 Victorian Foyer Design Photos
Sort by:Popular Today
161 - 180 of 2,106 photos
Item 1 of 2
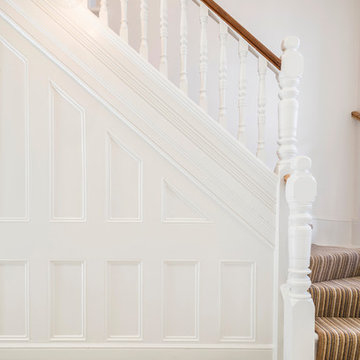
Although the existing entrance hallway was a good size it lacked character. To address this the stained glass in the fan light window above the front door and side window was reinstated, in a bespoke design, bringing light, colour and texture into the hallway.
The original tiled floor had long been removed so a period style crisp black and white tile with a border pattern was specified. This immediately visually increased the size and lightness of the hall area.
Nigel Tyas were commissioned to produce a dramatic copper and glass pendant light in the stairwell that hung from the top floor ceiling down to the ground floor, giving a visual connection and really creating a wow factor.
Find the right local pro for your project
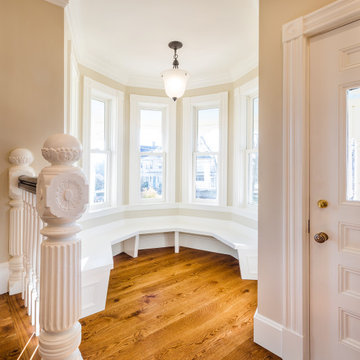
The entry hall and tower of this historic Queen Anne Victorian used to be drafty and cold. With new high-performance windows and modern air-sealing and insulation construction techniques, and a meticulously-crafted front door, this space and the whole house are cozy and energy efficient.
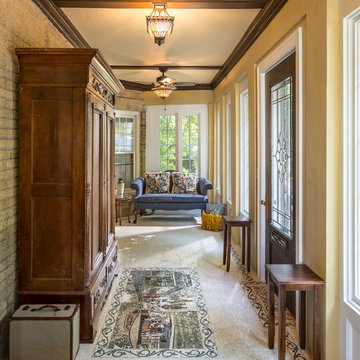
The ceiling was retained, retrimmed with 1 x 6 trim boards hiding the electrical runs. The clean sharp lines of the window and door are evident. A repurposed 90” x 38” wide entry door with mortised hinges and lock was refinished thus tying together the old with the new.

A Victorian semi-detached house in Wimbledon has been remodelled and transformed
into a modern family home, including extensive underpinning and extensions at lower
ground floor level in order to form a large open-plan space.
Photographer: Nick Smith
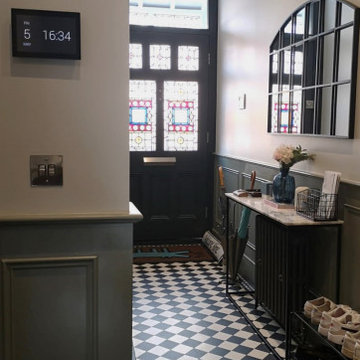
Heritage Victorian Design Wall Panelling Project London N8
Farrow & Ball Paint Panelling painted with Pigeon & walls are painted with Strong White both by Farrow & Ball.
2,106 Victorian Foyer Design Photos
9
