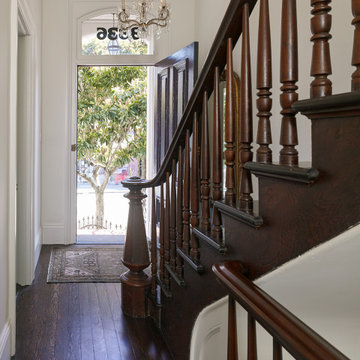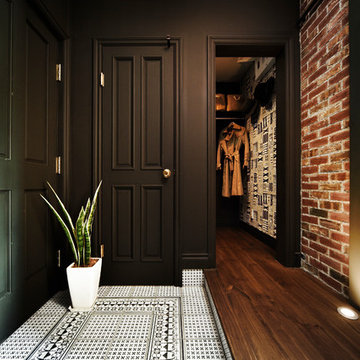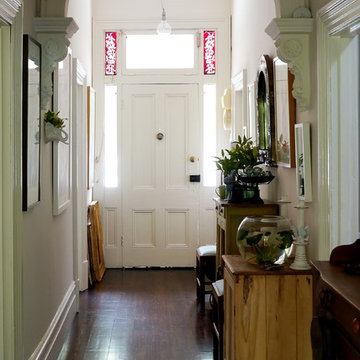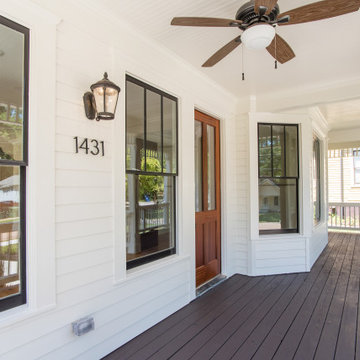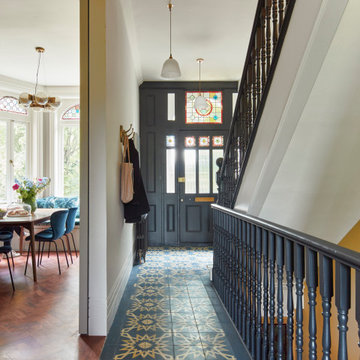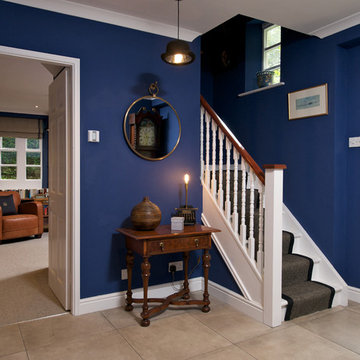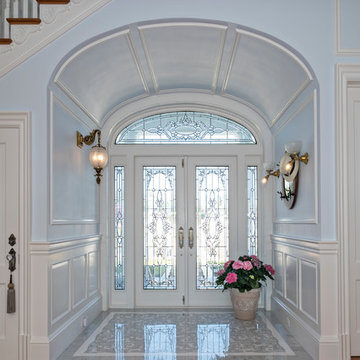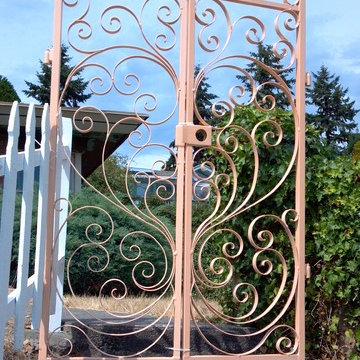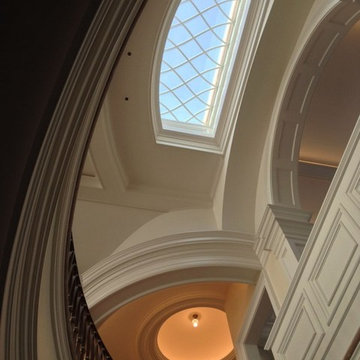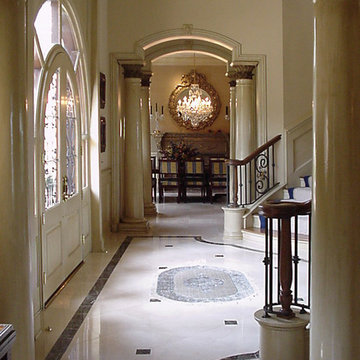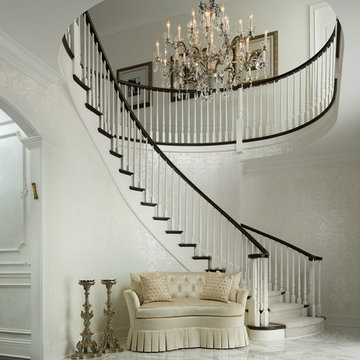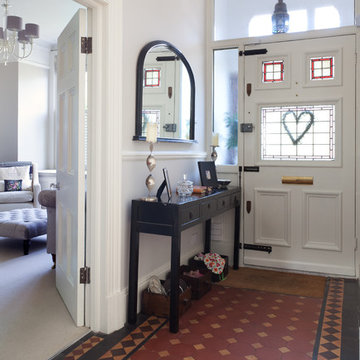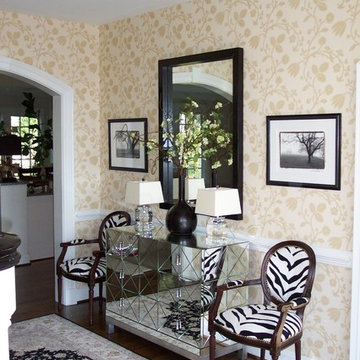2,109 Victorian Foyer Design Photos
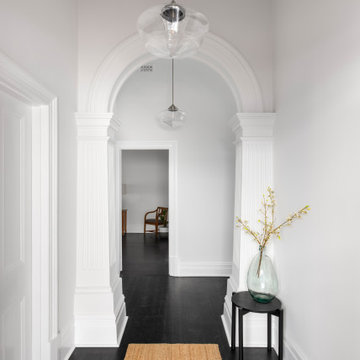
A grand entry to the character of the home with Victorian archways and high skirting boards. Premium dark stained floors and white walls.
Find the right local pro for your project
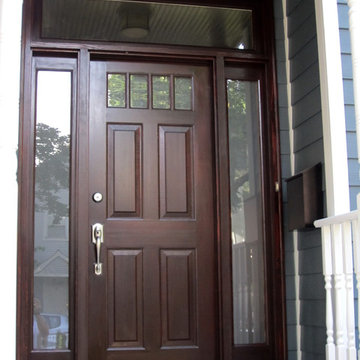
This Victorian Style Home located in Chicago, IL was remodeled by Siding & Windows Group where we installed Wood-Ultrex Integrity from Marvin Fiberglass Windows, James HardiePlank Select Cedarmill Lap Siding in ColorPlus Technology Color Evening Blue and HardieTrim Smooth Boards in ColorPlus Technology Color Arctic White with top and bottom frieze boards, Hardie Soffit and Hardie Corner Post Trim. We also completed the Front Door Arched Canopy with Douglas Fir Beaded Ceiling, new Porch Beams with Crown Molding and new Entry Door System.
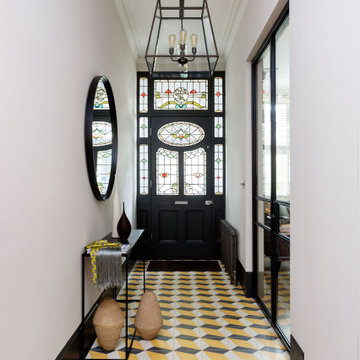
A Victorian semi-detached house with a large entrance hall leading to a spacious kitchen, dining area and family room to the rear and a formal sitting room and TV room at the front and centre. The upper floors house five bedrooms and 3 bathrooms.
The design-savvy owners of a fashionable London shoe boutique, which we’d refurbished, appointed us to work on their home. They wanted to inject it with character and warmth, and although initially reluctant to make structural changes, reconsidered. The inspiration was modern and trendy Scandinavian style: what strikes you immediately are the views – the uninterrupted view from room to room through the depth of the building as well as those across to the stunning garden.
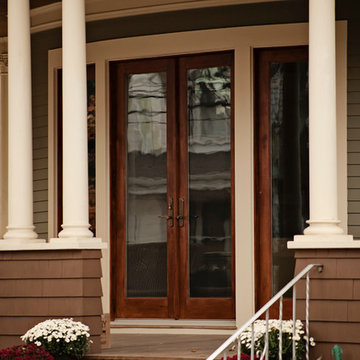
This project consisted of a renovation and alteration of a Queen Anne home designed and built in 1897 by Manhattan Architect, and former Weehawken mayor, Emile W. Grauert. While most of the windows were Integrity® Wood-Ultrex® replacement windows in the original openings, there were a few opportunities for enlargement and modernization. The original punched openings at the curved parlor were replaced with new, enlarged wood patio doors from Integrity. In the mayor's office, the original upper sashes of the stained glass was retained and new Integrity Casement Windows were installed inside for improved thermal and weather performance. Also, a new sliding glass unit and transom were installed to create a seamless interior to exterior transition between the kitchen and new deck at the rear of the property. Finally, clad sliding patio doors and gliding windows transformed a previously dark basement into an airy entertainment space.
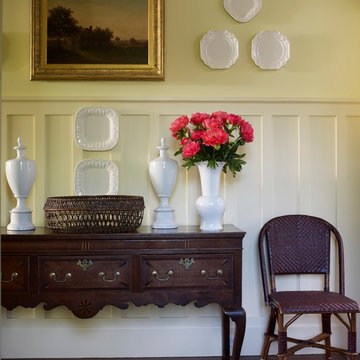
Mudroom in a new shingle style residence at Sherwood Farm in Greenwich, CT.
Interior design by Jennifer Garrigues, Inc.
Photo credit: Tria Giovan
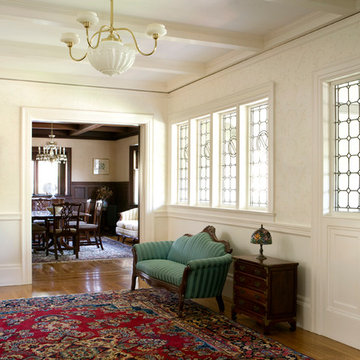
Morse completed numerous projects in this lovely Tudor home built in the late 1800s in West Newton, MA. Among other renovations, we restored the ceiling of the main entry way. , Eric Roth Photography
2,109 Victorian Foyer Design Photos
10
