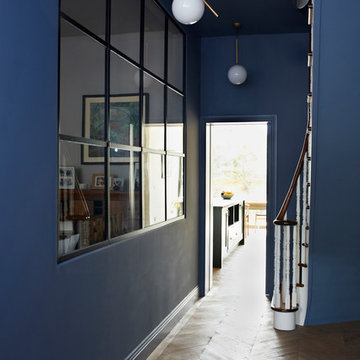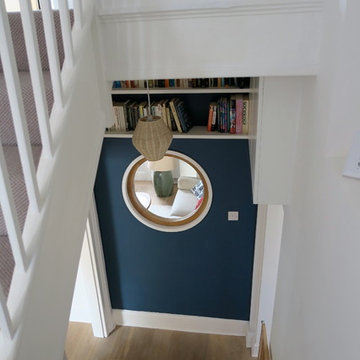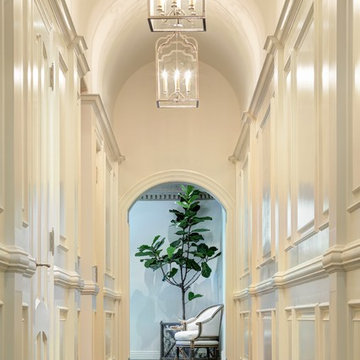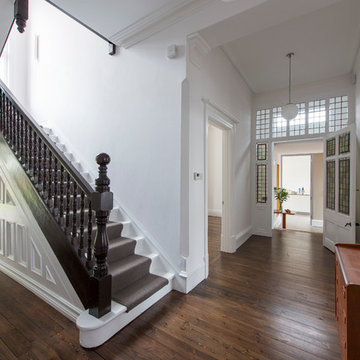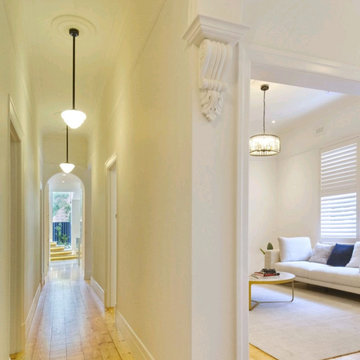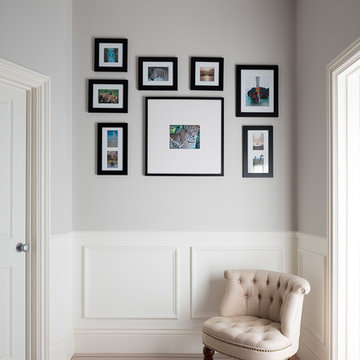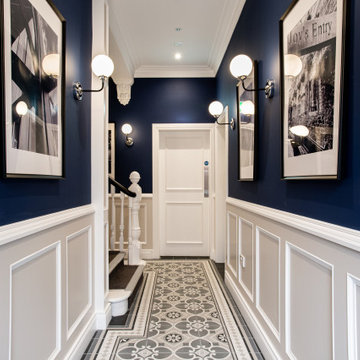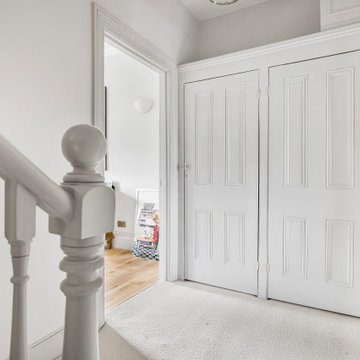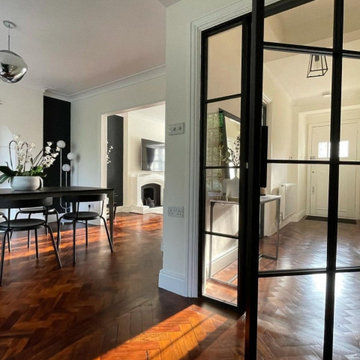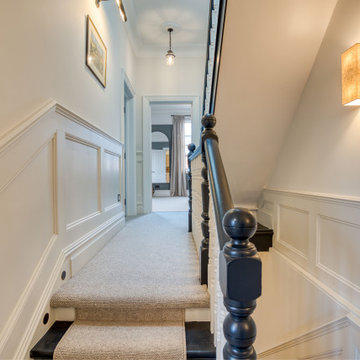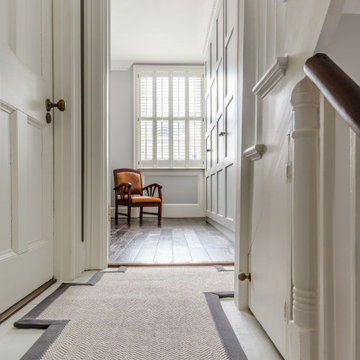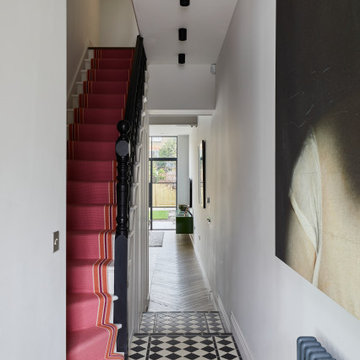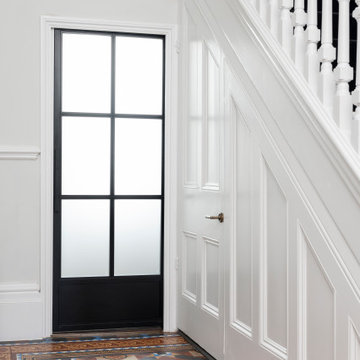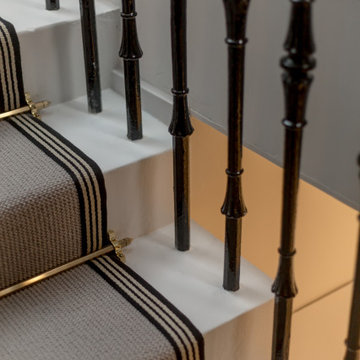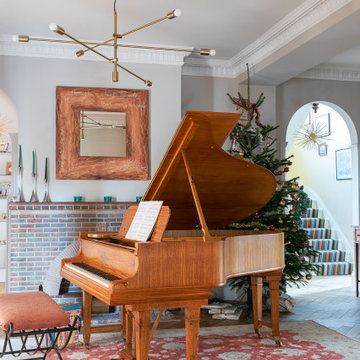1,927 Victorian Hallway Design Photos
Sort by:Popular Today
41 - 60 of 1,927 photos
Item 1 of 2
Find the right local pro for your project
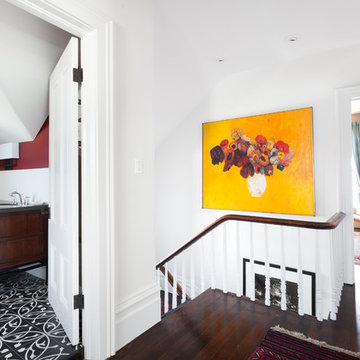
This beautiful 1881 Alameda Victorian cottage, wonderfully embodying the Transitional Gothic-Eastlake era, had most of its original features intact. Our clients, one of whom is a painter, wanted to preserve the beauty of the historic home while modernizing its flow and function.
From several small rooms, we created a bright, open artist’s studio. We dug out the basement for a large workshop, extending a new run of stair in keeping with the existing original staircase. While keeping the bones of the house intact, we combined small spaces into large rooms, closed off doorways that were in awkward places, removed unused chimneys, changed the circulation through the house for ease and good sightlines, and made new high doorways that work gracefully with the eleven foot high ceilings. We removed inconsistent picture railings to give wall space for the clients’ art collection and to enhance the height of the rooms. From a poorly laid out kitchen and adjunct utility rooms, we made a large kitchen and family room with nine-foot-high glass doors to a new large deck. A tall wood screen at one end of the deck, fire pit, and seating give the sense of an outdoor room, overlooking the owners’ intensively planted garden. A previous mismatched addition at the side of the house was removed and a cozy outdoor living space made where morning light is received. The original house was segmented into small spaces; the new open design lends itself to the clients’ lifestyle of entertaining groups of people, working from home, and enjoying indoor-outdoor living.
Photography by Kurt Manley.
https://saikleyarchitects.com/portfolio/artists-victorian/
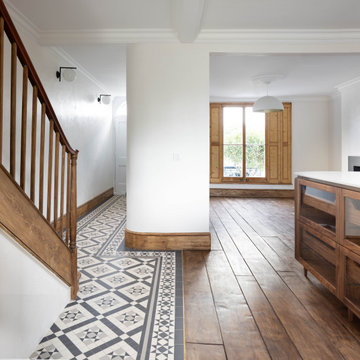
An L+Architects project in Richmond Palace, London, for which we supplied a bespoke geometric tiled floor for the entrance hall.
The sympathetic yet innovative conservation of this Grade II listed residence included the refurbishment and extension of the property, which features a two-story rear extension and double-height interior space. Modern elements blend with the original features of the building, including the doors, pocketed windows, and shutters.
The mosaic design for the hall was chosen to contrast with the functional kitchen area and leads the eye towards an impressive 5-metre tall glazed rear access door to the garden.
The design named Willesden 50 (Cat No. LM-286) was assembled and supplied in a sheeted format.
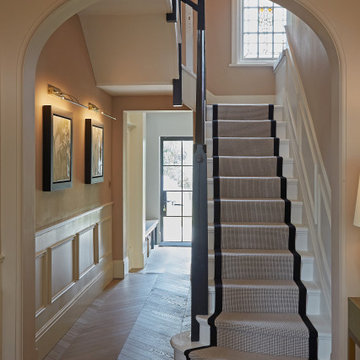
The entrance and hallway showcasing their staircase complete with neat stair runner, plus bespoke lighting design to amplify the wall paintings.
1,927 Victorian Hallway Design Photos
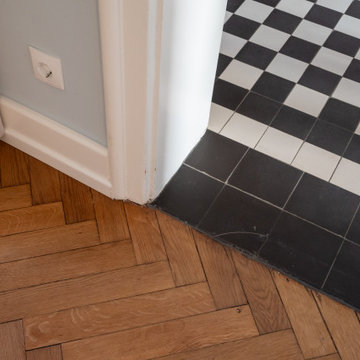
Previous
Next
Bei der Renovierung der Doppelhaushälfte aus den 20er-Jahren galt es, die Originalbausubstanz zu reaktivieren. Wie in einen Dornröschenschlaf versunken wurden unter Fertigparkett-, Laminat- und PVC-Bodenbelägen Eichenparkett in Fischgrätverlegung, Pitchpine-Dielen, Terrazzo- und Zementfliesenbeläge freigelegt und behutsam aufgearbeitet. Neue, wohl ausgewählte Zementfliesen, Linoleumböden und dezent farbige mineralische Wand- und Deckenoberflächen ergänzen harmonisch die alten Materialien.
3
