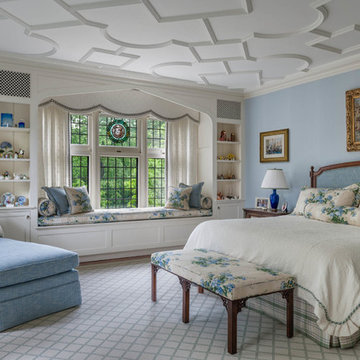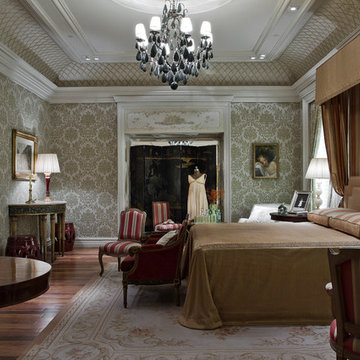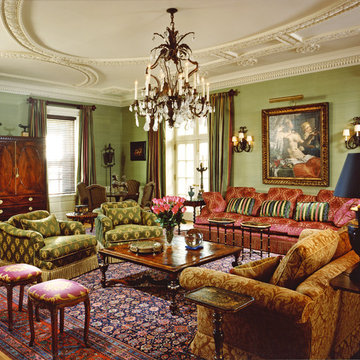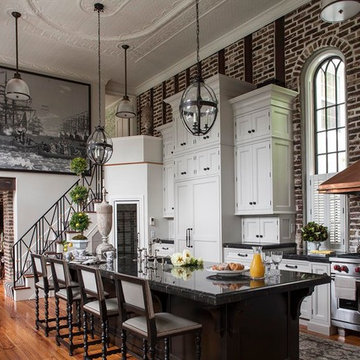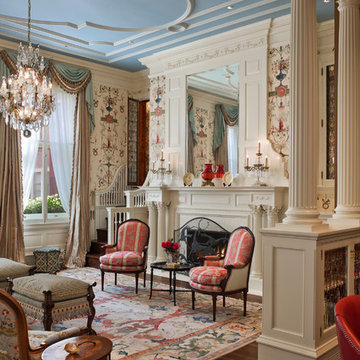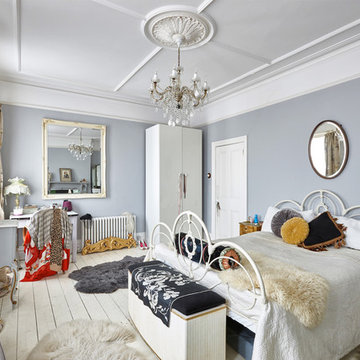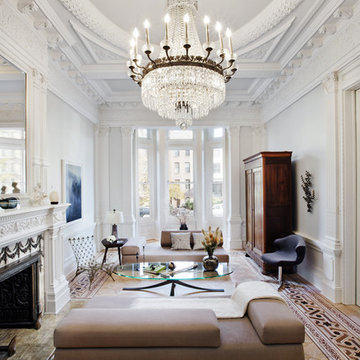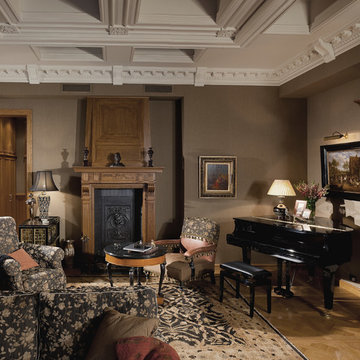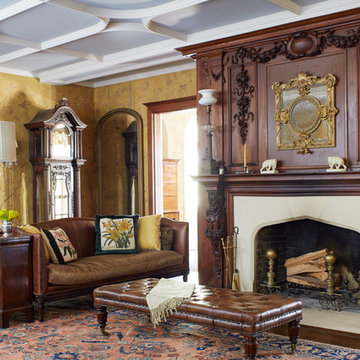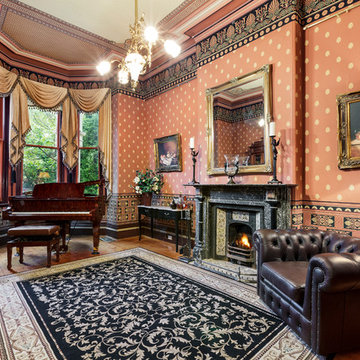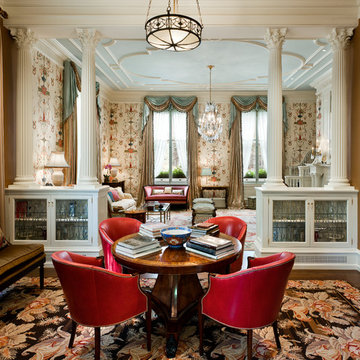18 Victorian Home Design Photos
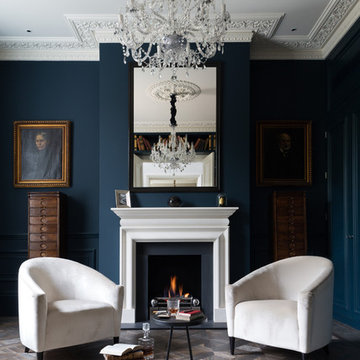
Dark blue Farrow and Ball wall paint highlights the traditional ceiling features and fireplace. Parquet flooring and dark walnut furniture with hand picked fabric upholstery add to the elegance of this Victorian residence. A large glass chandelier creates a beautiful centre piece for the room.

Paul Craig ©Paul Craig 2014 All Rights Reserved. Interior Design - Cochrane Design
Find the right local pro for your project
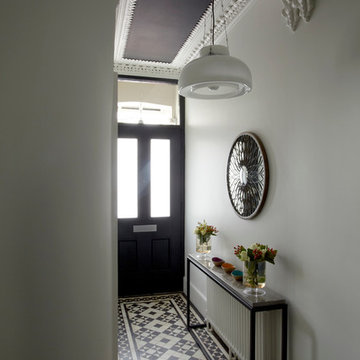
Classic monochrome hallway with bespoke Persian Grey marble topped console and Belgian Cafe Pendant light...
Rowland Roques-O'Neil
rowland@rolypics.com http://www.rolypics.com
m: 07956 915037
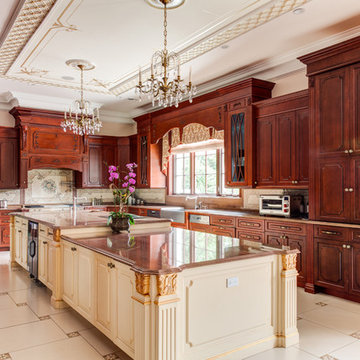
Custom two-tone traditional kitchen designed and fabricated by Teoria Interiors for a beautiful Kings Point residence.
Photography by Chris Veith
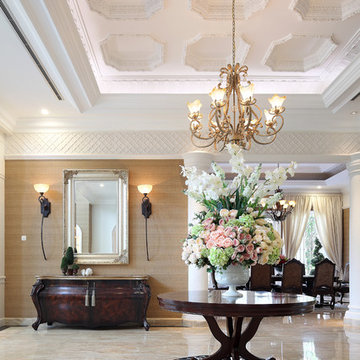
Walnut round table with flower arrangement and iron chandelier are placed in the center of this foyer. Bow front dark stained wooden chest with silver leafed rectangular mirror and rustic iron sconces sit as a background. Coffered ceiling is embellished with ornate plaster moulding details.
Photo : Fernando Gomulya.
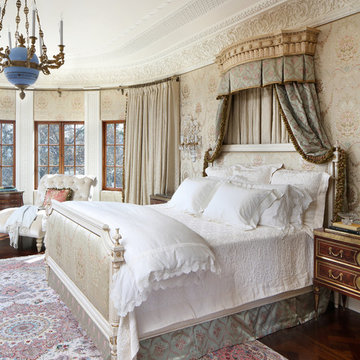
Master Bedroom with upholstered wall, bed drapes, beautiful antique are rug, crown and ceiling moldings.
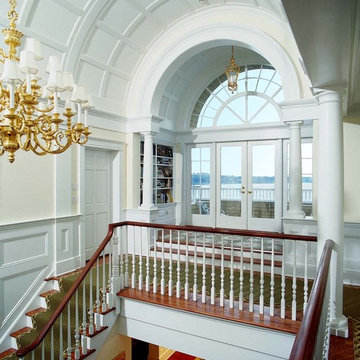
Rudolph Architects designed this home in the Jersey Shore Shingle Style vocabulary. The 7,500 sf home is designed to take full advantage of the panoramic views across the river to the neighboring communities of Rumson, Red Bank and Fair Haven. Design features include; the Richardsonian form, use of columns and sweeping porches, the most prominent of which is the traditional wraparound porch on the entry level. The interior of the house is organized around an open stairwell. The vaulted ceiling above this stairwell draws daylight into the center of the home through the large Palladian window oriented south. As in many of the homes which we have completed, Rudolph Architects designed all of the interior trim work and built-in cabinetry.This home has been featured in several high-end design magazines.
18 Victorian Home Design Photos
1



















