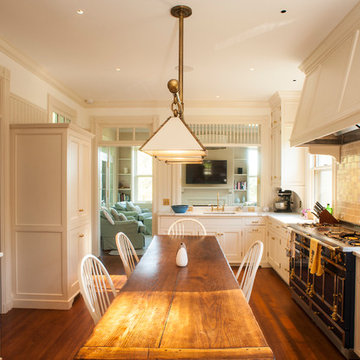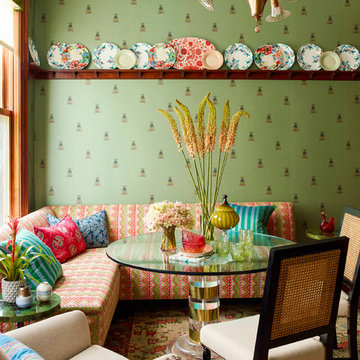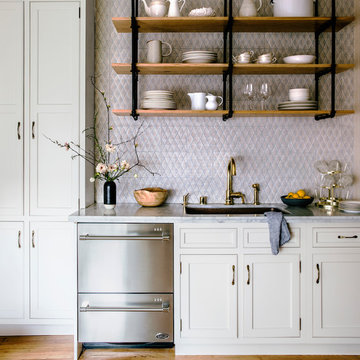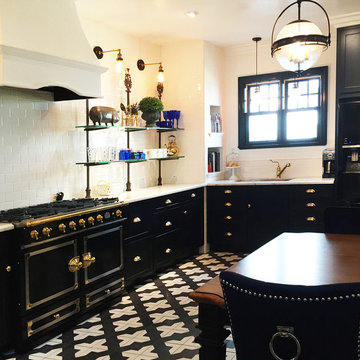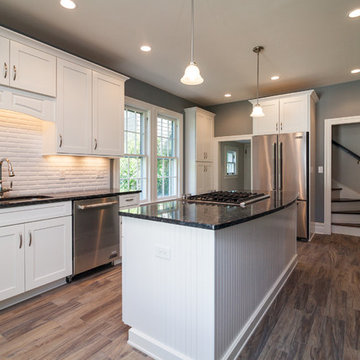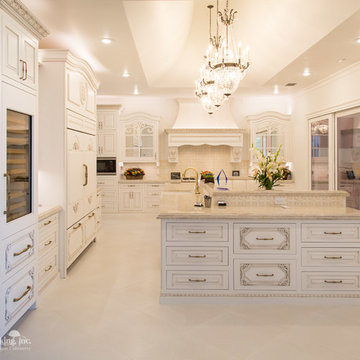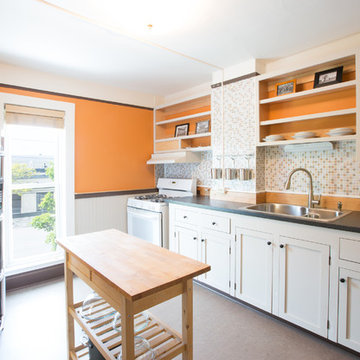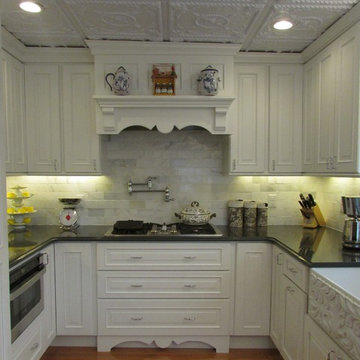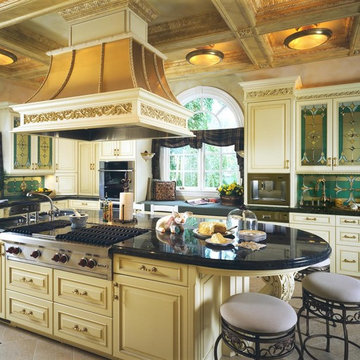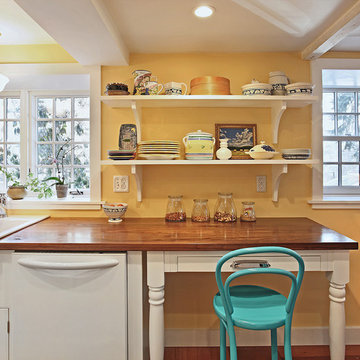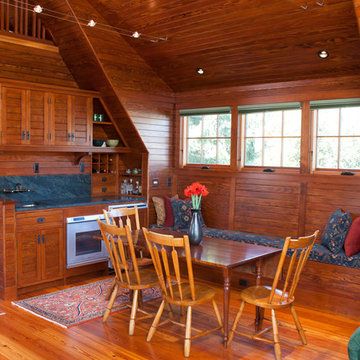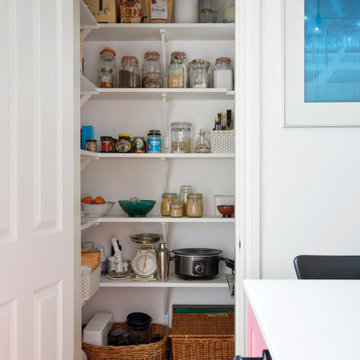7,934 Victorian Kitchen Design Photos
Find the right local pro for your project

Diamond Reflections Cabinetry, Hadley door style in Oasis painted finish. Photo by Jessica Elle Photography.
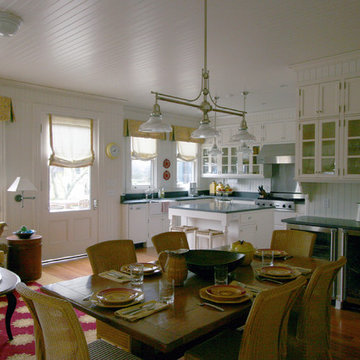
TEAM //// Architect: Design Associates, Inc. ////
Builder: Doyle Construction Corporation ////
Interior Design: The Getty's Group, Inc., Meg Prendergast ////
Landscape: Thomas Wirth Associates, Inc. ////
Historic Paint Consultant: Roger W. Moss
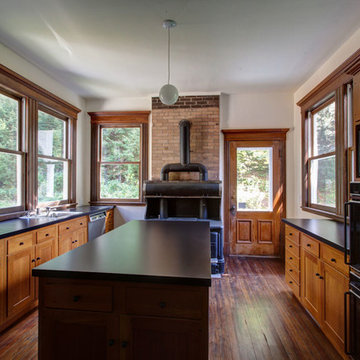
A view of the original Victoria kitchen updated with cherry cabinets and black counters selected to complement the massive antique cast-iron wood stove. New counter-to-ceiling double hung wood windows provide ample light and views to the rear lawn and gardens.
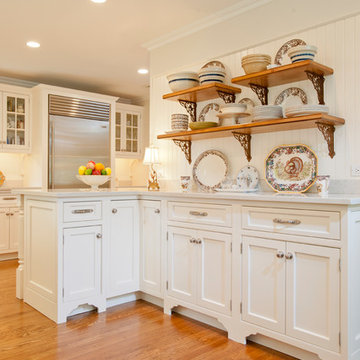
Distressed pine shelving was used to create a spacious feeling that also keeps serving pieces close at hand.

The existing quirky floor plan of this 17 year old kitchen created 4 work areas and left no room for a proper laundry and utility room. We actually made this kitchen smaller to make it function better. We took the cramped u-shaped area that housed the stove and refrigerator and walled it off to create a new more generous laundry room with room for ironing & sewing. The now rectangular shaped kitchen was reoriented by installing new windows with higher sills we were able to line the exterior wall with cabinets and counter, giving the sink a nice view to the side yard. To create the Victorian look the owners desired in their 1920’s home, we used wall cabinets with inset doors and beaded panels, for economy the base cabinets are full overlay doors & drawers all in the same finish, Nordic White. The owner selected a gorgeous serene white river granite for the counters and we selected a taupe glass subway tile to pull the palette together. Another special feature of this kitchen is the custom pocket dog door. The owner’s had a salvaged door that we incorporated in a pocket in the peninsula to corale the dogs when the owner aren’t home. Tina Colebrook

Victorian Pool House
Architect: John Malick & Associates
Photograph by Jeannie O'Connor
7,934 Victorian Kitchen Design Photos
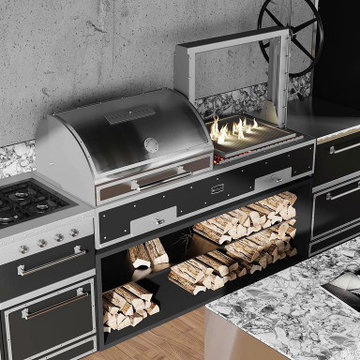
Уютная и функциональная кухня на веранде. Хозяева любят готовить на открытом огне, и мы установили им гриль Grillvett Corvet с подъёмным механизмом. А так же многофункциональный духовой шкаф-коптильню Grillvett Cabinet для холодного и горячего копчения. А над зоной готовки установили вытяжной зонт.
8
