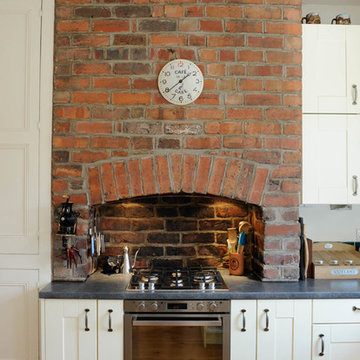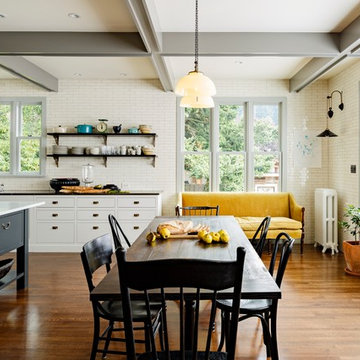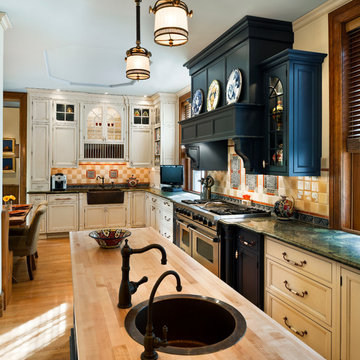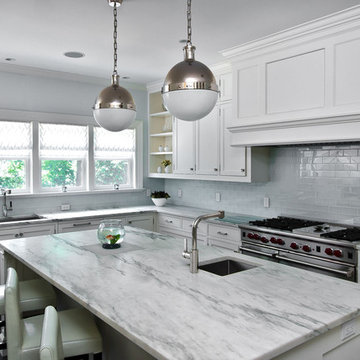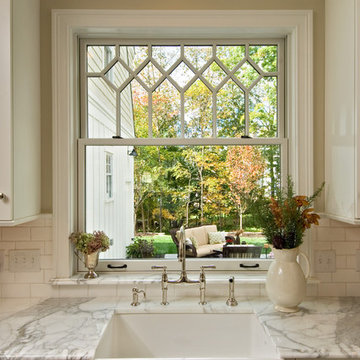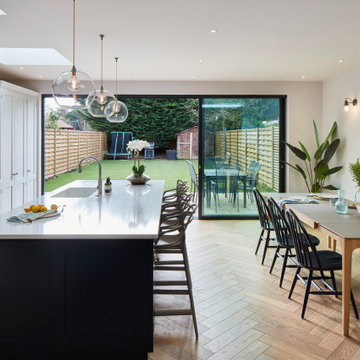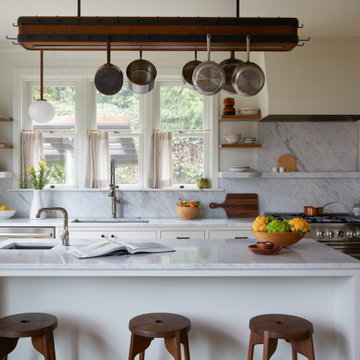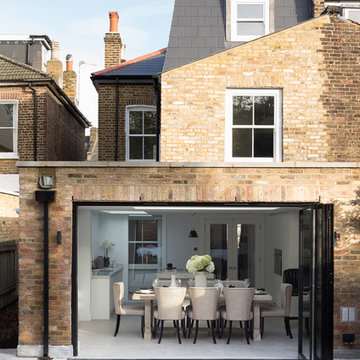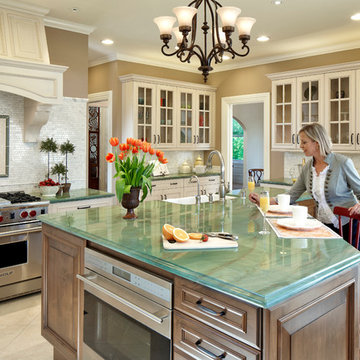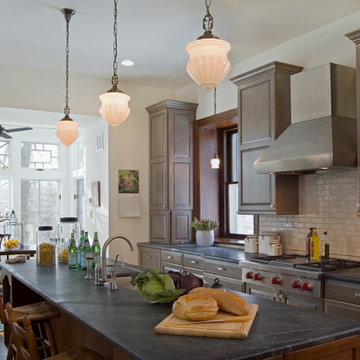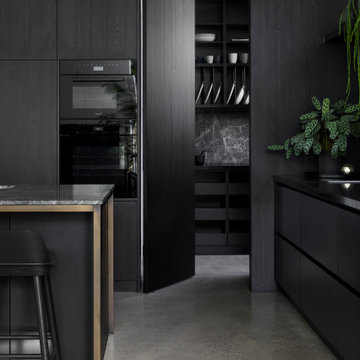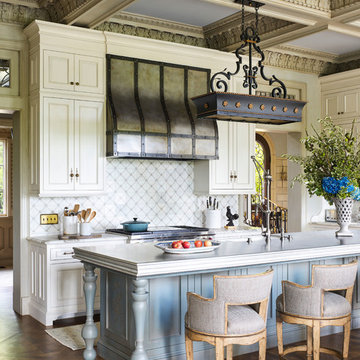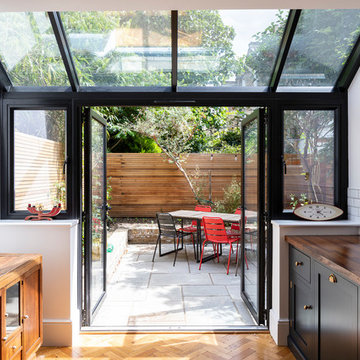7,934 Victorian Kitchen Design Photos
Find the right local pro for your project
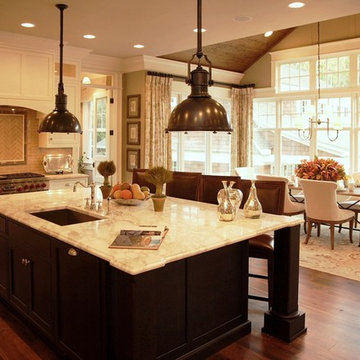
VanBrouck & Associates, Inc.
www.vanbrouck.com
photos by: www.bradzieglerphotography.com
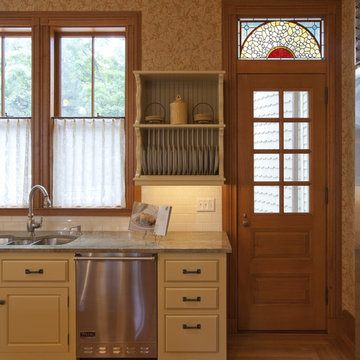
Originally designed by J. Merrill Brown in 1887, this Queen Anne style home sits proudly in Cambridge's Avon Hill Historic District. Past was blended with present in the restoration of this property to its original 19th century elegance. The design satisfied historical requirements with its attention to authentic detailsand materials; it also satisfied the wishes of the family who has been connected to the house through several generations.
Photo Credit: Peter Vanderwarker
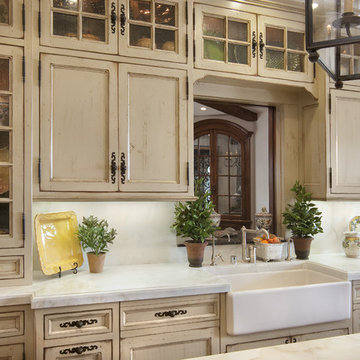
The wood used in the cabinets throughout the kitchen was distressed to match the reclaimed stone and marble.

Winner of Best Kitchen 2012
http://www.petersalernoinc.com/
Photographer:
Peter Rymwid http://peterrymwid.com/
Peter Salerno Inc. (Kitchen)
511 Goffle Road, Wyckoff NJ 07481
Tel: 201.251.6608
Interior Designer:
Theresa Scelfo Designs LLC
Morristown, NJ
(201) 803-5375
Builder:
George Strother
Eaglesite Management
gstrother@eaglesite.com
Tel 973.625.9500 http://eaglesite.com/contact.php

Architect: Thompson Naylor | Interiors: Jessica Risko Smith | Photo by: Jim Bartsch | Built by Allen
7,934 Victorian Kitchen Design Photos
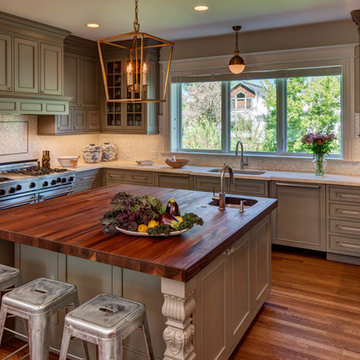
This home is more than 100 years old. The previous kitchen was a poorly done remodel completed in 1992. Walls were removed and a steel beam was used to open up the kitchen to the informal dinning area. A larger window was added to brighten up the space. Cabinets are inset design and were custom built in lengths up to 8 feet so as to not have any visible seams where 2 cabinets join together. The island counter-top is custom made walnut face grain butcher block 68" X 68" and 2 1/2" thick. Hidden behind cabinet panels are two dishwashers and a SubZero refrigerator.
3
