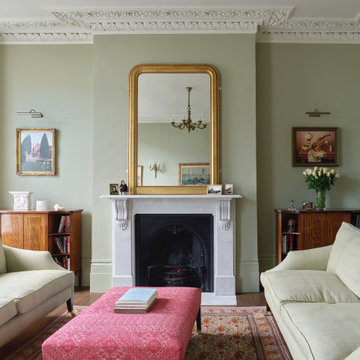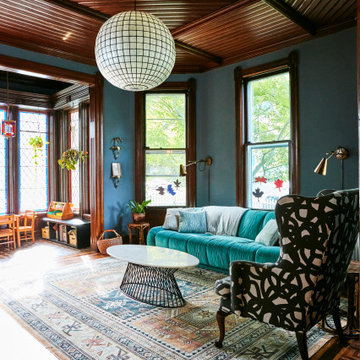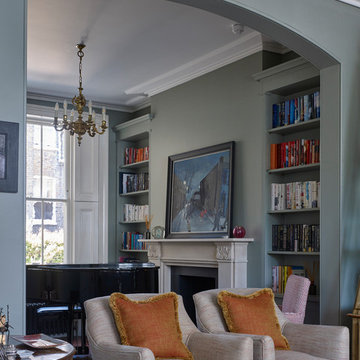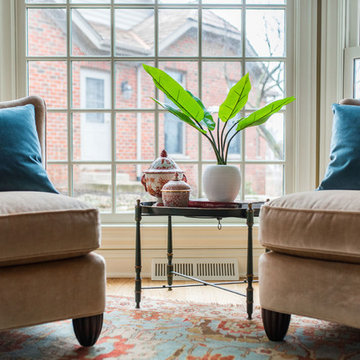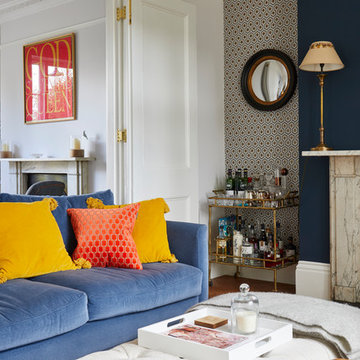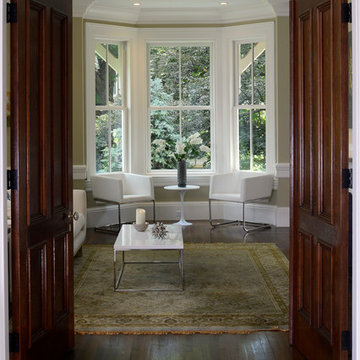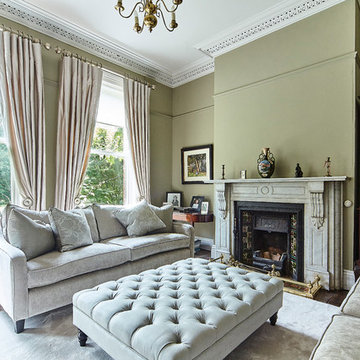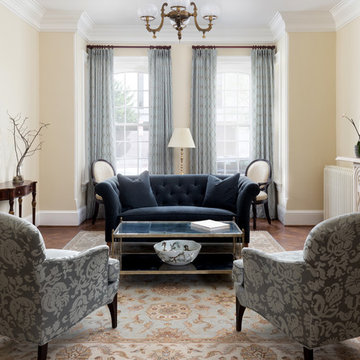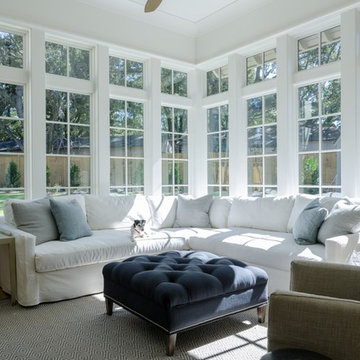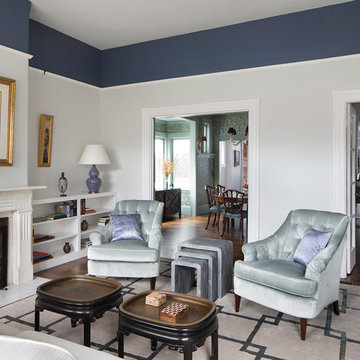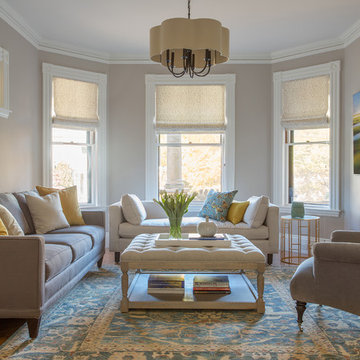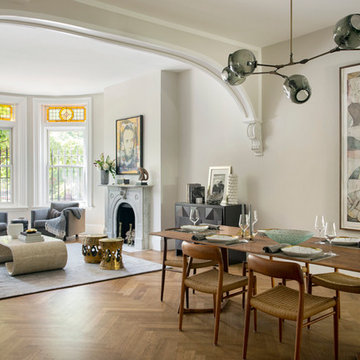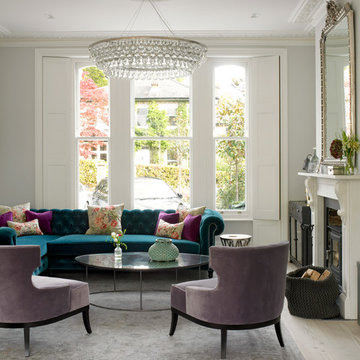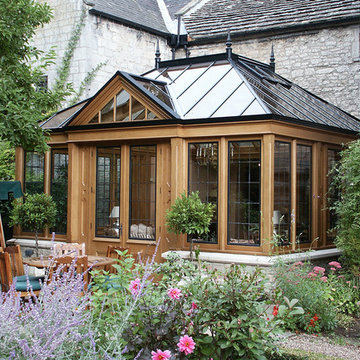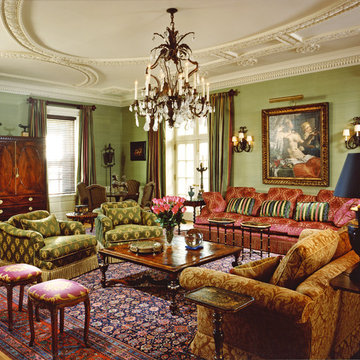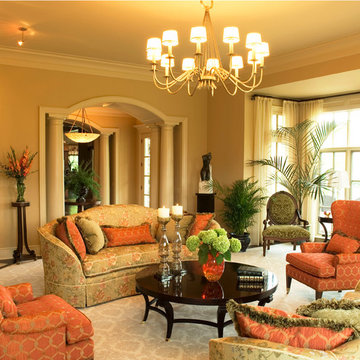9,002 Victorian Living Design Photos
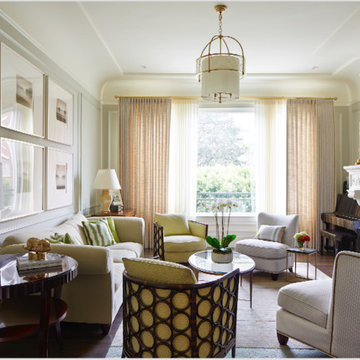
This project is the definition of where the finesse of craftsmanship and structural brute must meet and far exceed client expectations.
The massive undertaking of excavating 700 cubic yards of soil to add a new basement below the existing structure took this 2-story home to 4,000 square feet. This now 3-story Victorian boasts 1,800 additional square feet of useable space including a third living room with soundproof insulation and custom built-in cabinetry, a wet bar, full bathroom with Waterworks fixtures and intricate marble tile, private office, laundry room equipped with a chute from every floor, and a gym & guest room.
Restoring, the original upper 2 floors of this stunning Victorian to its former glory was another challenge in and of itself. Rehabbing vaulted coved ceilings & original early 19th century mantels, renovating the bedrooms and bathrooms, updating the kitchen and creating an indoor/outdoor experience by installing doors in the former window locations between the dining room and patio were just a few key elements of this project.
Find the right local pro for your project

Traditional design with a modern twist, this ingenious layout links a light-filled multi-functional basement room with an upper orangery. Folding doors to the lower rooms open onto sunken courtyards. The lower room and rooflights link to the main conservatory via a spiral staircase.
Vale Paint Colour- Exterior : Carbon, Interior : Portland
Size- 4.1m x 5.9m (Ground Floor), 11m x 7.5m (Basement Level)
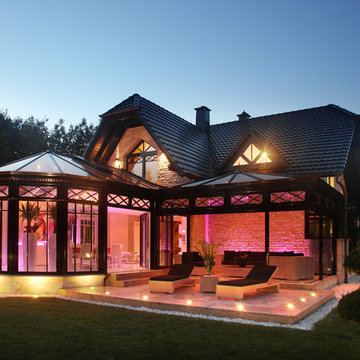
Dieser beeindrucke Wintergarten im viktorianischen Stil mit angeschlossenem Sommergarten wurde als Wohnraumerweiterung konzipiert und umgesetzt. Er sollte das Haus elegant zum großen Garten hin öffnen. Dies ist auch vor allem durch den Sommergarten gelungen, dessen schiebbaren Ganzglaselemente eine fast komplette Öffnung erlauben. Der Clou bei diesem Wintergarten ist der Kontrast zwischen klassischer Außenansicht und einem topmodernen Interieur-Design, das in einem edlen Weiß gehalten wurde. So lässt sich ganzjährig der Garten in vollen Zügen genießen, besonders auch abends dank stimmungsvollen Dreamlights in der Dachkonstruktion.
Gerne verwirklichen wir auch Ihren Traum von einem viktorianischen Wintergarten. Mehr Infos dazu finden Sie auf unserer Webseite www.krenzer.de. Sie können uns gerne telefonisch unter der 0049 6681 96360 oder via E-Mail an mail@krenzer.de erreichen. Wir würden uns freuen, von Ihnen zu hören. Auf unserer Webseite (www.krenzer.de) können Sie sich auch gerne einen kostenlosen Katalog bestellen.
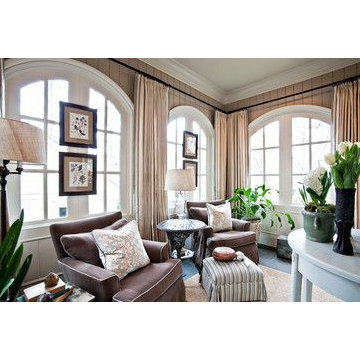
Arched Windows with Curtains - Armchairs with Throw Pillows - Victorian Style - Rustic Lamps - Green Fabric - Made in the U.S.A.
Ferrufino Interiors
9,002 Victorian Living Design Photos
6


