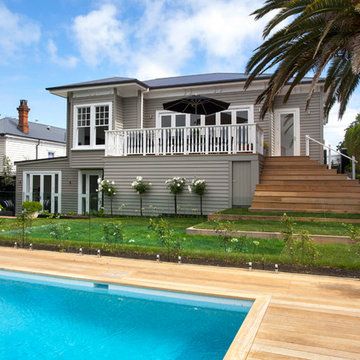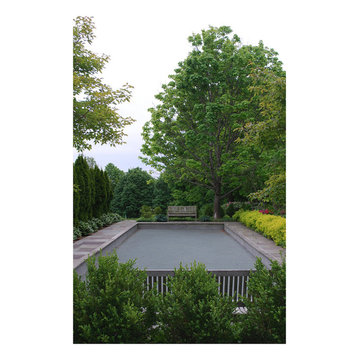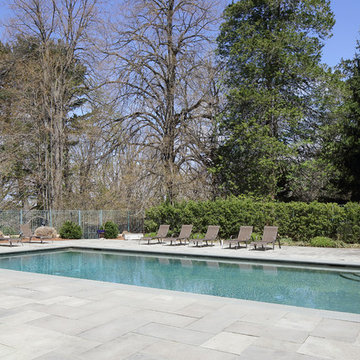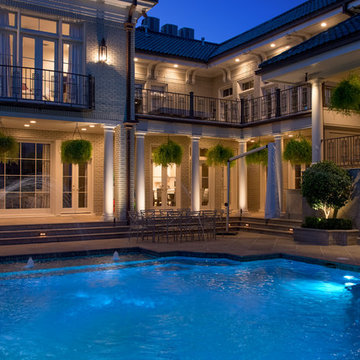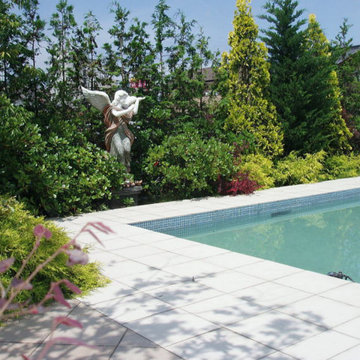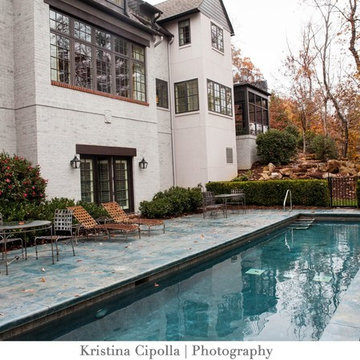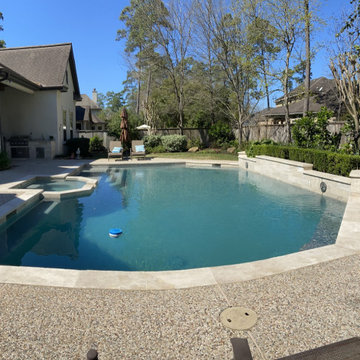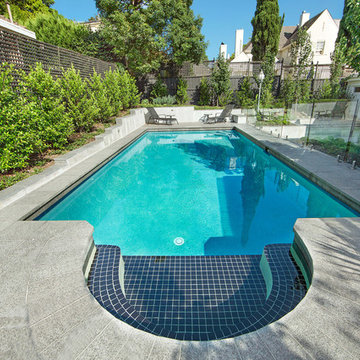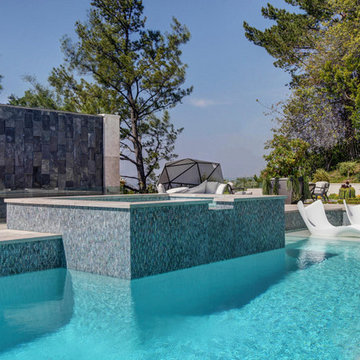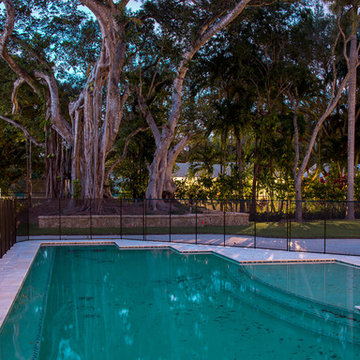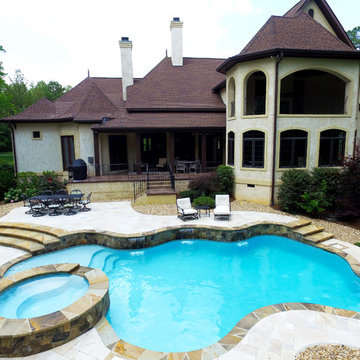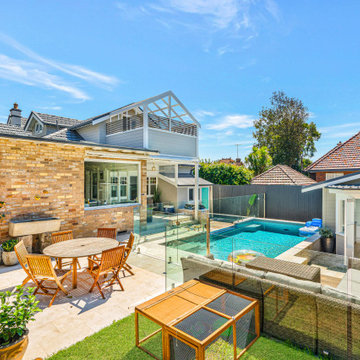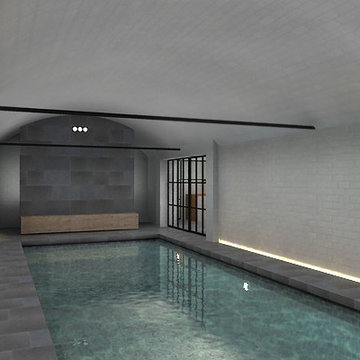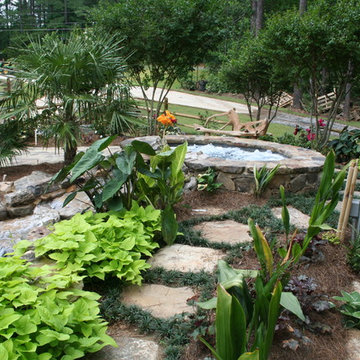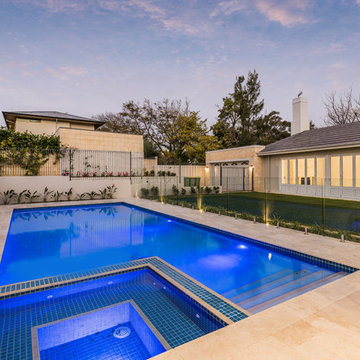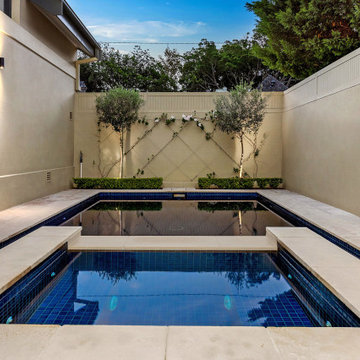435 Victorian Pool Design Photos
Find the right local pro for your project
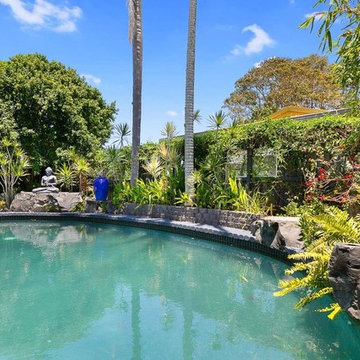
Hervey Bay. Unique, period style, designer 4 b/r family entertainer home.
This unique home is now on the market since extensive renovations have been completed. Period style, designer interior with 10 foot ceilings and ornate cornices. Parquetry and timber floors through out. Dining area with library is off the lounge. Tiled bathrooms and laundry. Original french doors off lounge to gravelled outdoor fire pit, paint themed rooms reminiscent of a bygone era. Victorian appeal in a timeless charm unlike any other in Hervey Bay with high quality fixtures, modern stand alone kitchen overlooking ionised deep pool with it's own self contained villa.
3 bedrooms located within the home, ensuite and walk in robes in Master, separate wing for 2 other bedrooms with bathroom between, teenager's retreat separate to main house with it's own entrance and bathroom.
New Kitchen with entertaining area overlooking pool, quality fixtures, granite and stainless bench tops, hardwood floors, butlers pantry, gabled ceiling with exposed beams and large timber fans which open onto balinese themed al fresco dining area by the pool.
Separate villa next to pool, bedroom, lounge ,bathroom .
House has solar hot water and panels feeding back into grid at original rebate, water tanks and bore water pump for gardens with sprinklers zoned for ease of watering, insulated, air conditioned, fans in all main rooms and bedrooms, paved driveway with gravel entrance from automatic gate. Double garage for storage and 2 bay roofed carport in front, quaint cottage in front yard for arts room or childs play house.
View More: http://www.noagentproperty.com.au/private-real-estate/list/property-for-sale/qld/wide-bay-burnett/hervey-bay/urangan/20531
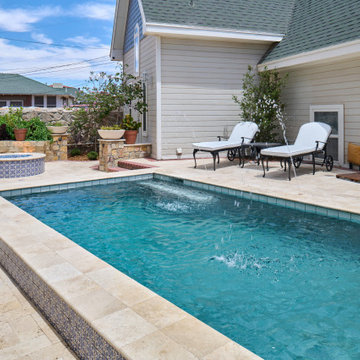
Sunset Heights Renovation
This Victorian style home was beautifully designed from the interior to the exterior. Our clients were looking to update the outdoor space, not only was it not functional, but it did not complement their Victorian home.
Although we had a yearlong waiting list for design, our clients were patient and hired us for 3D design.
Many times, our clients already have all the components in place, such as a pool, outdoor kitchen, fireplace, pergola etc., but they just don’t feel right.
The most important feature of our client’s new space was not only the components, but to be able to have a space that would allow them to create a lifetime of memories. From a visual perspective their existing space seemed limited and confined. Our design team was able to see past this and expanded its space to its full potential which allowed us to create multiple destinations for relaxation, enjoyment and most importantly entertainment.
As we began the design process, we were able to take a closer look at the existing space and noticed many safety concerns and how the existing materials did not accentuate the home either.
At the completion of their 3D design, we were able to present new ideas and materials that would enhance the value of the home as well as help them visualize the new space created with multiple destinations.
Ivory travertine coping & decking was a must as was the Talavera blue highlighted tiles for the newly renovated pool. A new working spa and functional outdoor kitchen with bar were two spaces we are sure they would enjoy while spending time outdoors. We enlarged the existing covered patio to expand the seating area to include chaise lounges, a loveseat and chairs under the pergola shade accent.
Newest favorite additions are the gas firepit and cabin play fort which can be highly utilized year-round. Our clients say, “The adults love hanging out in the fort too!”
Nestled in the Historic District, our client’s home is now filled with plenty of space and great energy for family gatherings, parties, watching sports, graduations and so much more. Who knows, maybe a future wedding or two! Memories of a lifetime will be made here for years to come!
Architecture and lifestyle are always our focus when designing feel good and functional spaces for our clients!
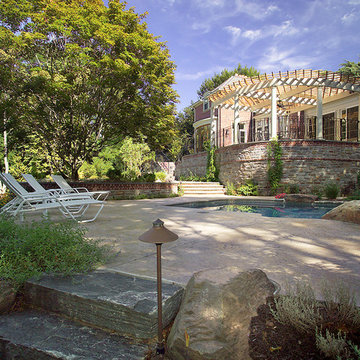
Many challenges were faced in redesigning this rear yard including: steeply sloped rear yard, deteriorating retaining walls, and an aging swimming pool. A raised dining terrace was redesigned an an elegant pergola was added. Large boulders and plants soften the edge of the pool.
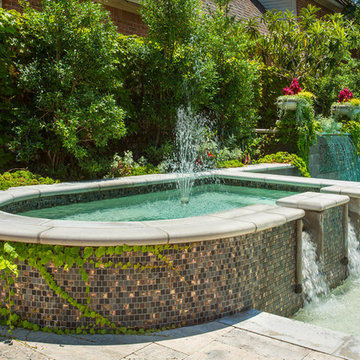
This pool fits the house so well and carries its care through the entire yard.
Design by: Shindler Design Company
Built by: Claffey Pools
Photography by Vernon Wentz of Ad Imagery
435 Victorian Pool Design Photos
8
