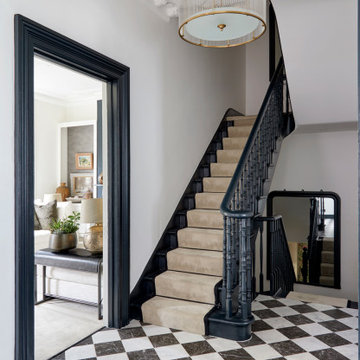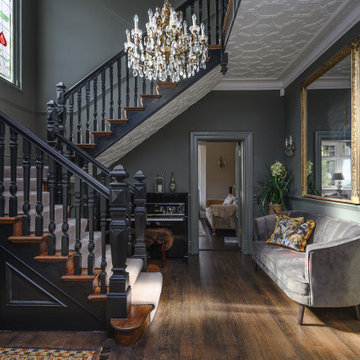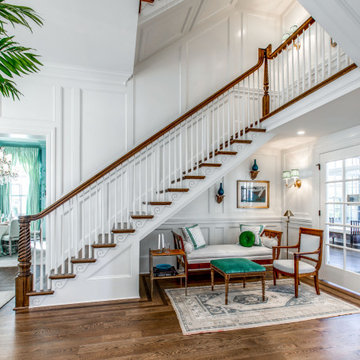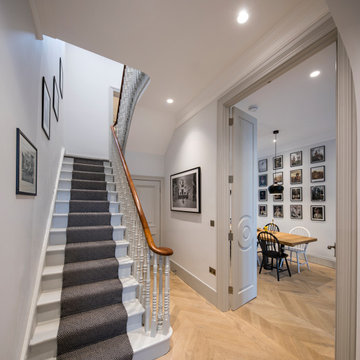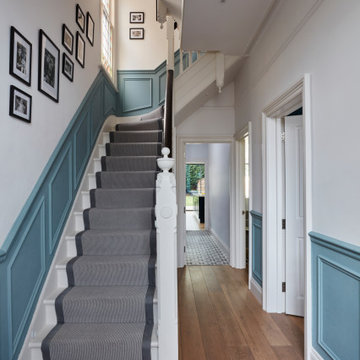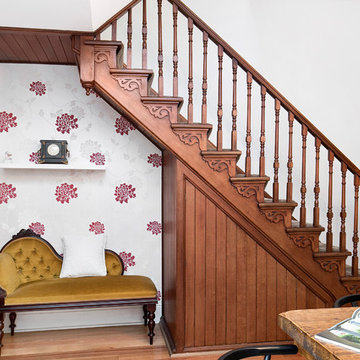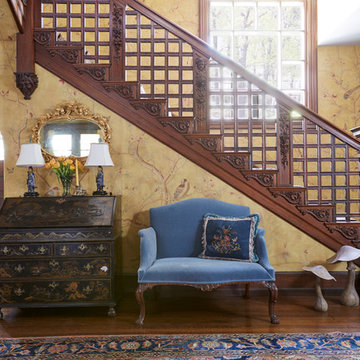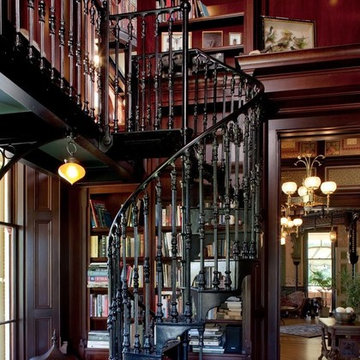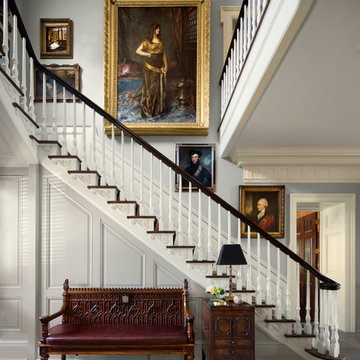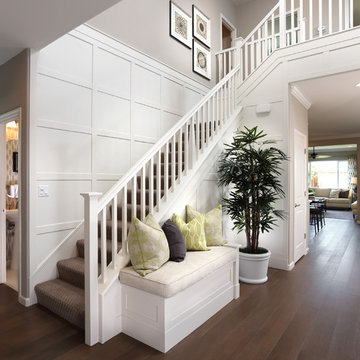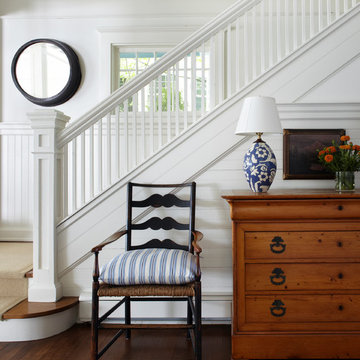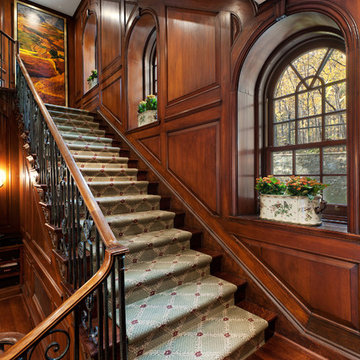2,373 Victorian Staircase Design Photos
Find the right local pro for your project
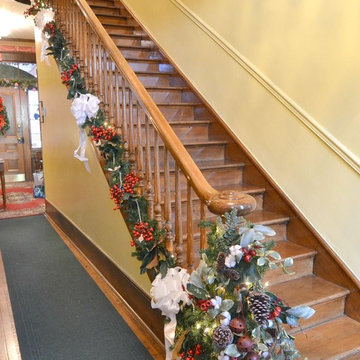
The newel post is decorated in magnolia, sleigh bells and pine cones. Brenda Corder
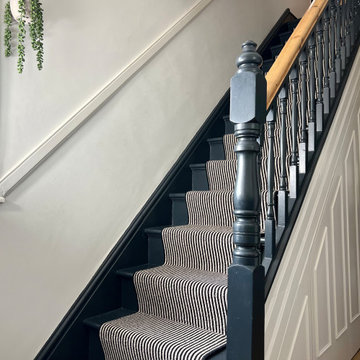
These Edwardian stairs were sanded right back and painted in Farrow & Ball Railings, providing a contrast to the walls (Strong White). A black and white carpet runner provides a striking addition.
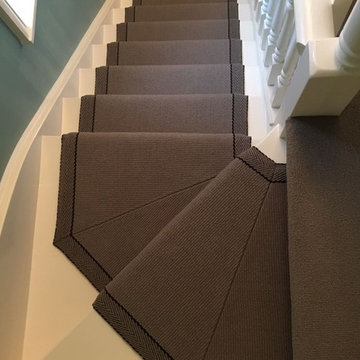
Roger Oates Hanover Elephant stair runner carpet fitted to white painted stair case in Kingston, Surrey
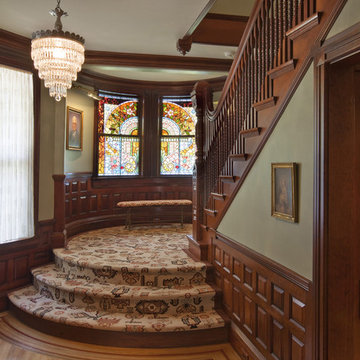
Originally designed by J. Merrill Brown in 1887, this Queen Anne style home sits proudly in Cambridge's Avon Hill Historic District. Past was blended with present in the restoration of this property to its original 19th century elegance. The design satisfied historical requirements with its attention to authentic detailsand materials; it also satisfied the wishes of the family who has been connected to the house through several generations.
Photo Credit: Peter Vanderwarker
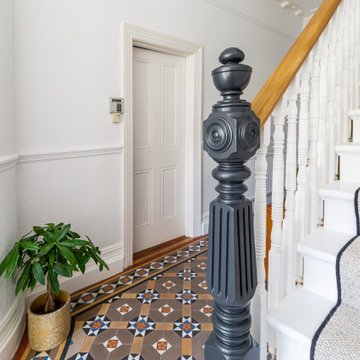
Handrail was brought back to natural wood to accentuate the original tiled floor. Fresh white on the stairs and spindles allows the black whipping of the beautiful new carpet to catch your eye.
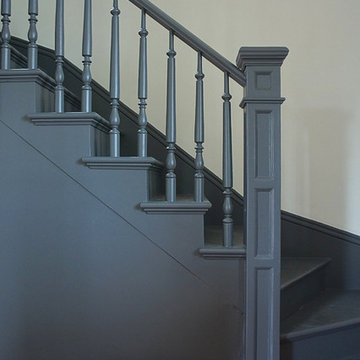
Victorian staircase modernized with monochromatic charcoal paint.
Complete redesign and remodel of a Victorian farmhouse in Portland, Or.
2,373 Victorian Staircase Design Photos
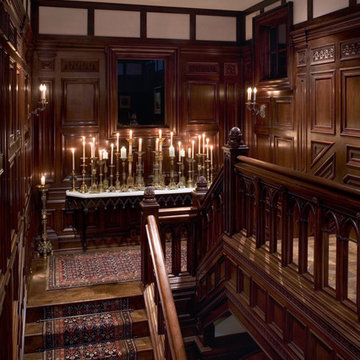
Inspiration was drawn from great old cathedrals and university stairwells as well as Gothic, Jacobean, and Tudor manors
1
