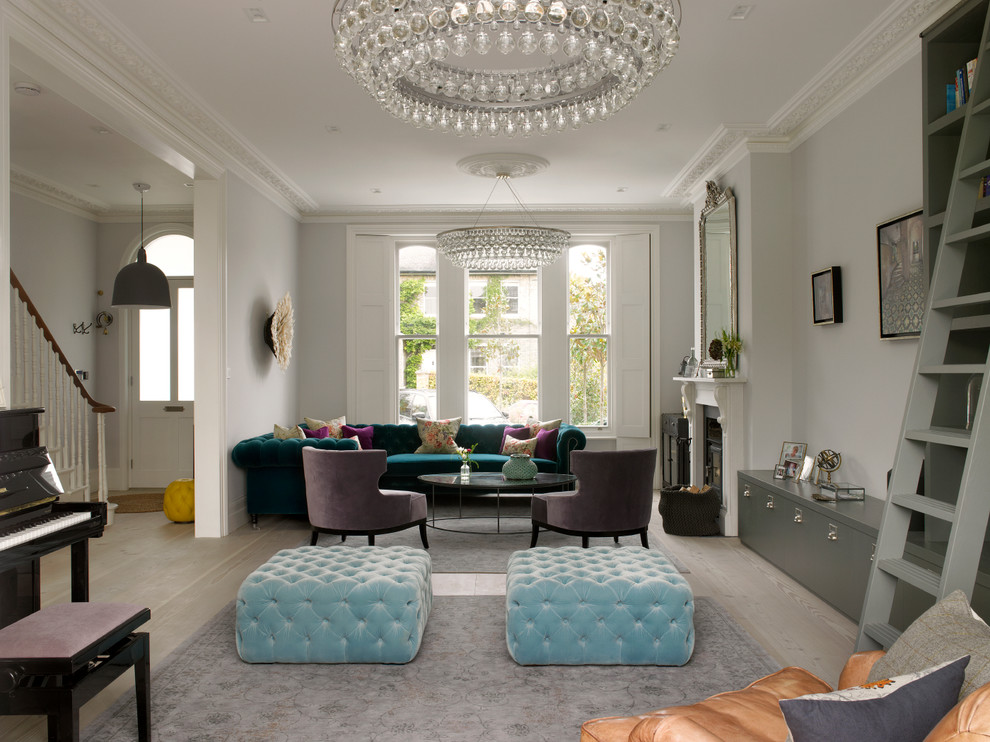
WIMBLEDON FAMILY HOUSE
The ground floor of the property has been opened-up as far as possible so as to maximise the illusion of space and daylight. The two original reception rooms have been combined to form a single, grand living room with a central large opening leading to the entrance hall.
Victorian-style plaster cornices and ceiling roses, painted timber sash windows with folding shutters, painted timber architraves and moulded skirtings, and a new limestone fire surround have been installed in keeping with the period of the house. The Dinesen douglas fir floorboards have been laid on piped underfloor heating.
Photographer: Nick Smith
Other Photos in WIMBLEDON FAMILY HOUSE
What Houzzers are commenting on
Anika Williams added this to Anika's Ideas4 days ago
Open living

14. Location: London, UK Designer: Stephen Fletcher Architects Features: Seating to separate.