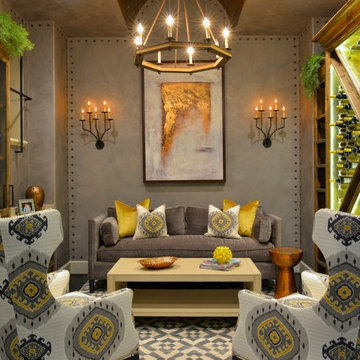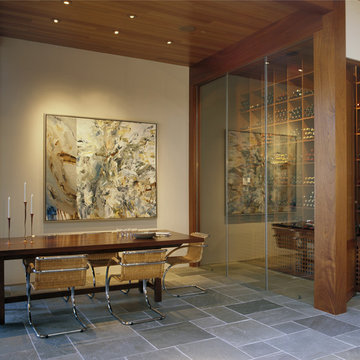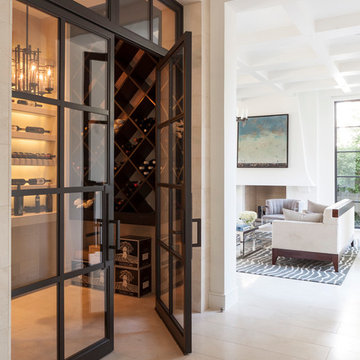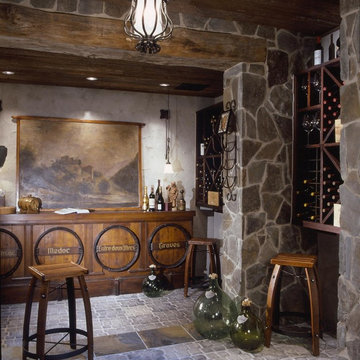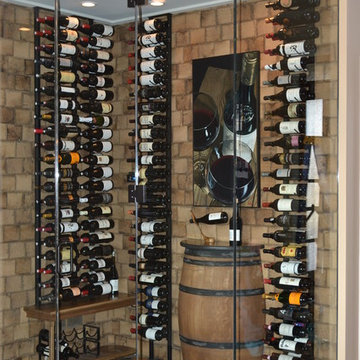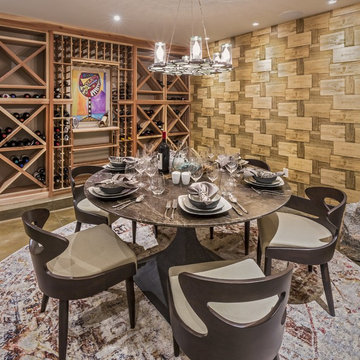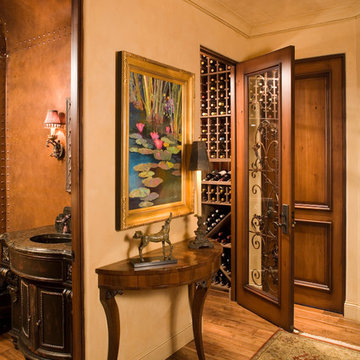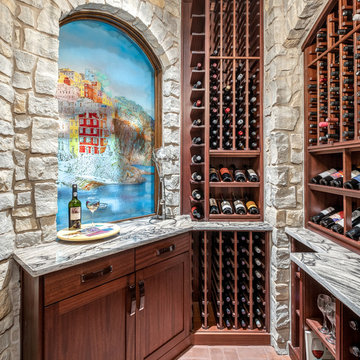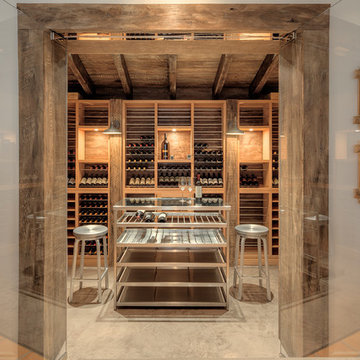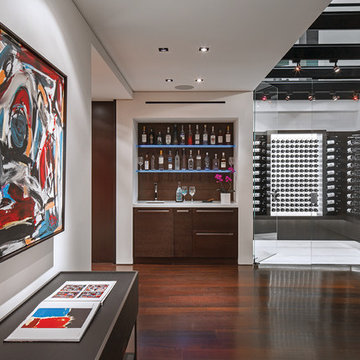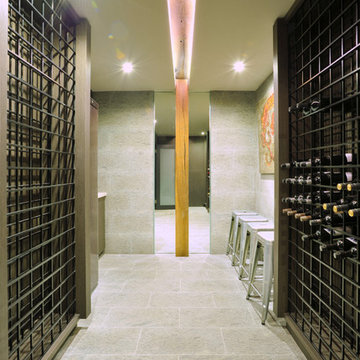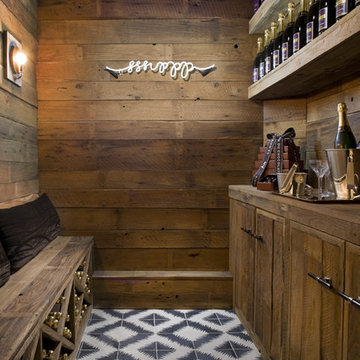17 Wine Cellar Design Photos
Sort by:Popular Today
1 - 17 of 17 photos
Item 1 of 3
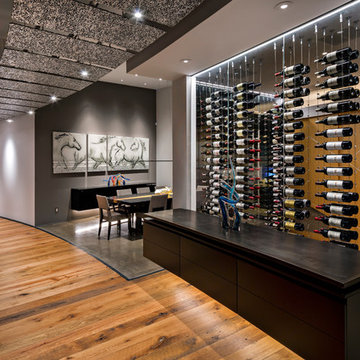
A large window displays the wine cellar / Interior Designer - Tate Studio / Builder - Madison Couturier Custom Homes / Photo by Thompson Photographic
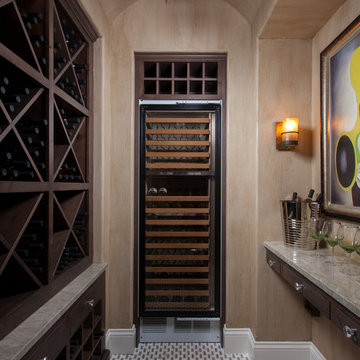
The Annalisa is a 4 bedroom, 4.5 bathroom maintenance-free Estate home in the neighborhood of Cortile. With its outdoor living areas and other spaces the Annalisa features more than 7,800 square feet of total living space, including a great room with a butler’s pantry, 2-car garage in addition to a detached 2-car garage. This is a fully furnished model home with pool, site premium, and many other upgrades. Interior design selections and decorating services are provided by Romanza Interior Design.
Image ©Advanced Photography Specialists
Find the right local pro for your project
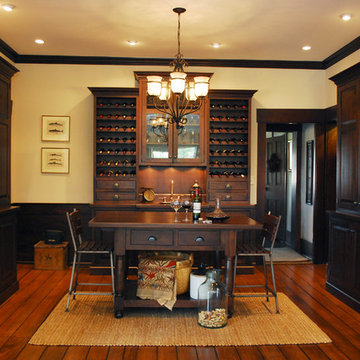
Wine Rack, Amish-built, Black Walnut, Houzer MS-1708, Moen Waterhill S611CSL Bar & Prep Faucet, Wet Bar, Wine Rack, Wood countertop.
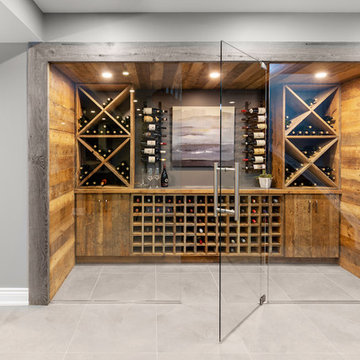
Using both natural brown board and grey board we created this walk in wine cellar as a focal point within the basement. The custom glass panels and center glass door allows this space to be seen at all times while also creating its own dedicated environment.
The large-scale light grey tile was installed on the floor throughout the bar area and wine cellar in order to bring a sense of connection between the two spaces.
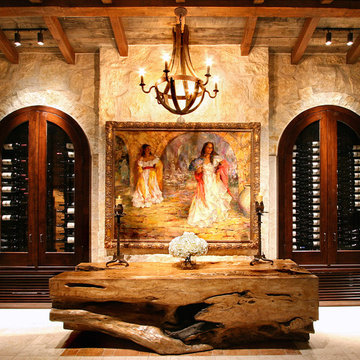
Horseshoe Bay Lakefront Estate Wine Cabinets by Zbranek & Holt Custom Homes, Horseshoe Bay and Austin Custom Home Builder
Eric Hull Photography
17 Wine Cellar Design Photos
1
