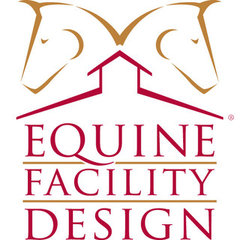
About Us
Services Provided
3D Rendering, Accessory Dwelling Units (ADUs), Architectural Design, Architectural Drawings, Barn Design & Construction, Bathroom Design, Building Design, Custom Home, Deck Design, Drafting, Energy-Efficient Homes, Floor Plans, Garage Design, Green Building, Handicap-Accessible Design, Home Additions, Home Extensions, Home Remodeling, House Plans, Kitchen Design, Kitchen Remodeling, Landscape Plans, Laundry Room Design, Outdoor Kitchen Design, Pool House Design & Construction, Project Management, Site Preparation, Space Planning, Staircase Design, Sustainable Design, Universal Design
Category
Business Details
Business Name
Equine Facility Design
Phone Number
+1 503-650-1663
Website
Address
2175 NW Raleigh Street
Portland, OR 97210
Typical Job Cost
$500 - $24,000,000
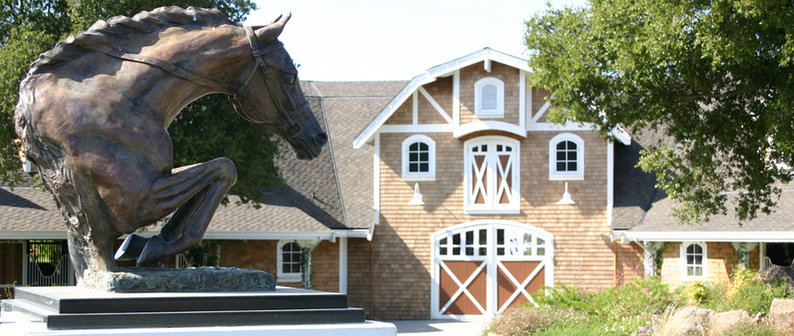
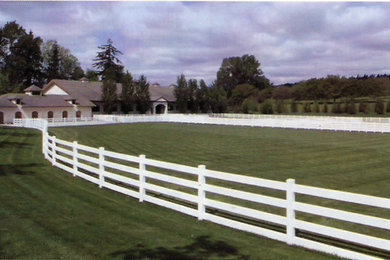
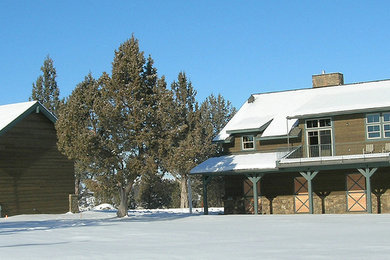
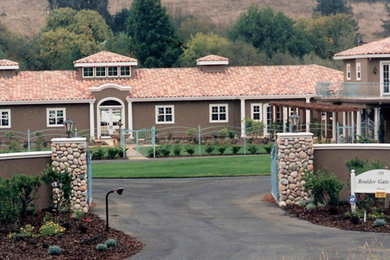
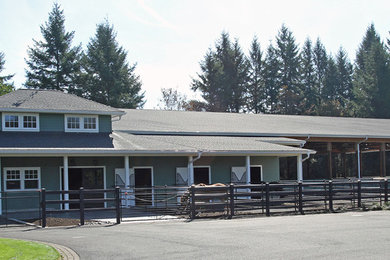
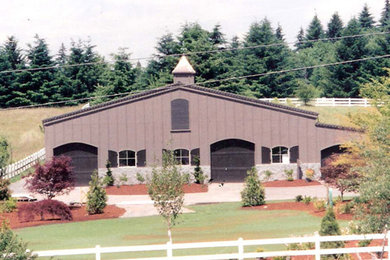
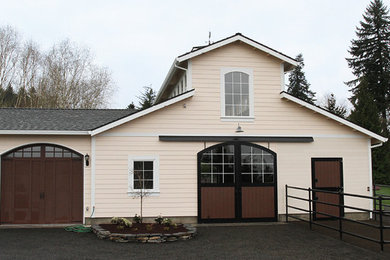


22 Comments