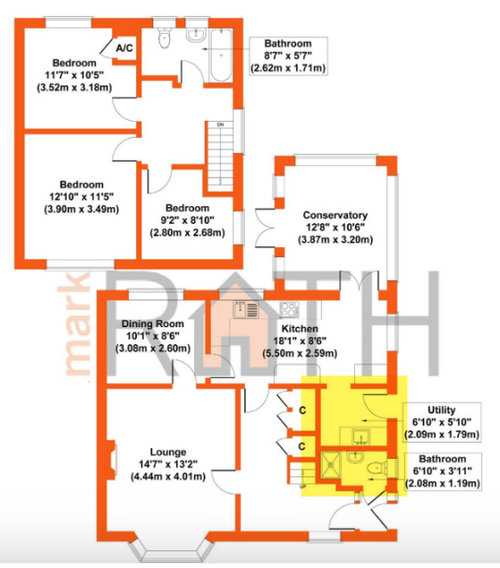Looking for some redesign advise to merge downstair bath and utility
Priya Sivakumar
last year
Sponsored
We are closing the house purchase contract around Wokingham, and looking for builders who can redesign the downstairs utility and bathroom. In the current floorplan, the bathroom and utility are different blocks (see the picture below), however they share a common wall. I'm looking to merge these two blocks into one to enhance the accessibility and usability of the space. I have attached the floorplan to get some advise on whether it can be done or should we look into alternate redesign options.

Looking for professionals to help with the following requirements in addition to the above request that need to happen around the same time:
FYI -> Following the above immediate requirements, we would like to queue up few other things in the pipeline for enhancement.
I have uploaded the floorplan photo for your reference. Please comment on the thread so that we can get in touch with you.
Thanks,
Priya Siva
Houzz uses cookies and similar technologies to personalise my experience, serve me relevant content, and improve Houzz products and services. By clicking ‘Accept’ I agree to this, as further described in the Houzz Cookie Policy. I can reject non-essential cookies by clicking ‘Manage Preferences’.


Comment