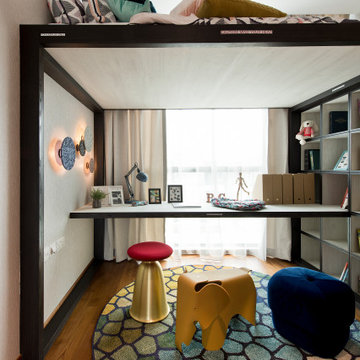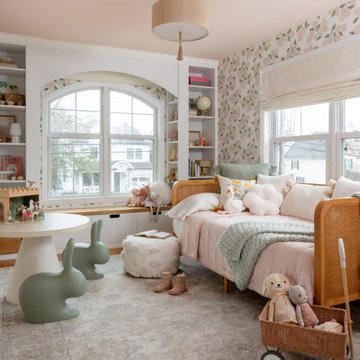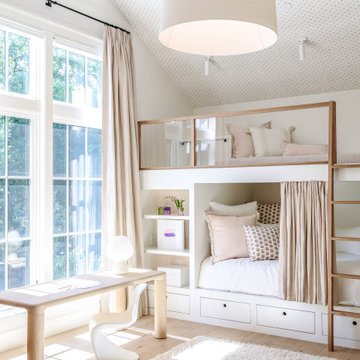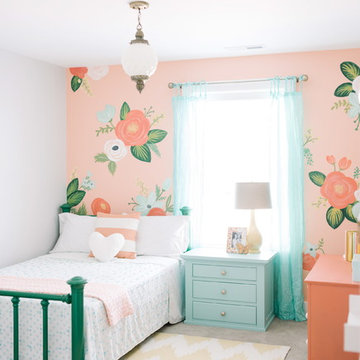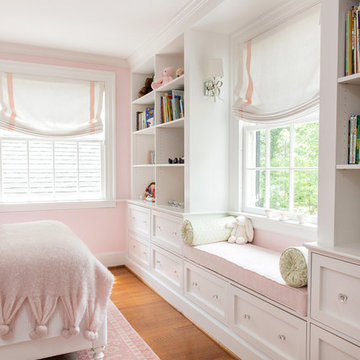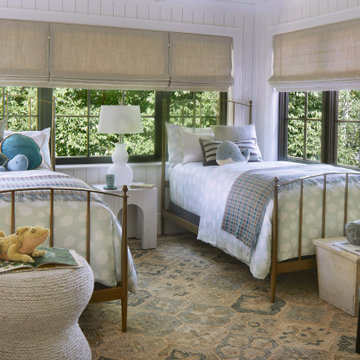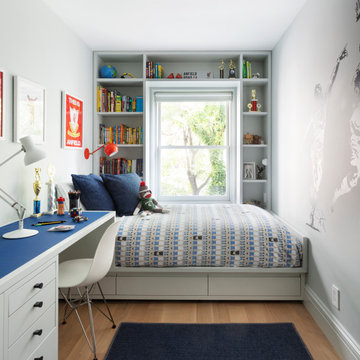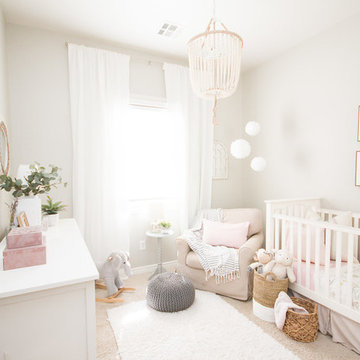237,111 Nursery and Kids Design Photos
Sort by:Popular Today
1 - 20 of 237,111 photos
Find the right local pro for your project

Girls Bedroom who loves musical theatre. Painted in Sherwin Williams potentially Purple. Upholstered Daybed Custom Drapery and nightstands.

A bedroom with bunk beds that focuses on the use of neutral palette, which gives a warm and comfy feeling. With the window beside the beds that help natural light to enter and amplify the room.
Built by ULFBUILT. Contact us today to learn more.

Adorable children's playroom with custom bench cabinetry for toy storage.
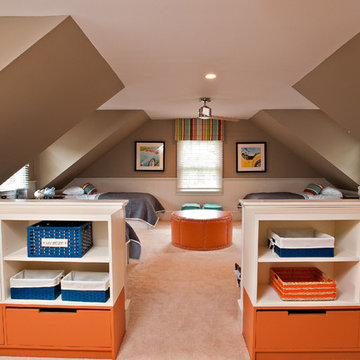
All furniture and accessories are bought through Candice Adler Design LLC and can be shipped throughout the country.
EZ Photography - Eric Weeks
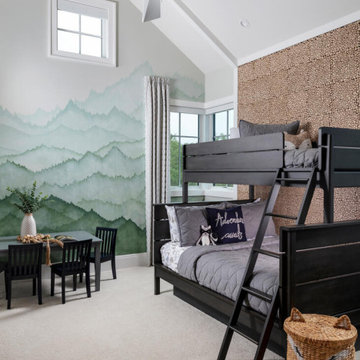
This forest-themed bunk room features an ebony stain bunkbed with trundle. Modern elements like the Lighting First ceiling fan and the pewtergray bedspreads add a sophistication to this whimsical woodland space. A series of thin wood slices are applied like tile to the headboard wall, and a watercolor mountain range mural on the adjacent wall solidifies the rustic nature of this room.
237,111 Nursery and Kids Design Photos
1


