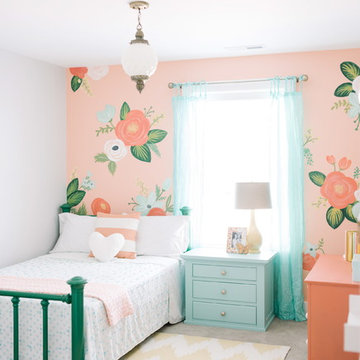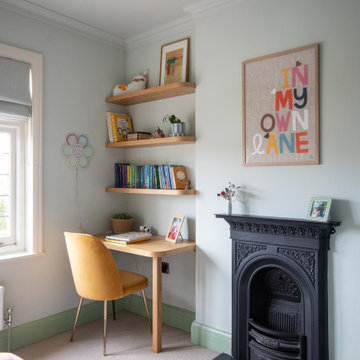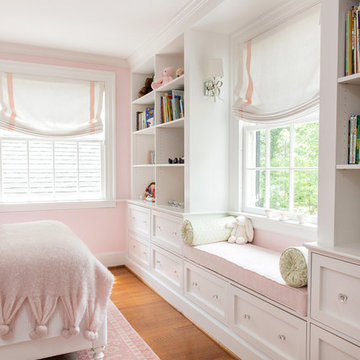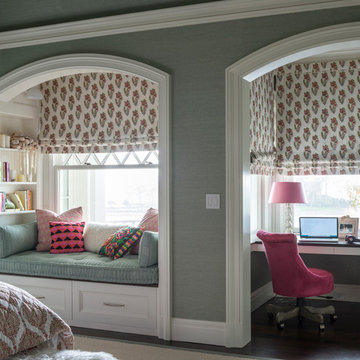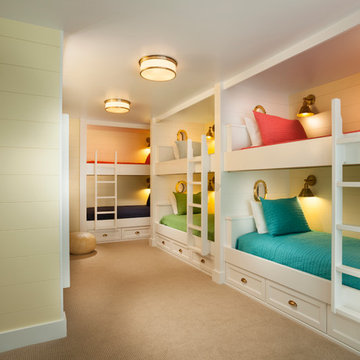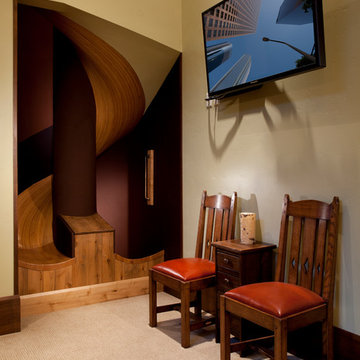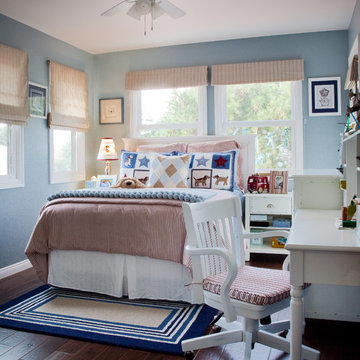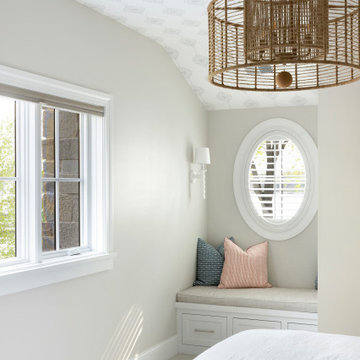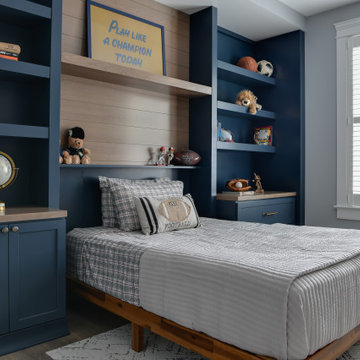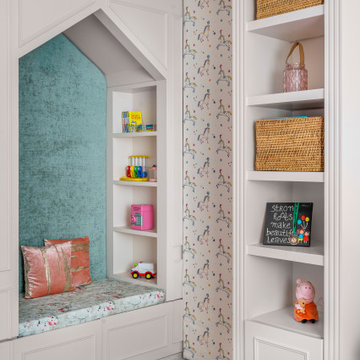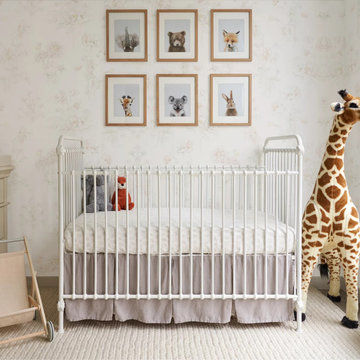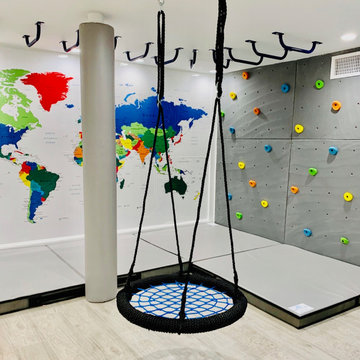27,375 Traditional Nursery and Kids Design Photos
Sort by:Popular Today
1 - 20 of 27,375 photos
Item 1 of 2
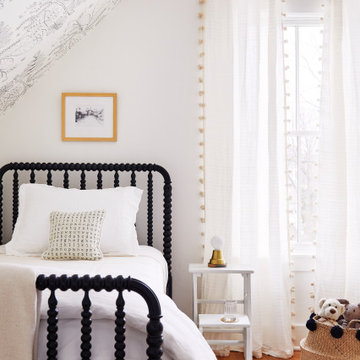
We wallpapered the slanted wall to hide the many and major imperfections of the old house.
Find the right local pro for your project

Stacy Bass
Second floor hideaway for children's books and toys. Game area. Study area. Seating area. Red color calls attention to custom built-in bookshelves and storage space. Reading nook beneath sunny window invites readers of all ages.

Family bonus room with slanted ceilings. Custom built ins and daybed create a great place to hang out with the kids and a comfortable space for an overnight guest.

This pretty pink bedroom was designed as our clients' daughter was transitioning out of her crib.
27,375 Traditional Nursery and Kids Design Photos
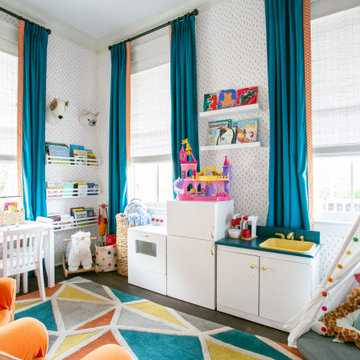
With the kids’ rooms located upstairs, they used a smaller downstairs room as a play area for our two young children. Fun wallpaper, bright draperies and colorful wall art invite the kids right in. They love this room!
1


