Putting a free-standing tub in a shower area (waterproofing) help!
I've included the tub specifications and a picture of something similar to what I'm looking to do... Thank you for any help...
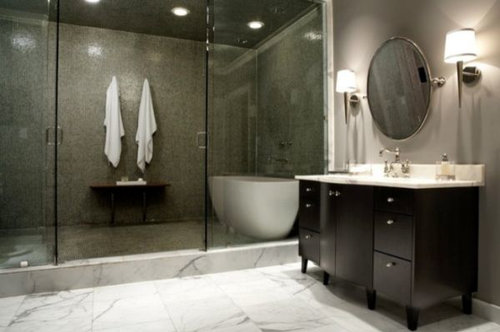
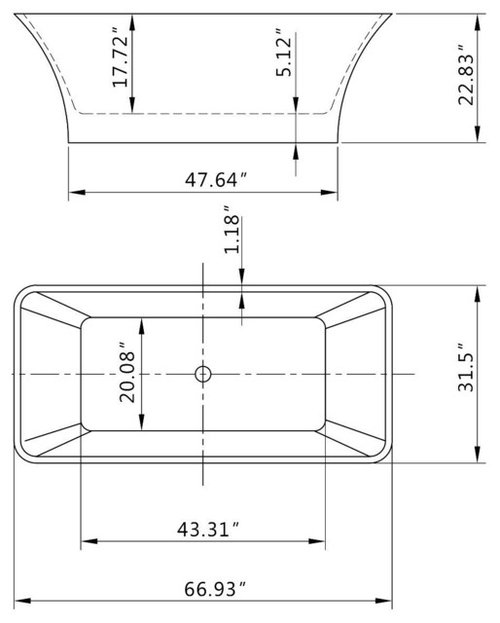
Comments (53)
River Valley Cabinet Works
9 years agolast modified: 9 years agoIs this a renovation? @Riddle gave a pretty thorough run-down. Maybe have your plumber talk to the tile mechanic or supply house?Bella Abba thanked River Valley Cabinet WorksJohn James O'Brien | Inspired Living, by design
9 years agolast modified: 9 years agoSurely the wet room was planned with this tub in mind...? If so, the plumbing should already be in place and properly set for tub installation. If not, you may well bump up against a code issue in poking through a wet-seal envelop—but I should think an extender and suitable gasket/caulking should ensure that water draining from the tub go down the pipe...and should provide a seal that maintains the function of the shower. Am I missing something?
Agree with Riddell—experienced trades are critical in just about anything that is not routine!Bella Abba thanked John James O'Brien | Inspired Living, by designBella Abba
Original Author9 years agoHi, John everything is just being done, nothing is existing. It's a very old house but I am doing a complete renovation.... I signed a contract with the plumber after he came highly recommended. He claims he doesn't know how he can cut through the shower liner since the tub is in the shower area. He said the drain for the shower has a special fitting, but it's not the same with the tub...River Valley Cabinet Works
9 years agoThis isn't rocket science....someone out there knows how to do it. Does the dude use the Internet?Bella Abba thanked River Valley Cabinet WorksBella Abba
Original Author9 years agoI think he's lazy, I agree, I shouldn't have to be the one figuring this out... but because it's my house, I just want to get it done and never have to see him again...River Valley Cabinet Works
9 years agoI had to rough in the plumbing for a slipper tub for my in-laws(not in a shower, though). The directions were not real clear. On top of that, the DMV was a nightmare to run as there was hardly enough fall and there were obstacles in the way. FIL did the finish and he struggled in spite of being an experienced mechanic.Bella Abba thanked River Valley Cabinet WorksJohn James O'Brien | Inspired Living, by design
9 years agoThx for the additional detail, Angie. Typically, the plumbing is done prior to the tile installers preparing the space with a full water seal—we use Schluter systems which support custom arrangements such as you describe.
On a cautionary note (along the lines of observations about experienced trades) if I have learned one thing in the last couple of decades is that when it seems that a trade doesn't know how to do something, it is not wise to push them into doing it. You might want to find a plumber who can solve this for you and, if you like the one you currently have—or are just kind—you might explain your concern, say you're pulling in someone who has domes this before, and have arranged with that tradesperson for him to observe and learn (on his dime, not yours). Just a thought. Good luck!Bella Abba thanked John James O'Brien | Inspired Living, by designBella Abba
Original Author9 years agoThank you John, I think I'll try exactly as you've suggested by looking for someone else to do this part of the work.Patricia Colwell Consulting
9 years agoA contract is for the work he has to do if he can't figure it out too bad someone else will. I run into this with plumbers and electricians who cannot think outside the box. I will mention though that this system you want is going to be a pain in the a-- for cleaning every time you have a shower the tub will need to be wiped down along with squeegeeing all the walls as much as I love the concept I would stick to a glasshower enclosure and a great free standing tub.acm
8 years agoI think I'd start my own thread rather than attaching your question to the end of an elderly discussion like this.
Stone Creek Building & Construction
7 years agoDid you ever find a solution to this? I'm in the middle of building one.Bella Abba
Original Author7 years agoHi JP,
The problem was draining the tub without leakage through a separate means than the shower. My plumber had said that cutting through the liner would be the issue. In the end he found a way to add a drainage without the fear of leaking water, however I'm not sure how exactly it was executed.
I'll ask him to explain what he did and I'll try and relay it here.Premier Designs
7 years agoYour plumber was correct. There's no way to cut a hole in a shower pan liner and run plumbing lines through it and expect it not to leak. However alternate substrates for waterproofing would work to facilitate such an install.
Stone Creek Building & Construction
7 years agoHi Bella, did you ever hear back from your plumber?
Thank you,
Jeremy
Darcy Williamson
6 years agoI know this thread is almost a year old, but if you're still monitoring this, did you find a way to waterproof the tub drain? We've spent months coming up with plans with our designer and had our hearts set on a freestanding soaker tub (Not a claw foot, but something similar to the OP's photo), and then the plumber comes in and says he's doesn't know of a way to waterproof the tub drain because it would compromise the waterproof liner. How has no one come up with a code compliant way to waterproof this set-up? I see so many photos of it (ours will be very similar to the photo I've attached, except it will be glass in front of the tub instead of a tile wall, therefore no second shower head), I have to think there's a way to do this! We do have a full finished basement below our main the main floor, so waterproofing is a must.
Darcy
6 years agoI'm in Michigan. So far, no one here knows how to waterproof the freestanding tub drain.User
6 years agolast modified: 6 years agoA responsible designer should have talked you out of this rather than encouraging you. Its a flash in the pan really expensive horrible idea from more than just the water proofing logistics standpoint. Who wants to have to clean a tub every time they shower anyway? Yeah, someone competent can charge you a mint, but just because something can be done by an expert doesn't mean it should be done.
Darcy
6 years agoHmmm, right.... so all of the people that posted pictures of ALL of the completed bathrooms, (just on this site alone) with the tub/ shower done this way, are all a bunch of irresponsible idiots?? Super constructive addition to the thread, Sophie! I'm sure you're a very practical, boring, addition at any party. However, for those of us that are more on the positive and adventurous side of life, the photos prove it CAN be done! Which is what this thread was for... help to accomplish and succeed, not naysay and condescend. Not to mention, every different idea is a flash in the pan... until it's not and others start doing it. And some of us are willing to pay for new, modern, innovative, and unconventional designs instead of going with boring and predictable ones.
As far as clean up goes, I don't know what you think is happening in this concept, but even in a regular, normal bathroom, most showers actually stream INTO the tub while you're standing IN THE TUB! Do you clean the entire tub/shower area EVERY TIME someone uses it? If so, maybe you should rethink your need for cleanliness. Besides, this layout has them in the same enclosure... but still separate. The shower can be used without getting the tub wet, (unless you're a splashing, careless monkey or something)!crystalyn_aucoin
6 years agoI am also having this dilemma! Everything is roughed-in and now I'm told it;s a problem. My plumber suggested a copper pan that they can weld a sleeve onto that we could tile around but I can only imagine this will cost a fortune. There is another idea he had but I didn't quite understand it. Digging in deeper now. Hoping to find a good way to do this... Please respond if anyone has a good idea!! Thanks
Premier Designs
6 years agoThere are ways to ensure an install like that will never leak.
Obviously without getting eyes on it I can only say this, a combination of waterproofing fabric, and or liquid waterproofing will work, and work well, every install is different, and requires an open mind and a competent tile man, but it can be done without worries of leaks.
GannonCo
6 years agolast modified: 6 years agoJust because you see pictures of it being done doesn't mean it should be done.
Could you imagine the amount of mold and scum under that tub? Residential products for showers are not meant for constant submersion. Pool and aquarium products are. Laticrete has waterproofing that would solve that but how do you seal the tub to the tile floor so no water gets underneath it? How do you deal with the water that gets underneath it?
The only way I would even consider this would be maybe on a raised deck and a serious consideration given to pan sloping.
Darcy Williamson
6 years agoWe considered a raised deck, actually. And that may have solved any leak issues, but what we didn't realize also was that the tub we had picked out was a 2 piece type where the base was set and then the top was set onto it. In a humid, wet environment like an enclosed glass shower, there was no way to waterproof the 2 pieces of the tub itself, let alone the floor beneath the tub drain, with or without a raised platform. We opted out of that design. I hope to post pictures of what we are currently doing instead as soon as it's done. So far, I'm as happy with our new design as I was with the original that I asked about. Can't wait to see it completed. Thanks for all the comments and suggestions.
Premier Designs
6 years agowannabath ... That's what silicone caulk is for.. it would be necessary for the tub to be offset, on a flat area, not on the sloped shower pan. In the picture above, the tub is quite a distance from the shower heads.
crystalyn_aucoin
6 years agoI decided on this configuration since we couldn't figure out waterproofing. Forgive the little red tabs and tape on the shower glass we are still working in there. I'm very happy with this layout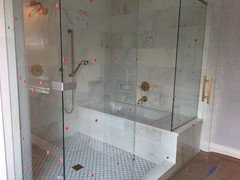
Buffalo Bernie
5 years agoDarcy
Or anyone what was the final solution? We have a 11 x 6ft room where we want the shower and freestanding tub to share. plumber/waterproofer is throwing man on the moon at us and essentially saying there is no way to waterproof the bath drain? thanks in advance.D P
5 years agoI’ve done a couple of these installations. My plumber and I have decided a sleeve (ABS Pipe) works best for install on plywood subfloor applications. We used Schluter products, Red Guard, ABS pipe, and some ingenuity. Here is the process. Also I’m assuming your tub filler has a base cap/cover.
Find ABS pipe 1/2” diameter bigger than the tub filler base brackets (3/4” smaller than base cap diameter). This allows you to have access to it later on and really crank it into place. Once you have the correct diameter, cut pipe a minimum of one inch above finished floor planned height. Don’t forget the minimum slope of 1/4” slope per foot.
Install the tub filler on subfloor in desired location. Once you feel you have a solid mount, place ABS sleeve at the base and mark on subfloor. You can either leave the base mount or remove it at this point. I like to uninstall it so the stem of the filler isn’t in my way.
Do all prep work for a dry pack shower pan. There are other shower pan options, but I believe dry pack works best for this application.
Put sleeve(s) in place. A friend suggested red guarding at this step. Up to you.
Build dry pack pan and let it cure. Depending on size of pan, I like to give minimum of 24 hour resting time.
Now with ABS sleeves secured in place, Red Guard the protruding pipe and a 2-3” diameter on floor. Make sure to read instructions for coverage. The Red Guard will create a watertight seal between the pipe and floor.
Now install Schluter membrane. If you haven’t installed Schluter products they have incredible instructional videos. I believe there’s other similar products as well.
I personally believe in going a little safer than sorry. So at this point I do another application of Red Guard around the protruding pipe and membrane. If you want to eliminate one of the Red Guard steps, I’d recommend the first application.
Install tile. Mount tub filler. Place base cap in place. Once again you can go a little further here, but the 1”+ of protruding ABS should be fine for keeping water out. You can caulk the base cap in place or even make a thick ring inside creating a damn. Up to you on this one again.
Hopefully this makes sense. Tag me with any questions.User
5 years agolast modified: 5 years agoSorry, but a Frankenhack of different waterproofing methods is the way to NOT do that. It’s just not. If your contractor doesn’t know enough to stick with one waterproofing system, then the customer pays the price for a ZERO WARRANTY build that has quite high risks of leaking. Redguard especially is a poor idea mixed with anything.
Contact a local Schluter or Mapei or USG rep to create a plan that will have a warranty. One company. One system. If their technical department can’t provide the guaranteed guidance for your design, then the design wasn’t appropriate to be chosen. It should be altered until it can be legitimately single system waterproofed.
A properly designed wet area can have a LIFETIME WARRANTY, if planned and executed correctly. It’s still not a good idea from either a design or execution standpoint. But it doesn’t have to be hacked, risky, and unwarrantable.
D P
5 years agoI completely understand that my WARRANTY with Schluter and redguard would be VOID. However, I really don’t care about that and I’m willing to take the risk. I believe in both products fully. I am also aware that there isn’t any information from either company saying they bond together. Why would they ever need to test their products together???Are they trying to become unified companies and share profits??? Hell, if I was contracted to do this for anyone, I’d have them sign a waiver acknowledging the WARRANTY would be void. With that being said, I’m incredibly confident (after numerous lengthy tests) this process will stand the test of time. Being creative doesn’t mean sacrificing quality of work. Some people just aren’t into “cookie cutter” homes. If you have installed your pan with the proper slope, this application works perfectly. This process creates a watertight bond with the ABS sleeve and allows you to install both drain and free standing fillers with a watertight seal around the protruding lip of the ABS. If you don’t like it, don’t use it. This is simply the best option we have found to stop any leaks at these junctions. Good luck everyone!bmoffett09
3 years agoHey guys -- just wondering if anyone ever came up with a solution to making this layout work with a freestanding bathtub? Please let me know! Thank you!
Sean Carlin Designs
3 years agoWhy not just use a second shower drain flange and connect the tub drain to that?
Zo Zo
2 years ago
Hello DP or anyone else, do you have a video. We are all set up and ready to go with this shower tub combo. Our plumber and contractor won't take the time so we're are left to figure this out. Please help. Thinking about this set up in the pictureSean Carlin Designs
2 years agoIt’s really more simple than everyone is making it out to be, you just use two shower drain flanges, then you set the tub on one with the drain pipe into the second flange
John A
2 years agolast modified: 2 years agoI am a recovering plumber of ~ 15 years and have been dookie free for about six years. I will state that I have not seen the latest methods (if there is any) to placing a tub in a wet room but what I can say is that I have installed tubs in wet rooms successfully with no call backs or problems with homeowners or tile contractors. I agree with the comments saying that a second FHA drain dedicated to the tub drain is the safe and solid way to go. The problem that I see being missed here (I realize this is an old thread but may help people searching) is that the tile contractor has to warranty the shower pan and you as a homeowner want that warranty. Wet rooms are gaining traction and have been done for some time, but that doesn't mean they have been done right. Water is an amazing substance and can be extremely destructive and destruction may not show its ugly face in a year, maybe not in two. But if you intend to enjoy your wet room for years, please don't spend your hard earned money taking unnecessary risks.
If you are not familiar with how a shower is constructed I will try to explain it for you. You have your starting surface (concrete or plywood), and most tile contractors will pre-slope the area with a cementitious product where grade slopes down to a two piece shower drain (FHA drain). A membrane liner will be put down that starts a few inches up the walls and seamlessly continues to the two part shower drain. Then, the two part FHA drain sandwiches the membrane and is tightened down. The upper half of the drain has weep holes in it to allow the moisture that accumulates underneath the tile to drain out. After this, a dry pack cementitious base is formed up for the tile to be placed on. So simplified, water gets under finished surface (tile), seeps through the base product to the membrane, slopes down the membrane to the drain, then drains out sewer. This entire system helps keep water from settling which leads to a failing shower (deterioration of the cementitious base and tile coming loose).
Depending on the situation, not providing an FHA drain for the tub penetration "could" complicate things for the craftsman building the pan and you possibly not receiving a warranty. It can also be a PITA for the tile guy to test the pan if it is subject to an inspection by your local jurisdiction. I am not a tile contractor nor have I ever constructed a shower myself, but as a homeowner I would not want my shower to be constructed by placing product up the walls of the pipe where it penetrated the pan. You cannot go wrong with adding a second FHA drain, then adapting to the port for the top to the tub drain (they make a 2" FHA drain where the threaded port for the top is 1.5" ). The use of a FHA drain is a tried and true method of penetrating a shower pan and it isn't so unorthodox that a tile contractor would be hesitant to warranty. Most times the plumber is gone when the tile guy comes in so it's nice to have them both on the same page. What would be a bummer is if you just had the plumber stub up a pipe because you thought the tile guy could "just seal it" and your tile guy says, "Yeah, that isn't going to work". Some coordination would be helpful between the plumber and tile installer for the appropriate heights to set both of the FHA drains. Considerations by the plumber would be where "finished floor" is and will the height of the drain body accommodate the needed connections for the tub drain or waste and overflow kit. The tile installer needs to by off on the FHA drain heights and how they can impact his pan and the slope works out. Pro tip, COMMUNICATION.

D P
2 years agoHere is the last one I did in our home. As mentioned in the comments above, a double drain system is what you’re really doing here. That wasn’t the hard part. The main issue I was running into was the floor mounted tub filler. That is where some design and ingenuity came into play.
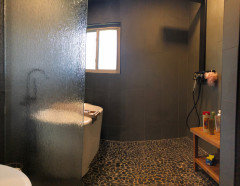
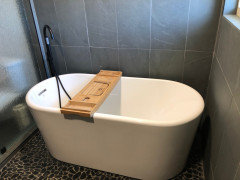
Andrew Feriozzi
2 years agoLooks Great, question is is it a pain to clean and maintain? Do you have to clean tub after every showers? I’m about to install a freestanding tub in a 6x8 shower and just want to make sure it not going to be more trouble than it’s worth? Thanks for your response.
austino12
2 years agoWe built a small platform (in this case 8"x8") that was raised 2" off the tile floor. The waterproof membrane goes over the entire "box". This got tiled with the rest of the floor and the tub filler was installed on top of it. Unless the shower floor floods to the point of having 2" of standing water, this will not leak. Since the filler sits behind the tub, you can't see the platform. This was the simplest and easiest thing we could come up with to make the tub filler / floor conection waterproof.
Gal Barak
2 years agoHi DP,
Can you please share what you did for the floor mounted tub faucet waterproofing?Thanks
pairouc
last yearGreat discussion.
If using a 2nd shower drain for the tub, how is the drain from the tub routed to the shower drain? (is this a compression fit designed to withstand the pressure of a full tub? or something else?)Bruce Raganold
last yearIf it's a freestanding tub, and the wet room is all sloped to allow water downt eh shower drain, how about just letting. The tub drain directly onto the wetroom floor? You could then move the tub if you wanted (change layout, or to clean behind )
HU-411632446
last yearlast modified: last yearCurrently doing a freestanding tub in shower. It has been a challenge. I’m using membrane method instead of shower liner. This shower has two drains, one for tub only and one for shower. It’s on the second floor so it had to be structually built to hold weight of tub with water. Found tub drain for membrane application. It has a rubber seal built in drain for 1 1/2 tub drain to slide in. Will post pic of drain. I also used a membrane rubber valve seal to keep water out of drop in the tub drain.

HU-411632446
last yearI posted a pic of tub drain for membrane method. i used Kerdi membrane with valve seal to keep water from stagnating in tub drain.


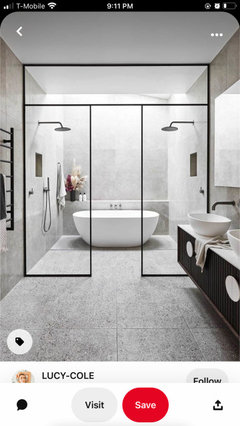


Riddle Construction & Design