HELP: Small L-shaped kitchen with refuse chute on wall!
11 years ago
I have decided to hack and do up a new kitchen but thanks to all who have given me ideas to match cabinet to countertop color! The apt will be rented out eventually. I'm stuck with the following issues:
1) I need advice on what color combi that's refreshing, welcoming and pleasing to the eyes for a small L-shaped kitchen yet it's easy to clean and maintain.
2) My other challenge is what can I do to cover up the refuse chute that's on the wall! I can't seem to bring myself to accept having the stove right in front of it (even though the chute will be covered).
Hence then to switch positioning of the stove with the current sink. The stove is then near the window which I was told will be difficult to maintain and clean due to grease, cooking as well as issue with wind for the fire. How critical is this? I thought if I have the cooking area here, it will be a nice, balanced corner.
3) My hood is the flat horizontal one without chimney. If I place at this corner near the window, what design cabinet can I have to make the corner look balance yet the window is there? I don't mind having just shelves so that the small kitchen does not feel so caved in.
4) what color floor should I use - dark or light to lasting, easy maintenance?
5) what's a good shape of kitchen cabinet door that will not make the kitchen look even smaller! I'm thinking of squarish doors but don't know what's a good width to have.
Any tips will be most appreciated. Attaching pics again for your reference.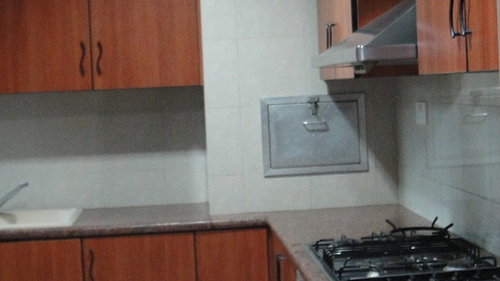
1) I need advice on what color combi that's refreshing, welcoming and pleasing to the eyes for a small L-shaped kitchen yet it's easy to clean and maintain.
2) My other challenge is what can I do to cover up the refuse chute that's on the wall! I can't seem to bring myself to accept having the stove right in front of it (even though the chute will be covered).
Hence then to switch positioning of the stove with the current sink. The stove is then near the window which I was told will be difficult to maintain and clean due to grease, cooking as well as issue with wind for the fire. How critical is this? I thought if I have the cooking area here, it will be a nice, balanced corner.
3) My hood is the flat horizontal one without chimney. If I place at this corner near the window, what design cabinet can I have to make the corner look balance yet the window is there? I don't mind having just shelves so that the small kitchen does not feel so caved in.
4) what color floor should I use - dark or light to lasting, easy maintenance?
5) what's a good shape of kitchen cabinet door that will not make the kitchen look even smaller! I'm thinking of squarish doors but don't know what's a good width to have.
Any tips will be most appreciated. Attaching pics again for your reference.

Featured Answer
Sort by:Oldest
Comments (10)
- 11 years agoi would say change either the tiles up the walls or on the floor, the tiles are the same right now so the whole kitchen kind of morphs into one giant blob. the granite countertops are beautiful. maybe use a lining of mosaic tiles along the counter if you are not willing to change the entire wall. the only problem i see is the sink. i would put in a chrome or metallic sink. the white clashes with the modern look in in the rest of the kitchen. mosaic tile square can be found cheaply in home depot. maybe hack the square in half and make a thin lining around the counters:)0
jawsnice
Original Author11 years agoThanks Susan. I am changing the entire kitchen, all the cabinets and floor and wall tiles will go. Yes will also change the sink to type you have suggested. But I am stuck with above issues.0- 11 years agoAre you saying that cooking next to the chute would gross you out even if its covered? Andd to use it for its intended purpose? In the first picture, it looks like the stove is directly underneath the chute, but I can see in other pics that it is not. I think it is far enough away. If everything is bagged properly, it shouldn't be that bad. You will have to check on local code regarding having the stove next to the window. Code may make your decision for you.
People usually just put shorter cabinets above that type of range hood. I would recommend doing so because you need all the storage you can get. The hood--being different from the bank of cabinets--will provide relief to the eye. With cabinets above, it'll still feel balanced.
And, as for covering the chute, do you want to cover it and restrict access or do you still need to use it for its intended purpose and just want to camouflage it?
To help the room feel pleasant, cheery, and light, I recommend using a glass tile. Even though it's applied to a wall, the translucency still shows and evokes a sense of the adjectives above. I think it would help keep things light.
Consider a slightly higher toe-kick underneath the lower cabinets. It helps to create a lighter-footed feeling. You could also consider cabinets that have furniture style feet. for a more open feeling.
Your kitchen seems like an ideal room to use modern, lacquered cabinets. I don't know if you like the super-modern look, but I think it could be nice. Maybe just for the uppers. Use a medium-to-light toned wood on the bottom. Garner · More Info
Garner · More Info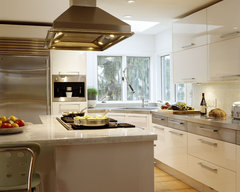 Winchester Kitchen · More Info
Winchester Kitchen · More Info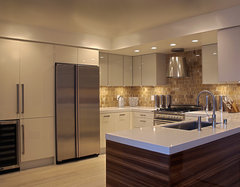 Fougeron Architecture · More Info
Fougeron Architecture · More Info
A limestone floor might be nice. Or you can do wood or laminate. You could go with dark or light. I think it's mostly about preference.0 jawsnice
Original Author11 years agoHi AMN, thanks for yr advice. I have chosen the same last pic you attached and share roughlynthe same thots u hvae.
AMN and Shannon, unfortunately the chute cannot be moved and it needs to be used as its intended function.
Thks so much for yr input! They are all food for thoughts.0- 11 years agolast modified: 11 years agoWhat caught my attention is your saying the apartment will be rented out eventually. i wouldn't put any substantial money into it at all. I would change the sink to stainless as Susan Liu suggested; change to cabinet hardware to a sleeker stainless; paint the ceiling a great color; and put down a laminate floor.
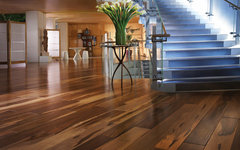 Macchiato-Pecan · More Info0
Macchiato-Pecan · More Info0
More Discussions
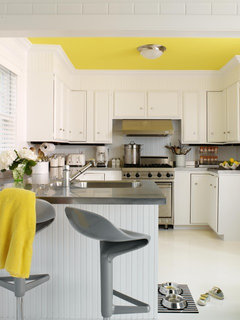
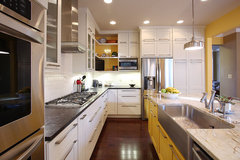
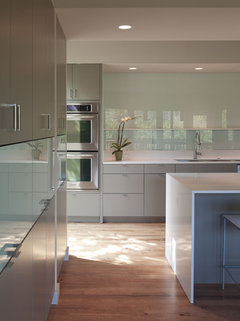

Shannon Ggem Design