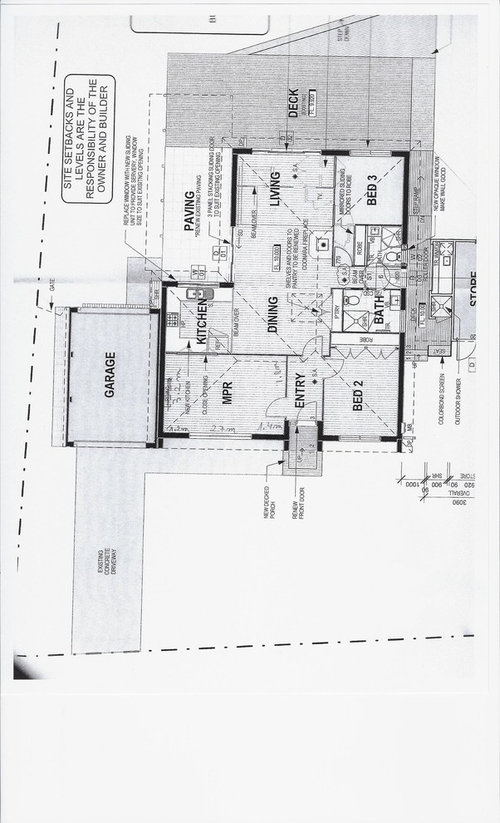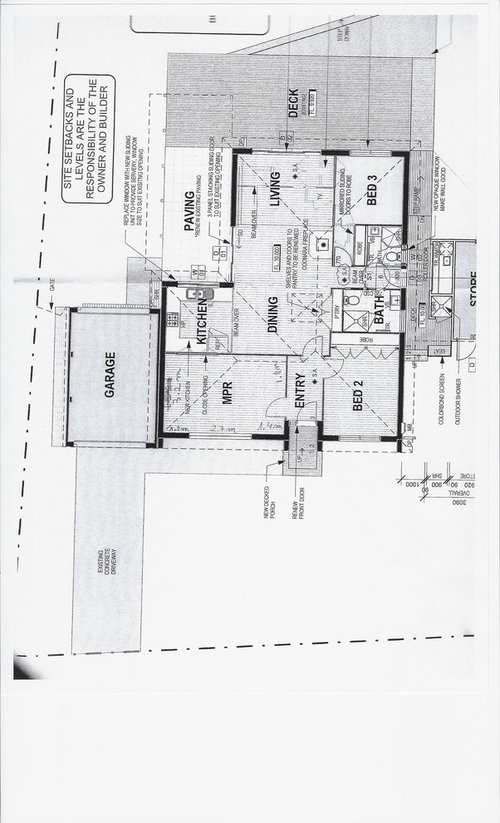Need ideas for a multi purpouse room for teens

Sleep, play Xbox and watch TV, maybe a small table to play games(study). Must have sleep and games/TV play./chat, the rest is optional. Where should I place the door - builders need a decision by Monday, how should I place furniture? 2 boys 12 and 15....

Comments (9)
Luke Buckle
8 years agoIt is a bit tricky with the door from the entry and the window at the front of the house.
Your TV screen will have to be on the garage wall, so your seating is the real challenge.
How about two arm chairs facing the screen and maybe a moveable two seater under the window??
Luke Buckle
8 years agoI had another thought. Why not close off that kitchen entrance? Extra storage/bench space in what looks like a reasonably tight kitchen could be worth the inconvenience of one entry. Plus you minimise noise to kitchen and dining area where parents are likely to be.
Bristow Design
8 years ago
One option would be to take out the media room walls and door opposite the entrance door. Replace the walls with 2 large corner joining sliding doors. When the doors are open the media room forms part of the living area. The doors can be closed in various combinations to suite the requirements of the room.
Car Mil
8 years agoI'd be inclined to move games room door to dining room side. As I would have concerns of any bathroom breaks/snack breaks would be interrupting to bed 2 occupant. Also does make this area less isolated from rest home home: As for furniture placement Projector/Tv on garage wal side and lounge/chairs opposite side.silvana_acevska
8 years agoInstead of a door from the entry
How about putting bi fold doors for the entire wall...
That way you have it as a feature when you walk in...
Place ceiling the floor curtains inside the room which will add a pop of colour to the room and have the TV drop down in front of the curtains to give it a cinema feel inside
That way the room can be open and used as a function room for both children's birthday parties and adults can use the room for cocktail partiessilvana_acevska
8 years agoYou can also put bi fold doors on the other wall from the dining too that can open up the whole room and connect with the dining too....susan_66
8 years agoTeenage boys . . . music/TV . . . hmm . . . how about building in some sound proofing? Of course, that probably means you can't have the useful sliding door that others have suggested (is there a way to soundproof that?). And if you have ducted heating/aircon - noise will travel through the ducts too, so that would also waste any other attempts to quieten them down!
Sarah Shiel
8 years agoI would move the entrance to the done area with a cavity slide door. It seems most forgot about the sleep. I would place this at the garage wall end. Gives privacy and ensures if the door is left open you are not looking at messy beds with teenage boys. Is this an everyday home? Are they prepared to have a bunk (if holiday home) you can build in storage and desk down here too. Alternatively 2 x single beds could also work. Zone The living/play area down the other end. TV on entrance wall with L shaped lounge. This should not encroach on your doorway. Good luck.


Pazz