Take Out the Fire Place and Chimney?
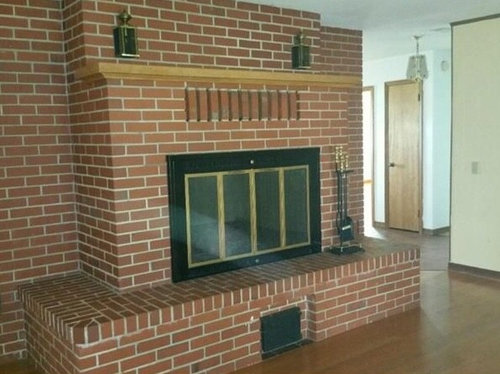
Comments (149)
Laurie
8 years agoThat looks like it could be a load bearing wall. Have a pro check it out before you do anything.
I think scaling it down would be the best place to start. As mentioned previously you can always remove it in steps if you still don't like it.
I would keep it though if it were my house.bpmhsm
8 years agoWe replaced a big brick fireplace with large windows so we could enjoy the view of a beautiful lake with mountains in the distance. How long did we miss that fireplace? Not one single minute. People gasped at the idea that we'd do such a thing, as if there were something sacred about that large and unattractive brick structure that blocked our view. Must confess that I was startled, too, when my husband suggested it, but it was a great idea.
Transitional Designs, LLC
8 years ago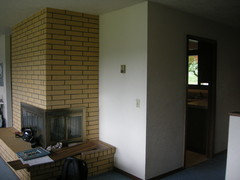

It's a difficult and very messy job to remove that size of fireplace. Be sure to hire a professional mason or fireplace/chimney professional. This was the top floor fireplace and there was one the same size downstairs both were removed they had only been used once in 23 years. Huge amount of space was opened up. The upstairs now has an incredible view and the downstairs has 4' of open walkway now.Transitional Designs, LLC
8 years ago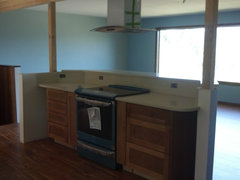 1970's Farmhouse Remodel · More Info
1970's Farmhouse Remodel · More InfoWith the upstairs fireplace removed.
bonitasuellen
8 years agoIt is beautiful, but I have to agree it needs reducing in size. I'd leave the fireplace in the center and remove the bricks around it and in front. Paint it and then when the weather gets down in the teens( yes I live in Al. and it does get cold down south) and the power goes out, you can still use it.
susanschramek
8 years ago...KEEP IT! there are so many ways to spend that $500-$1000.00...in todays age of "how to improve this and why" you will find so many different ways to have your fireplace work for you....as you can already see, people are ready to give ideas and support...and what better place for ideas than houzz....
sandradclark
8 years agoI think you said you are in the process of buying this house. Is this correct? It sounds like you want everyone to convince you to remove it yet you are not really sure it should happen. Move in, learn to enjoy the house with this lovely fireplace & if it continues to upset the design of the home, then remove part of it. There is plenty there. Just remove some of the bulk.
joescognamiglio
8 years agoI would remove it and get more light and space into the room. I am thinking king of doing the same in our summer home. joehaxf
8 years agowhen you take it out tell your insurance company and you should get a lower rate as it no longer constitutes a fire hazard to your home or roof. replace it with a pellet stove if you want the warmth they work great easy to run cheap also and put out a little to a lot
latemodelsue
8 years agoHad one like this...first I painted it, used a beige speckle granite spray. That lasted about 10 years. Then we did the right thing in 2000.....removed it. It was located on an outside wall and we were able to add more area to our living room, add a dining room and install beautiful view windows. We added a great gas look electric fireplace in the basement this spring and it looks fabulous! Good luck with your decision.
toriat
8 years agoNormally I would never recommend removing a fireplace but you are in Florida where they are not of much use.berczymom
8 years agoDefinitely remove it! It's awesome that you are handy. I had my family room and living room combined to one large room. The dividing wall was taken down, 2 back to back corner fireplaces with marble surrounds and wooden mantles were removed, and oak floor repaired and refinished. A new limestone mantle and fireplace was put in. Lots of dust and noise for 2 weeks but it was so worth it. We love our new family room which works well for our family. Congratulations on your new home! Make it your own.
jebbaudt
8 years agoPlease don't remove it! You will never be able to replace the warmth and ambience that a fireplace creates. Redesign it, yes. Lots of white and light wood. Convert it to gas and enjoy it. I would never buy a house without a fireplace no matter where I lived. A glass of wine or a cup of tea with a good book in front of a beautiful fireplace cannot be beat.
Judith Adams
8 years agoAgree. KEEP! Brick can be painted or if you want something more eclectic, reface with glass tiles or some other decorative surface. Fireplaces add value and have home resale appeal. Good luck!Nina
8 years agopezninblue
I'm from Montreal. I just put in a slow burning stove with a window. Great heat and atmosphere. I feel what you have is aesthetically very unappealing. Too massive. If the fireplace is part of a supporting wall, you could install a slow burning stove, have an insulated pipe going through to the attic, surround the pipe with the necessary 2x4's, plaster board, and create a mantel. Saw this on Houzz. This will open up the space and you will keep a working fireplace if you wish. Hope I've explained this properly!
Laurie
8 years agoI know you posted a second photo, but what is the rest of the room like? What are the dimensions of the room?
I love keeping original architecture in houses.Laurel Ennis
8 years agoNo. Fireplaces are great in emergencies for heating/cooking. With uncertain future issues arising being a bit self-sufficient trumps decor. Paint it white though.
charclecak
8 years agoI have a similar fireplace separating the entry from the living room. It was what made me fall in love with my house to begin with. My neighbor with the same house removed the entire fireplace and the result is stunning. More room to place furniture so the living room is no longer cramped. Lots of light. Another neighbor removed the brick and modernized the fireplace. I honestly don't know which look I like more. I guess it boils down to ambiance. Cozy vs spacious. In California you can't get these fireplaces anymore so I'll opt to minimize and not remove.
sheilaskb
8 years agoI agree with the posters who advised keeping the fireplace. Even in Florida it can get cold in the winter, and it would be great to have a fireplace as an emergency/supplemental heat source. It might be a good idea to paint the brick white and then find some plates, plants, or whatever to bring some color and life to the mantel. Since you are a young family, you may not be living in the home for very many years and the fireplace might be just what the next prospective owners would want.
Bridget Sexton
8 years agoWe are in the process of removing something similar. It sits between two rooms that we want to open to one. We are taking it all down. We will then install an airtight wood stove on an outside wall with a Selkirk chimney. We are really looking forward to the open space. I say take it all down. It will be worth it in the end.
Nina
8 years agoYes, air tight stove is the way to go. The top gets hot enough to heat food. Maybe even to cook. And for sure makes very hot water for a cup of tea!
In 1997 we had an ice storm in Quebec. Folks were out of electricity from 2 - 4 weeks. Myself for 2 weeks. I had a dog (couldn't go into a shelter) so went to a relative who lived in a very posh condo that had electricity. So after I put in an gravity fed oil furnace (I heat with a bi energy furnace. So oil tank is already set up) and an air tight wood stove. I will be very popular in the next long outage!Lynne Mysliwiec
8 years agoI took out my wood stove right before one of those extended outage ice storms, but luckily had a fireplace and several cords of well-seasoned firewood. Have to send the gentlemen from Hydro-Québec my heartfelt thanks pezninblue -- since their crews always come down to help New Hampshire when there are terrible storms (our crews from PSNH went up to Quebec for your major outage as well). Hydro-Québec crews were the ones who brought my power back at least 3 times over the last 15 years. <3
eclairerw
8 years agoWe had a big honking fireplace like this, too, and we ripped it out and replaced it with a smaller gas fireplace. Best decision ever! It was the proportion that was all wrong, and your proportion is probably off, too. It all has to do with the Golden Ratio, which is about 1/3. We reduced ours to 1/3 of the wall and now it's perfect. It also gave us more usable space, as yours would too.
dooders1981
8 years agoTake it out completely. It is an ugly monster with no,useful purpose. You will appreciate the regained space.3-D Contracting Inc.
8 years agocover it and utilize the space we do it all the time at 3-D Contracting Inc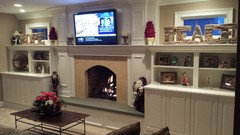
Nina
8 years agoGeez people - do you always have to put a TV above lovely fire places? I see this so much. For me it just ruins the atmosphere of a place for socializing. How about quiet or romantic Sunday morning/evenings/wine/ watching the flames/etc.?
Mine is in the den/guest room. I'm sure there are folks out there that do the same. But who?duneya
8 years agoLots of good ideas here, but I could never bring myself to remove a fireplace. That being said, this is rather homely, I would cover with sheetrock or stucco, and use the extra room on the sides for niches or built in book shelves that would be worked into the design while you are covering the brick. Possibly remove the extra hearth on the sides, but try drawing it up both ways and see what you think. I really think it has great possibility. Lucky you to have a fireplace!
Lynne Mysliwiec
8 years agoCan't put a TV over my planned fireplace - it's 56,000 btu's (the specs for the fireplace say that it will shorten the life of any TV)
drm0329
8 years agoAs far as I know you are no longer allowed to build a wood burning fireplace. I would keep it! Even if you are in Florida.... For me, it's special. I have 3 kids, we've never covered a fireplace for protection. Everyone survived! I love a fireplace, especially around Christmas time.pdk920
8 years agoI don't know if this fireplace issue is still under discussion, but if so I'd find out if (1) does it affect a load-bearing wall, and (2) are there reasons it requires so much space? What is under there besides just the firebox and chimney?
Then make a decision about whether it has enough value to keep or possibly pare down in size. If you can never have another real fireplace here, you'd want to take that into consideration.
k2java
8 years agoWow, that is a huge fireplace! Perhaps you could get good use out it by transferring to back patio and salvaging the brick to make a grilling station. :)
Susan Bishop
8 years agok2java, that's what I want to do with the fireplace insert from my bedroom. It was installed in the late '30s or early '40s in a coal burning fireplace. I'm pretty sure it burned natural gas, but it can't be used because codes won't allow open flame heaters any more. I have posted questions on Houzz and Hometalk, asking how to convert it to bottled gas so I can install it on my patio, but haven't gotten any answers yet. The trim and curlicues are brass. I think a bit of elbow grease and a sealer will make this a real eye catcher. FYI, I have filled in the fireplace opening with a padded headboard and placed the bed in front of the fireplace. It makes a striking headboard surround.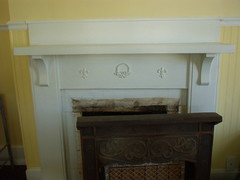
karen3000
8 years agoWe had the same issue. Our fireplace was a brick monstrosity with a two foot hearth jutting into the room and eating up valuable floor space. When we had the brick removed, we were lucky to find dry wall already in place. We had it smoothed and painted and ordered a pre-made picture frame style mantel that we painted white. Low profile and beautiful. California Mantel has a lot on their website and is where we got ours. I'm sure local places near you sell them as well.
karen3000
8 years agoOne thing more thing...if you rip out the fireplace, you will have to address the floor where the hearth now rests. There probably won't be hardwood underneath.
unclehippie
8 years agoMy advice would be to keep the fireplace. Trends come and go. Most new homes in cookie cutter, suburban neighborhoods are not built with traditional, masonry fireplaces due to the cost required to build them. The materials and labor needed to build a masonry fireplace have become costly and difficult to source. It is also challenging to find an
experienced mason who can build a masonry fireplace from scratch anymore. It is sort of becoming a
lost art.Bravehart Interiors
8 years agoWe remove these all the time during renovations. And we then put the fireplace (direct vent unit) whereever we want in the design.
The only things to consider are: (and likely not too relevant for you in Florida but very relevant for cold climes - minus 30C this weekend!!!)
1) Is the chimney being used to vent a furnace or does the house have a direct vent furnace (vent out an exterior wall). You cannot remove if chimney being used by furnace, unless you get a high efficiency furnace.
2) The 'structure' of the brickwork - does it span more than 1 level.
In Canada, we have basements and typically these structures on the main floor have another in the basement, same position on the floor plan. We remove all items normally and remove the external chimney.
When we are re-purposing these fireplaces, we sometimes just remove the brick veneer and then install a direct vent fireplace.
3) What is the 'feature' in that room? Where should it be located? Generally, every room needs a feature wall, however the feature doesn't have to take up the entire wall. It depends on the furniture layout as well as other factors.
4) Consider your palette for the overall house - or the level of house where the fireplace now occupies. Some people want that industrial vibe of brick (painted or not) but many of our clients want something a bit more expressive of their unique personality.
Establish a palette, then look at materials that support that palette.
For instance, with the client select 3 main 'colourways' for the main palette: black, silver, walnut, in this example.
We create a to-scale layout showing how tiles will be installed (We never spec a tile size that is too large or too small for the application as we are very aware that tile cuts that fall disturb the eye are not ideal. Therefore, we look for the right sized tile to fit the layout (or cut a slab to the sizes) or we don't use the tile at all - even if we love that specific tile.
We spend a lot of time, creating a number of feature wall/material layouts to -scale, in elevation view, combined with floor plan view of the room to show how the furniture will fit around the feature (whether it's a FP or a TV.)
First we use pencil on tissue paper showing the proposed 'design' (we show at least 3 options) sitting over top of the existing house in floor plan view and then we do a pencil sketch elevation to show all is working space-wise and aesthetically.. Then we move on to the colour renderings in a semi-photo format (we also do photo renderings of specific materials when clients wish).
Hope these guidelines help you get the success you deserve with your project.
Take the time to think out all posibilities and design a few options to consider.It never hurts to do your homework!
Ask us for our design process list and we will send it by email to help!


margsbathroom
8 years agoanother thing to consider, if the fireplace does not have an insert, then it is just a big hole in your house where cold air comes in!
Susan Bishop
8 years agoTwo of my four useless fireplaces are placed in corners. A corner mounted fireplace is an abomination. Furniture placement is always a compromise, not always attractive or functional. There is no way to add any kind of built ins to the sides. The footprint is always larger than it appears; corner fireplaces take up a huge amount of the room's square footage. If I could afford the $4000 I was quoted to have all four fireplaces removed, I'd place the order right now. Alas, that $4000 is only for removal. Then I'd have to have the walls repaired and the rooms repainted.
Bravehart Interiors
8 years agoMargsbathroom is right. If you have an original fireplace, make sure you have the flue checked to see that it closes properly (when the fire is out) to reduce or eliminate air going up the chimney when not in use.
Of course we all remember to open the flue before we light a fire!!!!
(I had a client who forgot and filled her house with smoke.)
tatts
8 years agoI did that in a friend's house as we were all prepping for a surprise birthday party for her husband, who got home from work to see the windows open and smoke drifting out. Surprise!
I didn't know the damper was closed, and when I pulled the handle to open it, I pulled the rod out of the damper (it was supposed to be twisted to open), so now the damper's really closed and we can't get the rod back in because there's a fire going (small) and we have to reach in the flue to align the parts. Poured water on the fire; lovely smell. Good party later, though.
margsbathroom
8 years agobut even with the flue open, if you don't have an insert, then the fire draws all the warm air in the house into the fireplace and out the chimney....pretty to look at, but not very practical for heating your house! wood stoves are the only way!
unclehippie
8 years agolast modified: 8 years ago"but even with the flue open, if you don't have an insert, then the fire
draws all the warm air in the house into the fireplace and out the
chimney."Not if it is designed well. Some fireplaces make the air temperature so warm that it will blast you out of the room.
Carol Scully
6 years ago@astoryr85. I'm curious. Did you remove the fireplace? I'm researching the costs/benefits of doing this. Thanks!
hsharrington
6 years agoI agree, @astoryr85! Please let us know what you decided, with pics, if possible.
sgla
5 years agoastoryr85 I would love to know what ever happened?!? I have a similar brick fireplace in a 60s home and I’m torn on what to do with it. Would love to see updated pictures!!


njorgensen