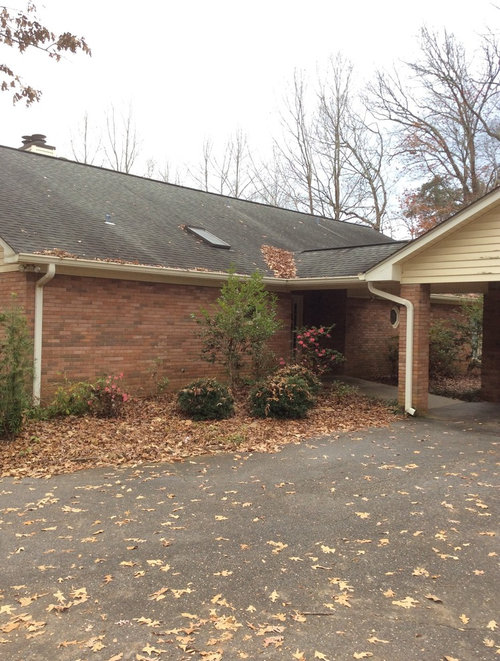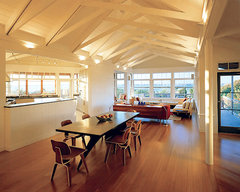Oh no! Truss roof!

Comments (30)
RappArchitecture
8 years agoYes, you need professional help. I'll say this as gently as possible, but the time to discover the trusses was BEFORE you bought the house, not after, as I'm sure you're aware. The cost of doing anything to raise the ceilings will be very high. The only thing I can think of which keeps the trusses in place would be to do recessed coffers between the trusses in selected areas, but even this will be expensive.
teamaltese
8 years agoMost US homes have 8ft ceilings, not the end of the world. Save your money for a great kitchen, floors, and baths.smoore005
Original Author8 years agoThank you, Rapp Architecture! What kind of $ are we talking about here? Just a guesstimate is appreciated. We have not actually closed on house but at this point would lose any earnest money. Are we talking $100k, $200k or what? Thank you!smoore005
Original Author8 years agoThank you, Team Maltese but we are presently in a 12-14 ft. Ceiling house and are tall so we would feel very claustrophobic! The ranch we decided to buy is a great piece of property, 7 acres on lake...still want a great kitchen though! Thanks!Carolina
8 years agoIs it too simple to say: why not open up the ceiling and leave the trusses in sight?smoore005
Original Author8 years agoI so don't know anything about this subject except what I have started researching...didn't know that was an option! So it would have exposed looking beams? Do you have a pic of what exposed trusses look like in a house? Thank you!smileythecat
8 years agoSorry your exposed trusses wouldn't look the Crosby residence, that's not an option IMO. Any way having insulation will come in handy.
Lampert Dias Architects, Inc.
8 years agoI hope that you can find an architect in your area who has experience remodeling homes with truss ceilings. We have done quite a few and the solutions are not always the same.
One recent project we actually removed the trusses in one section of the main room to open up that area, but left a large portion untouched. We have a structural engineer on board who we work very closely with to resolve the issues. We redesigned the framing to be conventional framing in that remodeled area.
We have other projects where we have added a small addition adjacent to the original house where the addition has a volume ceiling and this helps make the 8 foot ceilings feel more spacious.
Another option is to expose the trusses, but these are not always very attractive. However it might work....
Someone else mentioned opening up the space between the trusses to create coffers. This would be the least expensive solution because you are not touching the truss structure. You are just modifying the drywall ceiling and adding some additional wood framing. This could be a very interesting solution........
Good luck......
smoore005
Original Author8 years agoThank you so much, Lampert Architects! It's nice to hear that there may be a solution that's not as invasive as removing roof!RappArchitecture
8 years agoPoke your head in the attic and see what the trusses look like. That's what you'll see if you remove the ceilings. You'll also see how close together they are. I'm just guessing, but I wouldn't be surprised if they are simple 2x4 trusses spaced 2 feet apart. If so, they're not suitable to be exposed. By the way, there is no way to estimate a cost for all this, there are just too many variables. Your engineer and/or architect will be better able to inform you on this.
JMG Audio Video Inc
8 years agoIf the trusses have a good amount of space between them you could always have them encased with something nicer looking. Also consider you are also likely lising all of you insulation. Might have to spray foam actual underside of the roof and finish over it with something. Surely wont be cheap.Lampert Dias Architects, Inc.
8 years agoMost construction grade trusses in homes such this are spaced close together .... 24 inches to 36 inches....
Judy Mishkin
8 years agoif they were 36" you could at least raise the ceiling between the trusses 6" and have the bottoms of the trusses boxed to look like beams? i'm no expert on this.
suezbell
8 years agolast modified: 8 years agoBecause labor is costly and a redo is both tearing down and building back, sometimes a redo is actually more costly than a new build. Remember to ask about both labor and materials, including saving or replacing insulation, as you get estimates -- preferably multiple estimates on any options you're considering.
brendapaw
8 years agoHi Smoore005! I'm curious to know if you have taken action on your ceiling trusses because we are in the same situation! I saw that someone chided you for your purchase decision above, but we understand perfectly that it is not always the house structure that drives a purchase decision. All you had to say was 7 acres and a lake and we get it. In our case it is 136 acres within commuting distance of Atlanta, including 77 acres of unspoiled woods, a stream fed pond and lovely rolling hills. So the fact that it comes with a rather nondescript 4000 square foot home with a truss system was not a deal breaker but now that we have closed we want to be happy with our home. We have had high ceiling bright homes heretofore and we have been exposed to Houzz residential structure "porn" for some time. We are having a meeting with an engineer next week. It may just take a new roofing system entirely.
smoore005
Original Author8 years agoWe are still working with architect and looking at raising roof to 12 feet and not changing front part of roof but have back roof be at different angle so it will be 12 foot ceilings at back of house where view is key. Not sure what we will end up doing! Let me know what y'all do.brendapaw
8 years agoThat is very exciting! We are having a second meeting with an engineer at our house tonight. I think an amazing piece of land deserves an equally amazing house. Too many folks come on here and say "move." If you want to share your progress we would be very interested in how you get it done. Thanks for answering me.
suezbell
3 years agolast modified: 3 years agosmoore005 : Old post. What did you decide to do?
Not a pro. I have a question you might ask a pro if what you mean is you want a higher ceiling: Would it be practical to keep the roof and ceiling intact but cut them between the boards of the upper double plate and jack up the roof/ceiling and build a short wall above the existing wall, with or without windows in the short wall, and then lower the existing roof/ceiling back down on the new higher wall?
Black Tai Salt Co. : Not a pro. When I think "elevating a roof line", I think make the roof steeper -- which would seem to require removing part or all of the roof or building something (porch) with a steeper roof in front of the existing forward facing gable. If it is not the gable end you want visually raised, then, perhaps a pair of dormers on each side connected with a ridge higher than the existing ridge.
Bosco Nguyen
3 years agoSmoore005 - what did you end up doing? Does one side of the roof at a different angle look weird? Do you have photos of your finished roof upgrade?
smoore005
Original Author3 years agoWe ended up tearing down house and starting over! Here is pic of house we built. Tyler price was our architect

Lampert Dias Architects, Inc.
3 years ago.........and you must have wonderful volume ceilings inside the house..............







suezbell