Great Location, Bad Curb Appeal
We recently moved into a great house in a great neighborhood ... but it was built in the 90's and the exterior needs a major facelift. I don't really want to paint the brick, but I realize that it's not the most stunning brick color (would we call that mushroom brown?). I also would like to remove the courtyard and add some sort of front porch/area. Thoughts? I have had a couple of professionals come over, but need more inspiration. Thank you!
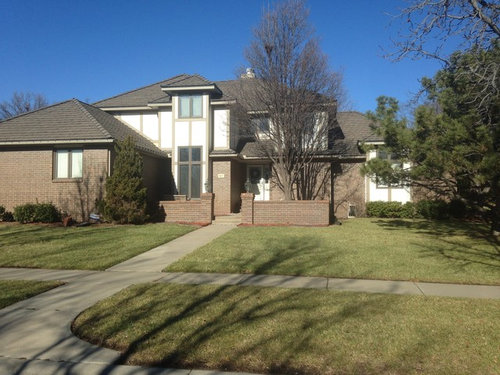
Comments (38)
marylut
8 years agoMaybe the brick color is Truffle? I assume you are taking to landscaper and not architects? The house is very tall and linear. Have any of the pros recommended softening the look with curvy beds of plantings, water feature, etc., in colors to complement the brick?Courtney Krsnich thanked marylutmiacometlady
8 years agoI'm wondering if you left brick and painted the quasi Tudor area dark brown like in the color of first photo. Upgrade windows with black rims as in second pic. Save tons of money by keeping brick enclosure and spend money upgrading patio surface and walkway, creating mulch gardens and generally upping the landscape will have huge impact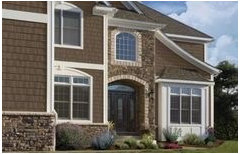
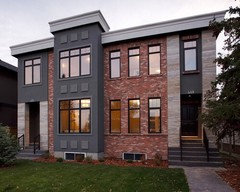
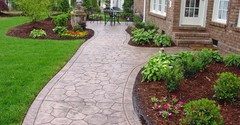 Courtney Krsnich thanked miacometlady
Courtney Krsnich thanked miacometladyCourtney Krsnich
Original Author8 years agoThank you both ... great thoughts. I do need to talk with a landscaper ... have not done that yet and a smart tip.
Jennifer K
8 years agoUpkeep on painted brick is a nightmare. What you have may seem boring, but it's actually an excellent backdrop for some terrific landscaping. Have a look at Liz Primeau's Front Yard Gardens for inspiration.
Courtney Krsnich thanked Jennifer Kgrapefruit1_ar
8 years agoI would remove the courtyard because the bricks give the home a heavy look. The big tree should go, too. The white portions seem too stark against the brick....maybe a slightly darker off white. The front door/storm door could be a dark red. New lights and house numbers could be added.
Courtney Krsnich thanked grapefruit1_arRusty Empire
8 years agoWith a more formal contemporary style such as this I would advise against any sort of front porch - most interpretations would be very unsuited to this style of building - and anything visible from the street will look very odd. If you must have an something, incorporate an outdoor seating zone on pavers but put up a fence or privacy screen to close off the area from the road. Do not paint the brick! But do consider a change from that off white stucco, it's underwhelming for the home. I would consider a deep greige or similar for a more modern exterior look.
if you can budget down the road for formal (contemporary) brick fence to match the home. It will give it a more suitable upscale look than regular old wood. Better yet plant a hedge along the new fence as well.
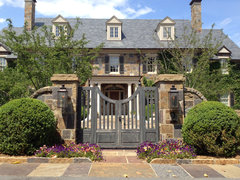 Gardens · More InfoCourtney Krsnich thanked Rusty Empire
Gardens · More InfoCourtney Krsnich thanked Rusty Empiretatts
8 years agolast modified: 8 years agoThe brick is fine. It's the faux-stucco that stands out like a sore thumb.
Landscaping is what you really need; the tree in the courtyard has grown too large and it's the wrong type of tree. That space needs a specimen tree, like a Japanese maple or a weeping variety of cedar--something sculptural.
Oh, and don't paint the brick!
Courtney Krsnich thanked tattsCourtney Krsnich
Original Author8 years agoRusty Empire - thank you for the note against the front porch. Although that is a "wish" of mine, it's good to hear that it probably won't look very good with this style of house.
partim
8 years agolast modified: 8 years agoYour house does not have a welcoming curb appeal, but you need to do a re-built to achieve this. I am guessing that your wish for a porch is a wish for a welcoming entrance for your guests, or maybe even a place to enjoy the outdoors in a semi-public way. That's a nice feeling and something you can achieve.
Start with the walkway. It's narrow for the large size of your house, and completely plain. Add to the path that you have with a material that coordinates with your brick and with the materials (existing or new) on your front patio area. See how wide this walkway is? Stone or stone-look pavers would look good with your brick color. Then add planting on either side, that flows into beds in front of your existing brick wall. Evergreen ground cover like this, or low-growing evergreen shrubs, are low-care and attractive all year.
Your courtyard can do anything that a porch would do. Start with a gate between the brick walls, to give a feeling of enclosure that, in a porch, you have from going up the steps. This photo gives you an idea of what I mean, although the style is very country and yours would be more contemporary. Nashawtuc Hill Residence · More InfoFinally, some kind of front entry pergola, combined with landscaping in the courtyard, will give you that feeling of welcome that you are missing now.
Nashawtuc Hill Residence · More InfoFinally, some kind of front entry pergola, combined with landscaping in the courtyard, will give you that feeling of welcome that you are missing now.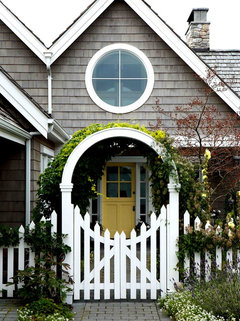 Mutiny Bay Waterfront Residence, Whidbey Island WA · More Info
Mutiny Bay Waterfront Residence, Whidbey Island WA · More Info front entry pergola · More Info
front entry pergola · More Info Rummery Residence by AAA Landscape Specialists 760-295-1980 · More InfoCourtney Krsnich thanked partim
Rummery Residence by AAA Landscape Specialists 760-295-1980 · More InfoCourtney Krsnich thanked partimNordic Sands
8 years agoCongratulations on your new home, it looks like a wonderful house!
Some suggestions I would make to Inhance the curb appeal would be removing then replacing with a smaller trees is the pine tree by garage and the large tree in the courtyard. Cutting back the trees on the other side so the Windows are visible. Miacometlady made a great suggestion about painting plus upgrading the Windows. The first photo she posted has a great feel and colors - plus makes the front door the focal point. The current front door looks a tad small for the home, please think about enlarging it. I personally do not mind your courtyard. Larger black lanterns( if it was my home I would paint the current ones first) on the posts would be stunning along with 2 large wrought iron planters on the top of each wall. Plant them with flowers that would cascade down for the summer, and fill with greens for the holidays. The only other thought about the courtyard walls is having some real stone -possibly from a local quarry - applied to at least the bottom 1/3 of the wall. Or hard-scaping large rocks in front of it in cut out mulched beds. Planting a hedge is so expected, stone would add texture and hide what ever is red at the bottom of the walls.
Good luck and have fun making your new home yours.
Courtney Krsnich thanked Nordic Sandsgroveraxle
8 years agoSome good suggestions here. Remove the tree for sure.
If you remove the fake Tudor trim, your house will have a prairie-style feel.suezbell
8 years agolast modified: 8 years agoNice house, however, the large window to the left of the door and another on the right side of the home appears to have been deliberately designed to create a cross, which, especially with the tall narrow detail left of the door and to the right of the left wing of the home, makes the home seem a bit like a church with a missing steeple; so, for this reason, I'd change out any windows with trim that forms a cross.
Were I building the home, I'd not have used hip roof design -- better to let the home have at least a couple of gables in order for the roof to be able to breathe. A gable on the left wing of the home (garage?) could increase curb appeal; however, if changing the roof itself is not an option, adding a cupola and weather vane on that left wing of the home could add curb appeal.
My personal preference would be to create a front porch where the courtyard is now located after changing out that tall window left of the door. You could leave the existing courtyard walls and build porch roof supports on them. The porch could have a shed roof except for over the door/steps
https://s-media-cache-ak0.pinimg.com/736x/4d/d7/ff/4dd7ff7baf6b81755d6978f31675cfc2.jpg
and a small gable above the entry point could even extend a couple of feet beyond the porch to cover the steps and walk at the steps.
http://porchco.com/wp-content/uploads/2013/05/Gable-Hip.jpg
Painting the front door with an attention drawing color could serve to focus attention on the entrance. In lieu of white exterior siding with gray vertical trim boards for the upstairs, you might consider two shades of the same color -- two shades of gray with a dark burgundy or black front door; alternately , two shades of blue with a cobalt blue door.
The evergreen at the corner of the left wing of the home is planted too close to the home and is a problem waiting to happen.
While the idea of a tree in the courtyard may be appealing, the reality is that the roots that grow underground and the limbs that fall on the roof could create a problem in the future. I'd plant a couple of oak or maple or other broadleaf trees for shade in the front yard in summer that let the sun shine through during winter -- but plant them farther from the home than the existing trees.
Courtney Krsnich thanked suezbellgroveraxle
8 years agoAfter taking out the tree and removing the Tudor trim, I was too pooped to paint, but this should give you an idea of how it would look.
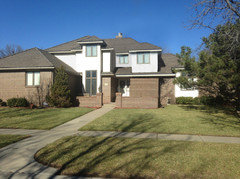
groveraxle
8 years agoOK, I removed the evergreen on the corner, too, but I still didn't paint. Look at prairie style landscaping for this house.
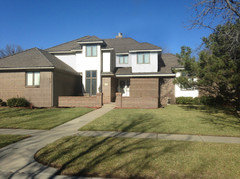
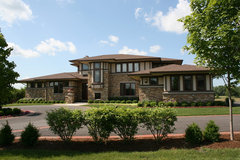 Prairie Home · More InfoCourtney Krsnich thanked groveraxle
Prairie Home · More InfoCourtney Krsnich thanked groveraxlelibradesigneye
8 years agothere is a prairie trim that could replace the tudor - i agree the forms lend themselves more to prairie and the result could be fabulous depending on the style inside . . would you like an simple graphic primer for a belly band that ran horizontally across the stucco at strategic locations to intersect the upper windows? .. also look about the frank lloyd wright museum stores online to see if any of their exterior accessories appeal - house numbers in prairie font, stone gargoyles for garden, exterior lanterns / lighting . .. yours is the perfect transitional home for this treatment as it would take very little work - all trim prior to painting - some new tonal / earthy colors . ..let me find u several prairie images to guide you. your stair tower lends itself to the window proportions.Courtney Krsnich thanked libradesigneyelibradesigneye
8 years agoOk - some other prairie elevations to inspire
 Vitas Prairie-style · More Info
Vitas Prairie-style · More InfoThisone combines brick AND fieldstone - most important element here though is the horizontal banding.
Stucco and stone Prairie Style Home · More Info
Prairie Style Home · More Info front elevation · More Info
front elevation · More InfoLook how you might layer two kinds of horizontal siding in the existing stucco area to intensify the hiproof line elements
original prairie style from the master - all brick
http://www.houzz.comphotos/5446349/Frank-Lloyd-Wrights-The-Darwin-Martin-Complex-craftsman-exterior-new-york
 Frank Lloyd Wright's - The Darwin Martin Complex · More Info
Frank Lloyd Wright's - The Darwin Martin Complex · More Info
Finally - more inspiration - how a simple entrance pair of pillars and newflat roof form = separate from house - give the facade a whole new feel Prairie Style in the Woods · More Info
Prairie Style in the Woods · More InfoPrairie is an offshoot of arts and crafts - so you can use sort of craftsman windows and details inside . . that should pick up any "tudor" esque elements on the interior - painting dark stained built in casework or stair rail in soothing green grays . .. back with your photo with a primer on how to address the trim elements -
libradesigneye
8 years agolast modified: 8 years agoOn the upper levels - from the roof line to the bottom of the windows on the upper floors at the level of the bottom of the upper window of the "stair tower" - the upper front needs a strong horizontal treatment. It could be stepped layers of shingles with alternating heights - two rows of normal depth and then one row of skinny depth -, it could be horizontal siding, it could be a wide piece of trim under the window at the front that extends at that elevation all across the front / and the paint below that level (not on the tower but all the other stucco - becomes a mid tone - leaving the highest / narrowest horizontal band the lightest of all paint tones.
The tower itself has such a narrow facade around the main window that it should be trimmed out as if it were all window trim. The smaller element to the right then wants the same fatter window trim around the cross windows, but the tower and the other front bump out want to have some unifying color that is different than the horizontal band AND the top light piece. A taupe like the current tudor trim would be a great choice there.
About the only thing that really wants some adjustment besides cosmetic trim and paint is the pair of front doors and the lanterns. You could change out the glass in the doors for a frank lloyd wright inspired glass and the simple door forms would be okay. Or, go more classic, and replace the double door with a single door and sidelights in a historic arts and crafts form. If you just shifted the lanterns to craftsman style, trimmed and painted house, laced out the tree they all want you to remove, replaced the glass in the existing entry doors - all budget conscious ideas - you would have an updated look. Some of the other options are there for upgrade as life permits.
Just a quick / rough horizontal band applied to give you some idea of how / where / how easy this could be. You can do a stone treatment on the stair tower and other right hand lower stucco bump out and use that stone for wing pillars / old courtyard brick for low wall / stone and brick combo entry like last photo above for a wow makeover that isn't really structurally connected to house / not that expensive for result. Use the stone somewhere around the back too - maybe if your brick peters out you do 18" across the back of the house below more stucco . . . if you post elevations of the back and sides I can give more input as to how to pull it all together. What NSEW direction does your facade face? What is your approximate geography (pacific northwest, midwest, etc . .) so I can tailor. Post photos of anything inside that you want to keep but think is a little tudorish . .

Courtney Krsnich
Original Author8 years agolibradesigneye - thank you for your time and talents on my house. I appreciate you! Here is a photo of the back of our home. I am selling the awning, which is why I took this photo. Not sure what we want for the back of our home yet, but the awning is blocking our view and light from entering in that portion of the house. Plus, I just don't like the look of it.
To answer some of your questions: We live in Kansas and our home faces the South. As you can see, the sun is shinning against the west side of the home in this photo.
I think I was trying to transform this house into something that it is not. I really love the "prairie" style examples you have given, and we can still make it a warm/welcoming home without a front porch. I think the word "modern" scares me ... I love the use of stone in the first photo you shared (under your text "Ok - some other prairie elevations to inspire"). I understand your notes about adding horizontal lines and think it could be a cohesive element. Take a look at this photo that has Hardy brand horizontal siding:
 Talon · More Info
Talon · More InfoThoughts?
My only questions with your ideas ... I'm not sure I am understanding your vocabulary of my home (i.e. stair tower?) and I get lost a bit when you are going back and forth from piece to piece. I can tell you know what you are talking about so please forgive me for my confusion. Perhaps we could split the house into 5 sections for better clarification when communicating: (1) garage; (2) tower - has two windows; (3) door and upper window; (4) brick facade and upper window; (5) right side of home, only one story.
Love the ideas of updating the light fixtures and door. I also love the photo of the non-connected covered piece with stone pillars, although that would be pricey. Again, I appreciate your time and insight.
DH Design
8 years agoI like the courtyard. A beautiful gate would make it more charming. I would also add an awning, perhaps metal, over that tall window, paint the front door and improve the landscaping with come color, tall trees to disguise all the siding etc. would cut down that tall tree blocking the house. A landscaper can tell you what type of plants to add and maybe curve the sidewalk to soften it and match the curved portion near the street. Perhaps a window box on the garage window. Hhard to recommend a paint color but a weathervane might be a fun addition when it is all done. Looks like a beautiful home. Have fun!
Courtney Krsnich thanked DH Designlibradesigneye
8 years agoWhat is great about the hardie board picture you pulled is that they used variegated widths, again, in a craftsman / arts and crafts sort of detail that makes all the difference once installed. Yep, design can be confusing and I didn't take the time to draw it properly - start by knowing one dimension that won't change - what is the full distance from the corner of the tower form to the actual window frame? If that was one solid piece of trim to make those window forms read out stronger - it looks like it might be around 1 x 14 .. so use that dimension and add just 2 inches for the larger horizontal trim element .
Start this running around the upper stucco portion of the house - use the bottom of the upper window in the tower as your top of band. Carry this horizontal trim (like a belly band) at a constant elevation all the way around the house. Ideally, it might get a flat cap detail like a miniature shelf. Look closely at the banded houses i posted for details.
You would still trim the outside of the lower window and the upper sides and top of the upper window in the tower with the 1 x12 or 1 x 14 to achieve two things - make the windows more prominent / take up the width of the tower - but also proportionally you size the other trim from that so the horizontal piece at the base of that window is the largest by a few inches/ most dominant due to size. You would use this wider trim at the smaller cross window in the right hand side one story bump out window to make it match the other and the smaller windows - the belly band will run into their sides - so the rest of the trim that surrounds the window square is the same as the other lower windows and the horizontal trim dies into that "square."
Between this band and theroof line below, you can just paint, or you can side with horizontal banded siding, or horizontal shingle siding. Both are very prairie textures when used in the way that varies width showing. The horizontal banding will add a lot but only painting it will do much also. It depends on whether you have real stucco above or stucco panels that have been applied with trim to hide the joints. Then you would probably need to side to the bottom of the band and you may need to address the panels above - i'm from OK originally so I'm familiar with the standards in your area - I would bet they fully stuccoed your upper story and then added trim - so it shouldn't be hard to pull the trim and patch any stucco smooth for that last upper band.
For the banded area, here is the kind of color that will work well - Something against this taupe brick might be a sort of drab khaki green brown . . like bm antique pewter http://www.benjaminmoore.com/en-us/paint-color/antiquepewter
That will be lighter than the brick, but flow. Your taupe trim is key for the top color - you want an off white that heads in the taupe direction and understand that outdoor - if you want something to appear off white - it probably needs an LRV of around 55 .Here are some colors I would play with
for the top stucco band - bm senora gray (will look creamy beige outside)
for the horizontal trim band - bm river gorge gray
for the window trim/ banding trim - bm squirrel tail
front doors - bm gargoyle
http://www.benjaminmoore.com/en-us/paint-color/gargoyle - new FLW clear / leaded glass pattern
http://www.benjaminmoore.com/en-us/paint-color/squirreltail
http://www.benjaminmoore.com/en-us/paint-color/rivergorgegray
http://www.benjaminmoore.com/en-us/paint-color/senoragray
Here's the right style glass - a couple of inserts as inspiration -
 Lower Millcreek Residence · More Info
Lower Millcreek Residence · More Info Maximizing Curb Appeal w/ New Entry Doors · More Info
Maximizing Curb Appeal w/ New Entry Doors · More Info
You might do the right hand size / lower stucco all in the middle band color since stucco will be left there after the wider window trim goes around the full square . .don't trim out the corners of the "box bay" there or the corners of the house or the tower element - the only trim is around the square of the windows and the fat belly band / w or without a "cap" just below the tower window and at that elevation consistently around the whole upper floor .. . .Courtney Krsnich thanked libradesigneyegroveraxle
8 years agoIf you replaced the stucco with horizontal siding, and installed a beautiful craftsman door, you'd have something like this:
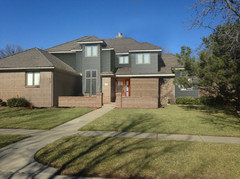
Courtney Krsnich thanked groveraxleGreenshooz Landscaping
8 years agoCourtney, great house! I've used the Houzz sketch tool for the first time to explain my ideas. Like others have said, change the front door, don't paint the house but consider painting the courtyard walls a lighter color if you plan to keep them. remove the lighting on the walls. remove the circled trees and add planting beds where indicated in orange. Keep the beds curved to soften the look of your home. Good luck!
Courtney Krsnich
Original Author8 years agogroveraxle - wow! thanks. that is a great computer sketch! did you use photo shop? you have a real talent.
groveraxle
8 years agoThanks, Courtney. I Photoshopped your house. It's such a diamond in the rough. Before you make wholesale changes, research Prairie Style and Frank Lloyd Wright. With the right treatment, this house will be spectacular. Might be worth a consult with an architect.
groveraxle
8 years agoCourtney Krsnich
Original Author8 years agogroveraxle - stunning! can I ask one more favor (if it is easy)? I really like the horizontal siding you have photoshopped, but would like to see it in some different brown wood shades. i like the contrast you have created with the gray and the brown brick, so I am not trying to MATCH the brown brick, but rather compliment it with another warm tone. Maybe like this color of wood siding? No worries if you are finished with this project. I appreciate you!
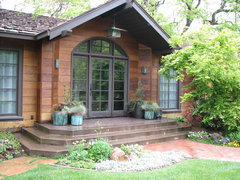 Wooded Cottage · More Info
Wooded Cottage · More InfoCourtney Krsnich
Original Author8 years agogroveraxle - what do you think? am I trying for too much dark? Or, I could add some stone to soften the look. Your greenery additions add nice color as well.
groveraxle
8 years agoHere are some more combinations with dark fascia and window frames:
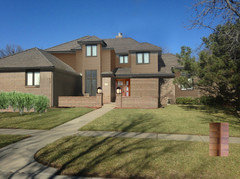

 I always ask myself what would Frank (Lloyd Wright) do? He wouldn't do stone. Generally two materials were enough for him. I always defer to Frank.
I always ask myself what would Frank (Lloyd Wright) do? He wouldn't do stone. Generally two materials were enough for him. I always defer to Frank.
Courtney Krsnich
Original Author8 years agolibradesigneye - thank you for the notes. I have read it over a few times to fully understand your ideas. I may try a sketch tomorrow to post to see if we are on the same page. Also, thank you for your paint color ideas!
Mrs. Beasley
8 years agoThe brick is Fine! It's the white part of the home that is too jarring. Try toning it down, way down, and you will see a difference.Courtney Krsnich thanked Mrs. Beasley- Courtney Krsnich thanked vinsonms
Tres McKinney Design
8 years agoPaint the stucco walls a mushroom color that compliments the brick, lighter or darker either will work. Keep the courtyard but flesh out the landscape in front of it so that it draws you in. Hire a good landscape architect or designer who understands the scale of the space, nothing small scale. The landscape needs to look GREAT year around so put your money here.
Courtney Krsnich thanked Tres McKinney DesignCambridge Pavingstones with ArmorTec
8 years agoYou can increase curb appeal by transforming your entryway with pavingstones and wallstones by Cambridge with ArmorTec. Start with a beautiful pavingstone walkway leading to your front entrance and then add an entryway with a porch area, opening up the front of your home and adding additional space for leisure. You can also increase your curb appeal with Cambridge Wallstones in the front of your home, which can highlight your new landscaping this upcoming spring. Please go to our website and visit the amazing photos in our electronic brochure. By linking to Cambridge’s DesignScape Visualizer you can upload a photo of your entryway and actually re-design it using Cambridge pavingstones and wallstones. Visit our website at www.cambridgepavers.com.
 Courtney Krsnich thanked Cambridge Pavingstones with ArmorTec
Courtney Krsnich thanked Cambridge Pavingstones with ArmorTec
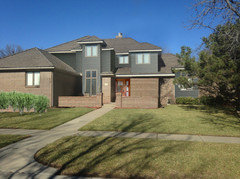


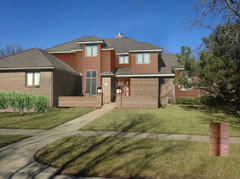


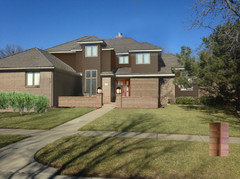


b651