Cabinet height for 10 ft ceilings
wkschmit
8 years ago
Featured Answer
Sort by:Oldest
Comments (8)
D M
8 years agoXochitl
8 years agoJudy Mishkin
8 years agoJDC Remodeling, LLC
8 years agoJAN MOYER
8 years agolast modified: 8 years agoPatricia Colwell Consulting
8 years agoRosenhaus Design Group, Inc.
8 years ago
Sponsored
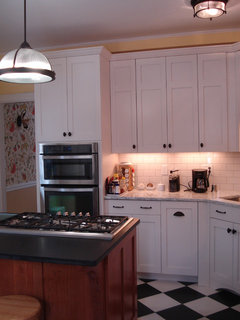


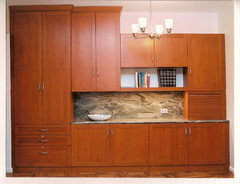

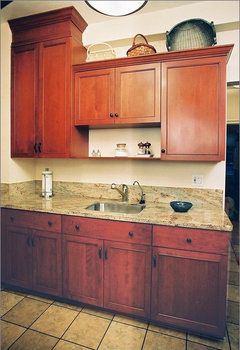

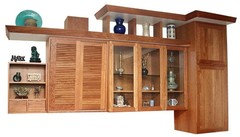
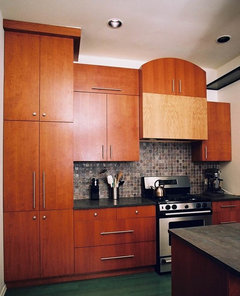


Kyle Moulin