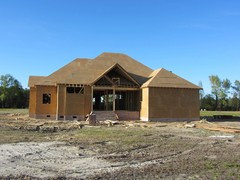Side elevation
Bobby_Jo Lutner
8 years ago
last modified: 8 years ago
Featured Answer
Sort by:Oldest
Comments (13)
Bobby_Jo Lutner
8 years agoBobby_Jo Lutner
8 years agolast modified: 8 years agoBobby_Jo Lutner
8 years agolast modified: 8 years agoflopsycat1
8 years agoBobby_Jo Lutner
8 years agoMorgan Exteriors
8 years agoGN Builders L.L.C
8 years agolast modified: 8 years agoBobby_Jo Lutner
8 years agotatts
8 years agoBobby_Jo Lutner
8 years ago
Sponsored







cramps36