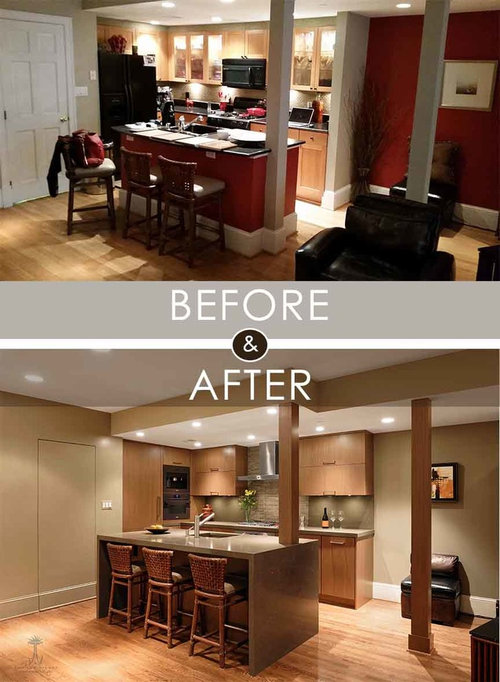Before & After Kitchen in Washington, DC.
Jennifer Gilmer Kitchen & Bath
7 years ago
Featured Answer
Sort by:Oldest
Comments (57)
Jennifer Gilmer Kitchen & Bath
7 years agolast modified: 7 years agoJennifer Gilmer Kitchen & Bath
7 years agoHammer Design Build Remodel
7 years agoJennifer Gilmer Kitchen & Bath thanked Hammer Design Build RemodelJennifer Gilmer Kitchen & Bath
7 years agolindasip
7 years agoCabinets & Designs
7 years agopwilliams25
7 years agoJacinthe Basque
7 years agoWhiski Kitchen Design Studio
7 years agoJennifer Gilmer Kitchen & Bath thanked Whiski Kitchen Design StudioMy House Design/Build/Team
7 years agoJennifer Gilmer Kitchen & Bath thanked My House Design/Build/TeamStudio S Squared Architecture, Inc.
7 years agoJennifer Gilmer Kitchen & Bath thanked Studio S Squared Architecture, Inc.sofikbr
7 years agoHammer Design Build Remodel
7 years agoRaegan Ford Interior Design
7 years agoHudson Home
7 years agoGerety Building and Restoration
7 years agoLaqfoil Ltd.
7 years agoKLH Designs
7 years agoFratantoni Interior Designers
7 years agoPI Photography Wall Art & Fine Art
7 years agoERT Architects, Inc
7 years agoLaqfoil Ltd.
7 years agoFabricmate Wall Finishing Solutions
7 years agommessbl
7 years agoPacific Coast Custom Design
7 years agoUser
7 years agoWhiski Kitchen Design Studio
7 years agoaak4
7 years agojacksonmmcj
7 years agoKT tile
7 years agoRaegan Ford Interior Design
7 years agoLeslie Thomas
6 years agoGailani Designs Inc.
6 years ago
Sponsored



Addition Building & Design, Inc.