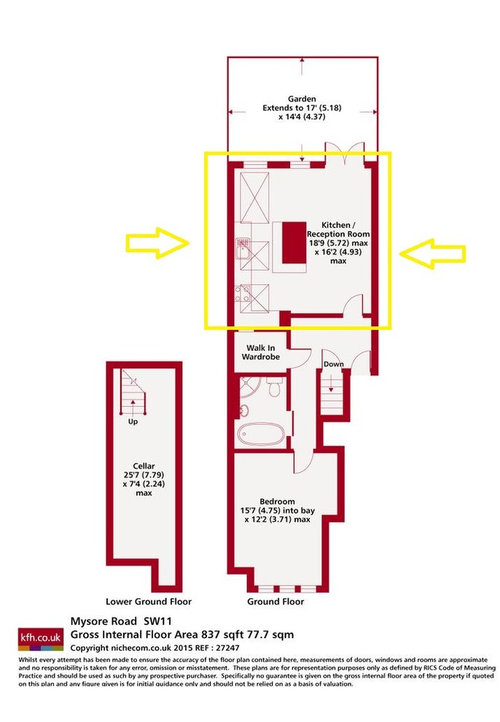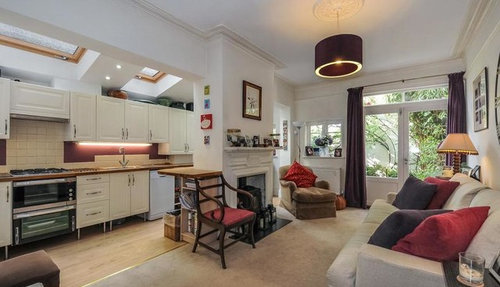New kitchen remodeling - architect or designer? SW11 London
Hello!
We plan is to remodel our kitchen and living area. We would like to knock down the wall with the fireplace to open & create more functional space between the kitchen area, dinning area and sofa/TV area .
My first thought is that we need an architect to draw up some plans for a
layout, since we don't really know if we have space for all the things we want. We already have a trusted builder, and we would prefer to hire him for this particular job. But, that still leaves me in need of a drawing. I am assuming it is best to hire an architect as opposed to a designer to help draw out the
layout, since there will be a wall knocked down, things moved around & added. It's a small space (see images below), but I feel its possible to create a kitchen, dining and sofa/TV apace all in this room. This is where i would like advise from a professional architect (or designer) to help inform what IS possible and provide ideas that we may not have thought of.
This is all new to me,
so any help & guidance would be appreciated.
Thank You!



Comments (12)
Burchdaume
7 years agoPaula
You don't need an architect for this, a QS you will need though if you want to remove the fireplace, if you are in a flat it may not be possible. An interior designer can help also with materials finishes styles etc. We are very close to you, drop us a like if you would like to talk it through.
Kitchenpod - Temporary Kitchen Hire (Home use)
7 years agolast modified: 7 years agoHi, as a guess the previous owner probably weighed up the merits of taking out the fireplace and decided against it. It holds up the chimney stack that goes the whole way up the building and at a guess would take a decent amount of structural work to remove. You may get better value for money from exploring other potential alterations. You could push the wall back that has the TV against it, making the hall smaller and the kitchen diner larger. In fact you could consider moving the entrance door to where the tv currently sits. The corner where the door currently sits would then become more useable and would make the space feel bigger. Exploring the cellar may also be worthwhile. best of luck Ed
Paula Souza thanked Kitchenpod - Temporary Kitchen Hire (Home use)Solid Furniture Design
7 years agoHi Paula Souza,
Our company design and manufacture hand made, bespoke kitchens in variety of styles that will exactly suit your property, We work with our clients to create a unique storage solution that will not only look great, but tailor-made to fit the exact dimensions of the property (furniture from floor to celing and wall to wall).
If you are interested in our service please subscribe to our newsletter and someone from our team will contact you as soon as possible.
http://www.kitchenwardrobe.com/special-offers.html
Regards,A&S Kitchen Wardrobe team.
Paula Souza thanked Solid Furniture DesignEquilibrando... Space Planning with Feng Shui
7 years agoHello, It's good to ask an architect if the fireplace can be removed. Is it a house or a flat? I agree with Kitchenpod, you could also consider moving the entrance door where the tv is at the moment and pushing the wall back. This would give you more possibilities to use the space in the corner. Right now the sofa is right between entrance door and exit to the garden and this is not recommendable from feng shui perspective. In case the fire place has to stay I would suggest to remove the upper wall (see the picture) which is on both sides of the fireplace or at least the one on the left. This would let more light into your living room and make space feel bigger. It would be good to visualise all the possibilities and changes using 3D software. On the other hand I like the fireplace where it is but definitely something has to be changed around it.
 Paula Souza thanked Equilibrando... Space Planning with Feng Shui
Paula Souza thanked Equilibrando... Space Planning with Feng ShuiWoods of London ltd
7 years agoHi,
As the others have mentioned you could get the advice needed from a good Kitchen designer and providing you chose the right one they will help you design the complete area using design software and with no charge. If you do want to have a quality Architect or project manager then we have worked with Model Projects in SW London on a number of occasions and they come highly recommended. I have included their Houzz link.
I am sure that if you have a quality builder he will know fully what can be structurally achieved and will bring in Quality Surveyors etc if needed.
http://www.houzz.co.uk/projects/users/modelprojects
If you want our help please feel free to contact us.
Paul and Alicia
http://www.houzz.co.uk/pro/info90199/woods-of-london-ltd
Paula Souza thanked Woods of London ltdRe:Design Architecture
7 years agoWe have recently worked on a similar project in SW11 just off lavender hill near the police station. We are able to manager all aspects of work from the architectural side to assisting in execution of construction works on site. I would be happy to visit the property and discuss your proposal on site to be able to better advise on the planning, building regulations and structural implications of the changes that will need to be considered.
Paula Souza thanked Re:Design ArchitectureOnePlan
7 years agoHi Paula,
Wow loads of great advice already !
I'd suggest you ask your builder if he can recommend a structural engineer, that he's worked with previously, to come and view the stack - it may be that by extending the thick nub on bottom left of that area marked, that you can then put one beam across to support above? ( but I'm not a SE - so you will need on site advice for this !!)
I'm the concept planner that Minnie added the link for ( thank you Minnie !!)
We sell purely design, no product. So charge for our services, rather than making a mark up on what you buy, like a showroom would. (We have a few types of service - the most expensive, for a project this size, is about the same cost as a good dishwasher) But that does mean you get a PDF with all the plans/elevations/colour perspectives, panoramics and item listing to shop around with, which means you can compare like for like and negotiate great deals with showrooms/studios/even online suppliers of kitchen furniture and appliances etc.
We can even supply colour A3 prints, if you want, too !
So we are a bit different to a free studio service - but can work well for busy people who want an input into the design stage ( we have a service that involves you throughout the design process over a five day period) and those who want to approach a few different studios or online suppliers to quote, but that don't have the time to deal with several site visits from several designers and to sit through several presentations that are all different - so it becomes a bit confusing to see who's offering the best deal !
You simply email them your design PDF - or drop them in a printed copy, ask for their best price as you are shopping around. All they need to do initially is price it - so much easier for the studios too !
Anyway enough of the 'sales pitch' from me !
Best wishes for your project, which ever route you choose ! :-)Paula Souza thanked OnePlanBurchdaume
7 years agoPaula, It may be the cost of removal (which was probably regarded as not viable when the side return was put in) is too great in relation to the rest of your budget. Our view would be to leave it and focus on getting the best level of finish for both the kitchen and living area. It may be you should actually increase the width of the breast to create more wall space, fitted shelves TV etc. Maybe use one flooring throughout, and use furniture that lets you do exactly what you need and fits in terms of scale and style. This is where an interior designer can help in a more rounded way. Given the supporting walls in the kitchen, it looks like bespoke would be your best bet. If its a one-bed flat, use size appropriate storage & appliances. The hall and walk in will be important to you for storage I expect. Looks like you have good access to outside space, so maybe think about how this is working too.
Amber Jeavons Ltd
7 years agolast modified: 7 years agoHello Paula,
A designer can give you an entire look at what you want to achieve and work with your builder to achieve the look you're after. Someone who can specify and procure items and give you a scheme for the entire room. For me I find the really important aspect of design is actually what you're choosing to give you something that works for you and how you use the space plus something that looks fantastic and unique.
It's a very nice space and I like the fireplace there as it gives a fabulous focus to the living room.. I think you can achieve a seamless and sleek kitchen by looking cleverly at the layout and curating a space that looks like it belongs to the living room. By that I mean less obviously kitchen and something entirely beyond the Betty Crocker moments a kitchen usually provides.. In my eyes.. Beautiful fitting and sleek fixtures, colours and styles would really bring this space to the pinnacle of it's potential to join it's other half, the living room... I can see it looking really stylish.. :))
Paula Souza thanked Amber Jeavons LtdSyed Ali
7 years agoDon't forget to put world number one water purifier in your kitchen & and avoid the hassle of buying bottle water. It is economical, easy to install, easy to maintain and proevm by results. It goes under kitchen sink and produces purified water 24/7 straight from kitchen tap.
Bluewater's systems are proving to be very popular throughout Europe, USA
and China, as their reputation for build quality and reliability coupled with
their Scandanavian flare for simplicity and sophistication of design, goes from
strength to strength. The Spirit and Pro look equally at home in the world's
top hotel kitchens and restaurants, as they do in the bespoke kitchens of
London's finest dwellings.We believe that the Bluewater Cleone Spirit and Pro models would make
a perfect match and would significantly compliment your kitchens in terms of
performance, functionality, style and design.Paula Souza thanked Syed Ali


minnie101