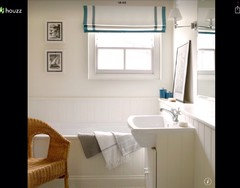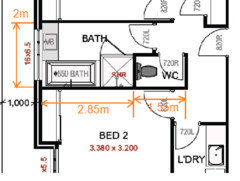working on a duplex in Perth, WA
Moeen A
7 years ago
last modified: 7 years ago
Featured Answer
Sort by:Oldest
Comments (23)
Sponsored
Hi Guys just wondering if I can re-arrange things in this bathroom to have a corner tub and bigger vanity.......this is what I am thinking. Would it work? first picture is how the architect designed initially, second is what I am thinking.

please include internal measuremsnts of the bathroom and laundry to receive more specific suggestions
Hi
I don't think it will work and will actually lose value because it will seem cramped.
Looking at the size of the bath, I'm guessing that the bathroom is around 1700 wide. Take a vanity as you have drawn it of approx 500mm deep, a toilet of around 700mm and you only have half a metre left as your walkway to access the bath and stand in front of the vanity. That's way too cramped. The corner distance between the shower and the vanity will be critical also.
I would stick with what has been designed or (without seeing the rest of the design) relocate the toilet elsewhere.
Cheers
The vanity in the original plan is small, I can see why you would like to increase it's size but the floor space in your amended plan looks incredibly tight. You need to consider your market carefully as most buyers would place more value on usable floor space than a corner tub, as big reader noted they are dated. They are also very impractical for bathing children and a pain to clean.
That brings me to another question. As pointed by Sammy, the vanity is small in the current plan. Is there way to have a bigger vanity. Are there "two storey" vanities? Like have some extra shelfs on the sides to create extra space for storing bathroom stuff such as shaver gels, tooth pastes, air fresheners etc etc
Stick to the architect's original design - it's very functional. Keep in mind you need floor space to move around and dry yourself.
wow thanks tweeza, this looks awesome. would probably be expensive too :)

Hi, As a builder and having a look at your option - I believe it would be a little too small to go with your option and make the room feel smaller. I would be tempted to try move the toilet out of the room if possible as its better for re-sale and for guests visiting. Should you need anything else feel free to contact me.
Ray Kershaw
Director
Mondo Exclusive Homes
Thanks tweeza, the second idea is also very nice. Gives a long platform to put things on.
Also, thanks to Ray. I understand but I have got extra powder room for guests so I'll keep the toilet in.
Now working on the bathroom for the back house. This is what the architect has come up with. I like it so far but the vanity is against the window, so where will the mirror go? What are my options here? Do I make the window smaller and taller? or are there any other options.

I think because that will make the vanity really small and leave extra space along the width of bathroom. Tub is only 1.5 meter long but that side of bath is 2 meters. But yes I'll check with the architect too.
Hi
The drawings should have room layouts (elevations) that show you what is happening along that wall. I would suspect it is a highlight window, which is a long narrow one set up above the mirror.
Alternatively they could do a window at the end of the bath only.
Looking at the sizes, you could move the vanity to the wall and get a large window without it being much smaller as tweeza said, although you will lose depth in the floor space and gain width.
Cheers
I just searched few highlight windows and they look very good. Awesome!
Thanks everyone for the ideas.
Houzz uses cookies and similar technologies to personalise my experience, serve me relevant content, and improve Houzz products and services. By clicking ‘Accept’ I agree to this, as further described in the Houzz Cookie Policy. I can reject non-essential cookies by clicking ‘Manage Preferences’.


Tweeza