Need help with furniture, tv, and fireplace arrangement in narrow family room
babaloo99
11 years ago
last modified: 11 years ago
Hello all. I have a new kitchen overlooking a family room/dining room space. Thinking family room on left of fp, dining room on right of fp, or all family room? The room is only 125" across (from island to back wall) on left and 99" on right, plus i will have 2 stools at the island, so will need some clearance. I had planned on the tv being above the fp, however now thinking that will be too high. Fp depth is 21" which seems huge for the space. I don't think i have room for a sofa in front of fp. Looking for ideas on best furniture configuration and tv placement. Would be nice to view tv from kit as well. I'm almost at the point of removing the fp all together if that would help..maybe hang an electric with tv above at a lower height..but where in the room & would sectional work? Thx.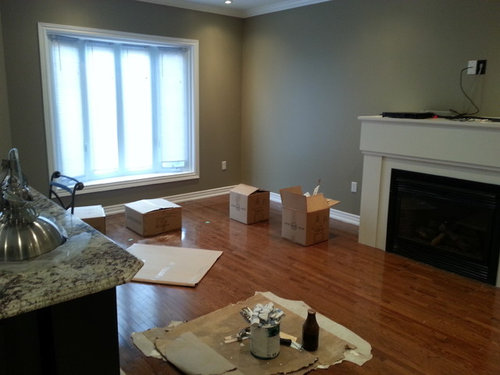

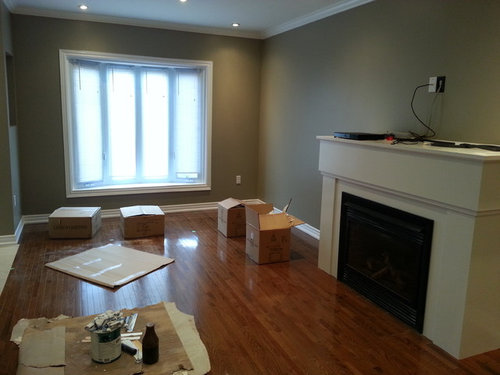
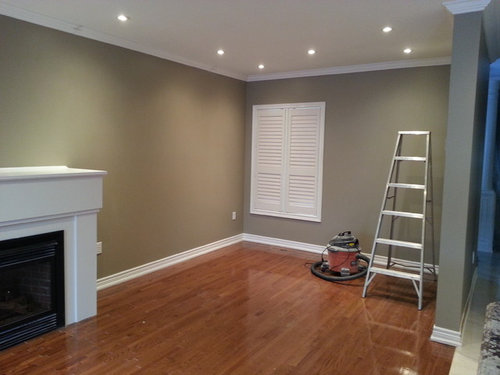




Featured Answer
Sort by:Oldest
Comments (8)
mmilos
11 years agoi would do a small scale oval or round dining table in front of your bay window. Mount the TV to the right of the fireplace and anchor with long media console. Put in a small sectional in the corner opposite the TV and float a pair of club chairs in front of the fireplace.
Or, if space is too small for sectional, put two club chairs in the corner with a round end table opposite the TV then float a couch in front of the fireplace. The TV could be mounted on a full motion mount to angle towards couch, kitchen or dining table.Cherie Marcel
11 years agoNO! Don't remove the fireplace!! It looks as though you have wiring to mount your tv above the FP. Do you have a flat screen? That would be the most efficient place to mount it. Do you have accent chairs. Placing the sofa facing the Fp and TV would be nice with a few mismatched accent chairs on either side. Smaller scale chairs, maybe with wood arms, etc. And place a small ottoman between the sofa and the FP for comfort and to anchor the seating arrangement.
Also, if the space is too small for the living/dining combo, try a smaller game table in place of a dining room table. Place two or four chairs at it depending on your space. It is nice to include an element like this in a long and narrow room because it divides the space in a purposeful way. The game table could work by the bay window but it looks like that might get too tight. Probably the other end of the room. You could place two chairs and a small side table in the Bay...
I have designed several long narrow rooms like this. It can be like putting a puzzle together. You can see one of my designs here... http://entropystudio.blogspot.com/2013/01/what-does-entropy-look-like.html
Cherie Marcel
11 years agoYou could also ditch the sofa and use a seating group of cozy stuffed chairs around the tv an fp.babaloo99
Original Author11 years agoHi mmilos, thx for your feedback. Good idea, but not sure i will have room for a sectional in that corner. This is an issue i am facing. I love sectionals, but most are 38+" deep which encroach a lot with short room width. Plus with the short walls, I think everyone might be bunched together. Smaller sectionals might be uncomfortable with small depths but haven't seen any under 35". You are thinking floor media console correct? If i were to float the sofa, wouldn't that block the view of the fp..ie no longer becomes a focal point?babaloo99
Original Author11 years agoHi Cherie, thx for your feedback too. Yes i added a plug and cable above the fp for a tv, but don't you think it will be way to high for viewing, especially if furniture is that close? If i place the sofa in front of the fp, allowing for stool clearance and the fp depth..i'm looking at maybe 6.5 ft from back of sofa...I can feel the neck pain already LOL. If a sofa was in front of the bay window, then the tv might be ok there. I was hoping for a sectional there, but if the fp was just 2 ft more to the right, i think i could fit a good sized one there. This is what got me thinking to eliminate the fp. Not sure I would use the gaming table. I'll check out your website thx.Cherie Marcel
11 years agoA trick I've used in the past for planning furniture placement is to outline it on the floor with painter's tape. That will give you an idea of actual spacing. I agree that the TV is high for the space. You can install it with a tilt arm so it can tilt downward, which would help a little. Also, you could place a sofa perpendicular to the FP on the far end (facing out toward the bay) and then several chairs to flank it on the other side of the FP. I'd have to fool around with it on paper to come up with a good plan, but those are some of my hair-brained thoughts for you.decoenthusiaste
11 years agoMaybe 3-4 smaller swivel chairs around a coffee table... they could turn to FP or TV and take less space. You can have TV mounted to tilt forward for better viewing. Try a built-in.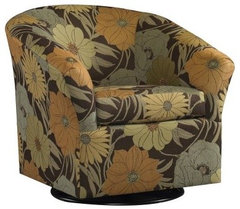 Sam Moore Edgar Swivel Chair - Espresso · More Info
Sam Moore Edgar Swivel Chair - Espresso · More Info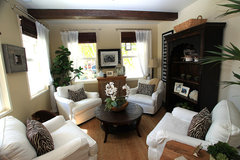 Sitting Room · More Info
Sitting Room · More Info Cottage details make the difference · More Info
Cottage details make the difference · More Info
Sponsored


mmilos