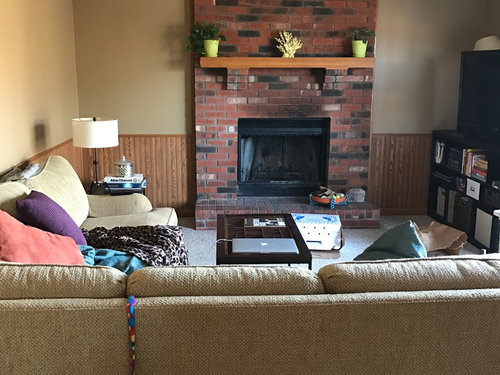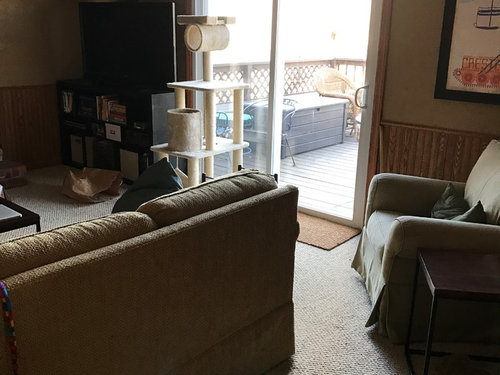Den Layout and Fireplace Questions
We bought this house late last year and have been living with it for a while, while we try to figure out just exactly what we want to do. The layout of the den has proven to be very difficult.
Photos are below as well as a possible plan should we be able to mount the TV above the fireplace.
The fireplace insert has to be completely replaced, so we're open to making some changes there - including a ventless gas insert. I'm wondering if it might be possible to reduce the height of the fireplace opening (from the top - maybe a row of soldiered bricks) in order to lower the mantel and ultimately get the TV lower.
Are code requirements different for mantel distance with a ventless fireplace? I know this varies by jurisdiction of course, but I thought some of you might have an idea.
So my two questions are:
1. Do you have an alternate layout ideas for the furniture? We don't want to be walking around a sectional like we are now. Maybe there's a way to not have the TV above the fireplace? We don't like it where it is right now smooshed in the corner.
2. How can I get that mantel lower so if we do end up mounting the TV there, we're at least craning our necks a bit less. (It's currently 18" from the bottom of the brick)
And yes, I know this room is hideous and there are kitten toys all over the place, but we have done absolutely nothing to make it suit our style. The kitchen is in for a full reno too, and at this point we're considering making the wall between the kitchen and this room a half wall.
Thank you for any input you may have!






Staged + Stylish Interiors and Home Staging
User
jsscshrOriginal Author
User
Staged + Stylish Interiors and Home Staging